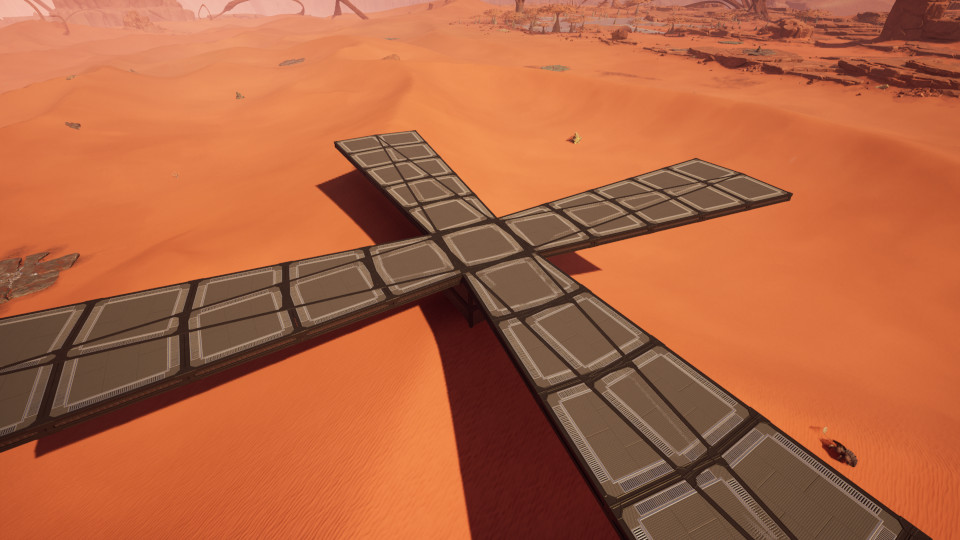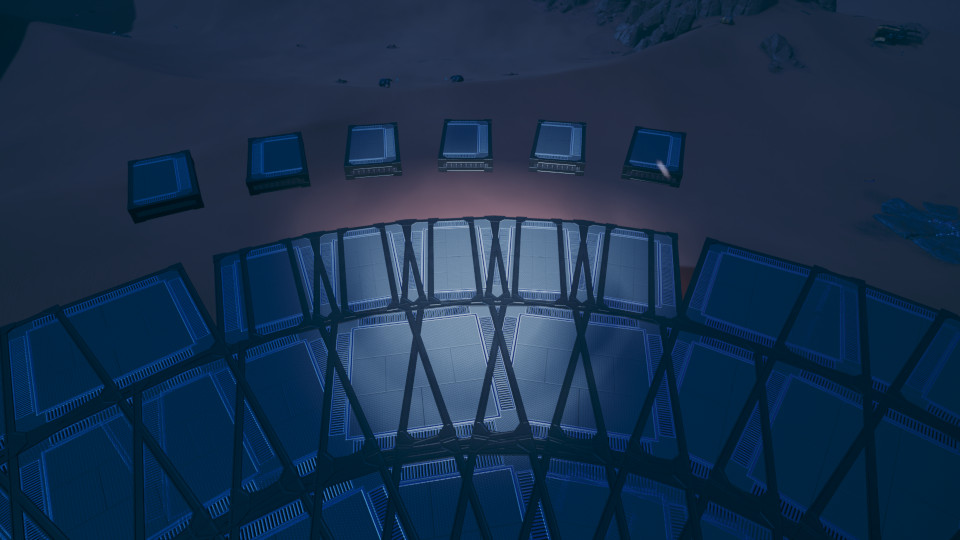I was asked yesterday about what it took to make this circular platform, and it was a NIGHTMARE at the time, so I thought I’d do a post about just that, in detail.
The standard technique for circles is pretty simple.

Just start with a cross, mapping out the radius/diameter you want.

Staring at the center of the center foundation, and holding CTRL, you can scroll to rotate the foundation in 5 degree increments.

Place another under it, to match the height of the rest…

…then, you can zoop out another T, overlaid on the first. Repeat until circle is complete.
The easy circles to make are 88m (11 foundations) for 10 degree increments, and 168m (21 foundations) for 5 degree increments. That is, with those dimensions, the corners come out very close to perfect, close enough that you don’t notice unless you’re looking for imperfections.

However, these circle sizes didn’t work, for this build. The Space Elevator has a footprint of 54m x 54m, so I went with a circle diameter of 64 meters (8 foundations) to make sure that there’s at least a half-foundation of walking space around the whole thing.
That’s what we have here, 28 meters on all sides of center, which equates to 3 foundations, nudged away from center by a half-foundation. The gap to be filled in at the end.

Problem with this circle size is that the overlapping is VERY noticable.
The idea for dealing with this is essentially to replace each of the full foundations with a pair of half-foundations, overlapping just enough to get the corners to perfectly touch, at each segment.
To get corners to align perfectly, you have to identify the exact point where you want the corner to be. In this case, that’s actually impossible to do perfectly (as far as I know), as the spot where we want the corners to be is the cross-point of the overlapping edges. It’s possible to identify this point freehanded, using pillars and barriers, but since this is a circle, we can actually make it simpler. We can just say “I don’t care where the corner are, as long as they all line up on the circle.” So, it’s MUCH easier to just identify the center point of each foundation edge.

Because I’m paranoid, I built out an extra extra “placeholder” piece for each edge, so if I screw up, a corner, I still have the desired point identified.

Now, we can build a perfectly-overlapped edge between two of the desired corner points, by first identifying them…

…then pulling a Freeform beam between them, then snapping pillars to each end.

With the pillars, we have a snapping point for foundations that has both the location of the corner, and the desired angle of the edge.

A quick nudge, and that one’s done.

Repeated for the opposite side of that edge, then repeated for the next edge over.

We have in-fact achieved a perfectly joined corner.

I am NOT building out an entire circle of this again. In fact, in the original build, I had to do TWO of these circles, because the lower level that the Space Elevator platform sits on was built this exact same way, but with an extra 2 foundations in diameter.

Looks pretty freakin’ good in concrete, even up close. Although, it looks much less good if you color the concrete, since in any color other than pure white, the edge lines show up darker again, just like with FICSIT foundations. Of course, it looks basically flawless with asphalt.

Advantage of perfect corners means we can have perfect cornering of barriers or railings or whatever else you want to line it with. No walls, though, unfortunately, since we still can’t overcome the limit of not having half-width walls.

The “wall” covering I used in the real build was just four pillars, snapped neatly to the edges of the half-foundations, and painted with Carbon Steel. I’ve painted them different colors here, to illustrate the point.

Finally, we can fill in the center. In the original build, I believe I also deleted the inner-most ring of circular foundations, and just made the center grid bigger to overlap. The Space Elevator sits on top of it, so it’s not really noticeable anyway, but the perfectionist in me is always worried about using more build pieces than necessary, since there’s eventually an upper limit.


Second this motion. It would be nice if there were full-width round foundations, at the very least (currently limited to half-width) with wall shapes to go along with them.
At the very least, take some objects that dynamically reshape themselves, like guardrails that can be straight or adjust angle for ramps, and allow them to conform to the edges of rounded foundations, too.