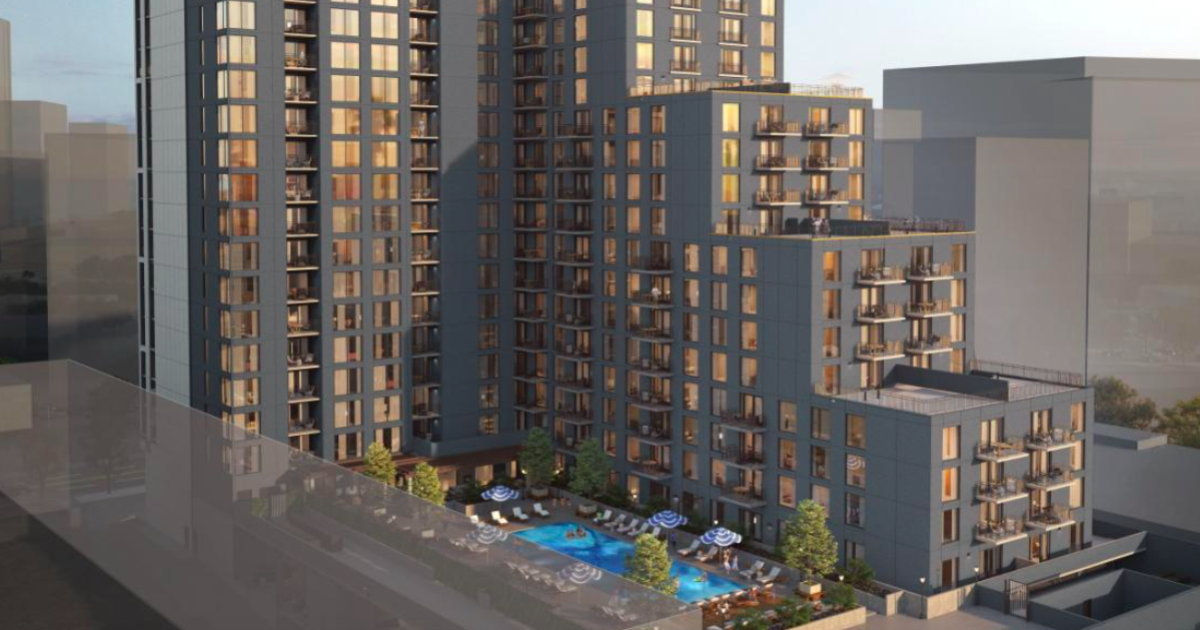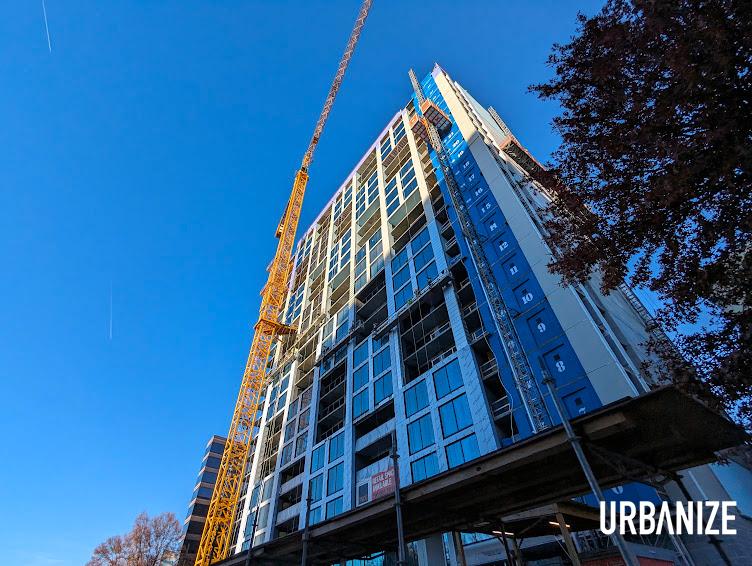Images: Mixed-use tower tops out over Atlanta’s signature street Josh Green Mon, 12/11/2023 - 14:16 Another high-rise apartment project has reached its maximum height in the northernmost blocks of Midtown, marking the third such building to top out in the vicinity within a year.
A year and ½ after demolition work started, the 1441 Peachtree project has risen 28 stories near the High Museum of Art on Atlanta’s signature street. Façade work continues, and two construction cranes remain standing over the Midtown Arts District site, next to the mid-rise 1421 Peachtree Condos building.
The multi-firm project—formerly known as “Rhapsody”—was initially expected to include for-sale condos. Instead, it’s developing 350 apartments with the stated goal, like other new high-rises in the area, of upping the bar on amenities and finishes for rentals across Midtown.
It marks the third luxury rental tower to top out within a few blocks over the past year, following the new Nomia building and JPX Works’ Emmi Midtown project.
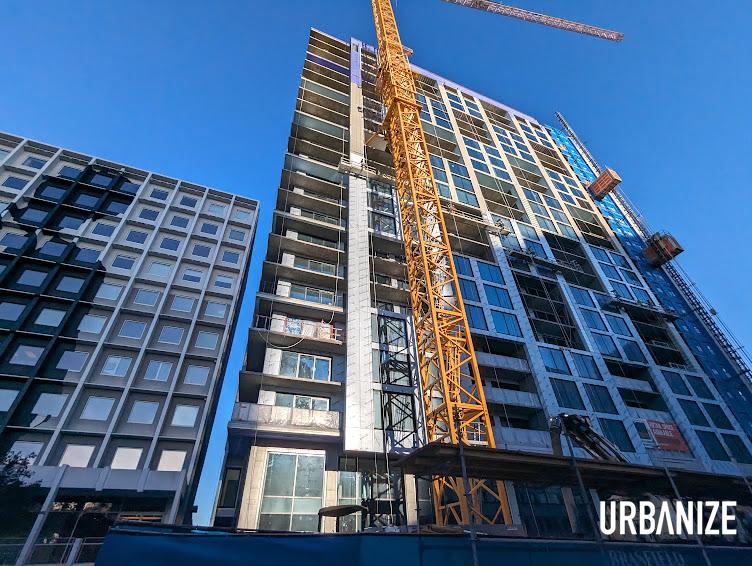 The 1441 Peachtree project’s 28-story facade over Peachtree Street, as seen last week in Midtown. Josh Green/Urbanize Atlanta
The 1441 Peachtree project’s 28-story facade over Peachtree Street, as seen last week in Midtown. Josh Green/Urbanize Atlanta
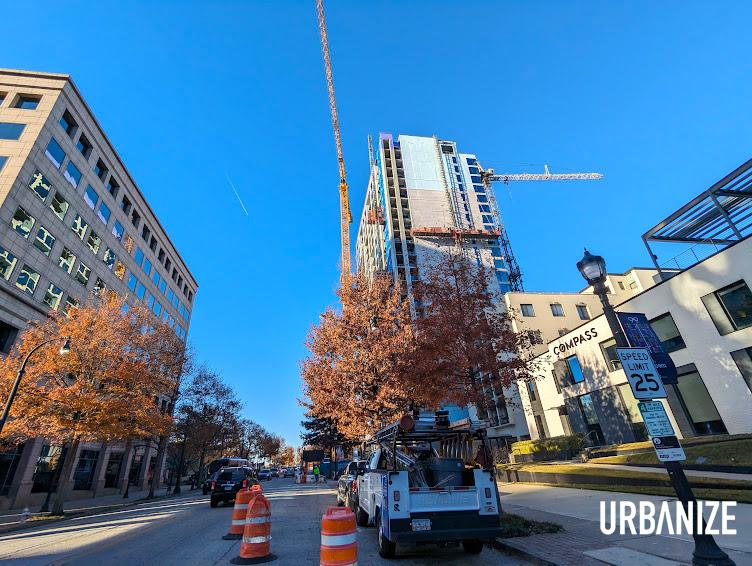 Looking north, a view of the project’s context among shorter buildings in northern Midtown. Josh Green/Urbanize Atlanta
Looking north, a view of the project’s context among shorter buildings in northern Midtown. Josh Green/Urbanize Atlanta
Capital City Real Estate bought the 1.5-acre property from internet company EarthLink in 2019 for $15.2 million, according to property records. The Washington, D.C.-based developer is now partnering with Atlantic Residential, FIDES Development, and Mitsui Fudosan America, the U.S. subsidiary of Japan’s largest real estate company, on the project.
Crews began demolishing EarthLink’s former 40,000-square-foot Midtown offices in spring 2022 to begin work on the tower’s six-level parking structure.
Beyond apartments, according to Midtown Alliance, the project will include 463 parking spaces and 3,000 square feet of retail space at street level.
1441 Peachtree will offer rentals ranging from studios to three-bedroom floorplans, many with balconies or terraces, plus finishes such as gourmet kitchens and LED lighting packages “found in high-end condominium buildings,” per the development team.
Expect a flat façade over retail on Peachtree Street, with a stair-stepped design leading down toward residential Ansley Park on the backside, where amenity levels will be positioned.
Two restaurant spaces at the lobby level will include large glass windows and tall ceilings.
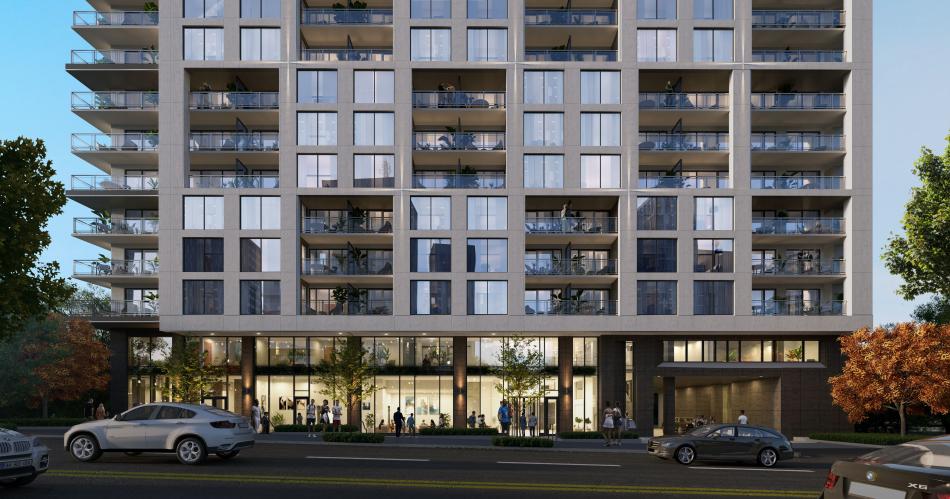 Retail and lobby arrangement along Peachtree Street. Courtesy of Atlantic Residential
Retail and lobby arrangement along Peachtree Street. Courtesy of Atlantic Residential
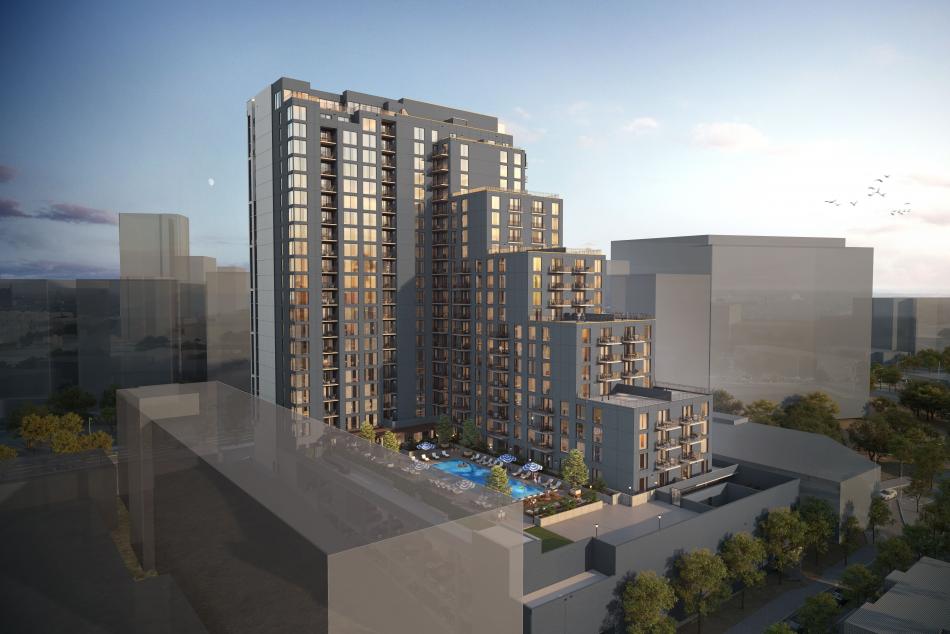 The building’s stair-stepped eastern face, overlooking Ansley Park. Courtesy of Atlantic Residential
The building’s stair-stepped eastern face, overlooking Ansley Park. Courtesy of Atlantic Residential
Elsewhere, an internal sky bridge will lead renters to collaborative and private coworking spaces, a gym, wine bar, pool with sundeck, and a rooftop bar and lounge with views from Buckhead to Midtown, according to developers.
Project leaders have said 1441 Peachtree is scheduled to deliver late in the second quarter of 2024. Head up to the gallery for a closer look at where the building stands now—and where it’s headed.
…
Follow us on social media:
Twitter / Facebook/and now: Instagram
• Midtown news, discussion (Urbanize Atlanta)
Tags
1441 Peachtree Street NE Atlantic Residential FIDES Development Capital City Real Estate Mitsui Fudosan America Atlanta Development Atlanta Construction High Museum of Art Piedmont Park Ansley Park Atlanta apartments Rhapsody Earthlink Midtown Skyline Atlanta Skyline
Images
 The 1441 Peachtree project’s 28-story facade over Peachtree Street, as seen last week in Midtown. Josh Green/Urbanize Atlanta
The 1441 Peachtree project’s 28-story facade over Peachtree Street, as seen last week in Midtown. Josh Green/Urbanize Atlanta
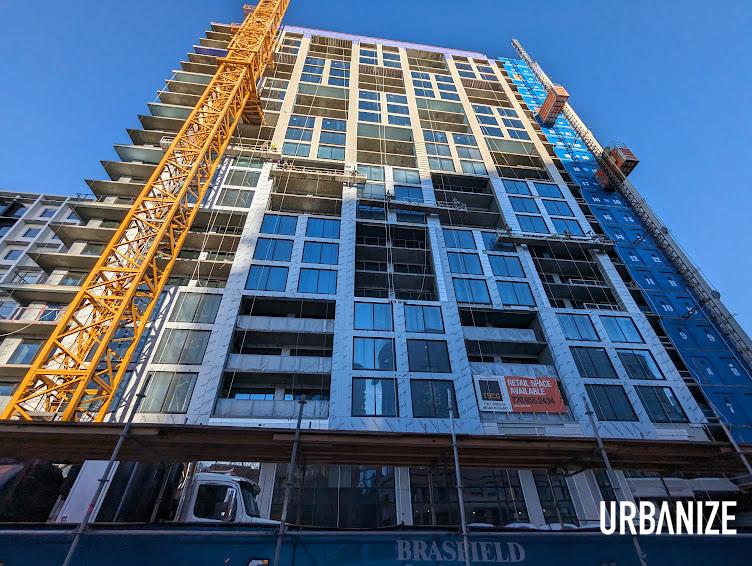 The building’s flat western facade with recessed balconies. Josh Green/Urbanize Atlanta
The building’s flat western facade with recessed balconies. Josh Green/Urbanize Atlanta
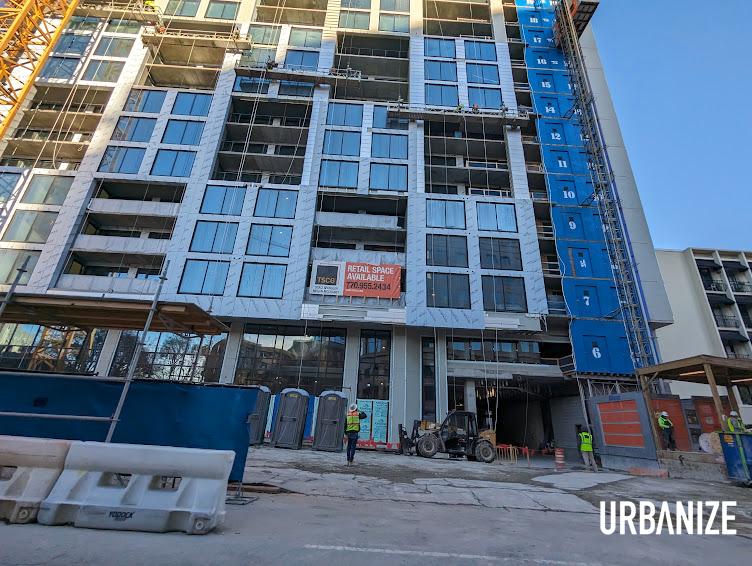 Where the project’s retail sections will meet Peachtree. Josh Green/Urbanize Atlanta
Where the project’s retail sections will meet Peachtree. Josh Green/Urbanize Atlanta
 Looking north, a view of the project’s context among shorter buildings in northern Midtown. Josh Green/Urbanize Atlanta
Looking north, a view of the project’s context among shorter buildings in northern Midtown. Josh Green/Urbanize Atlanta
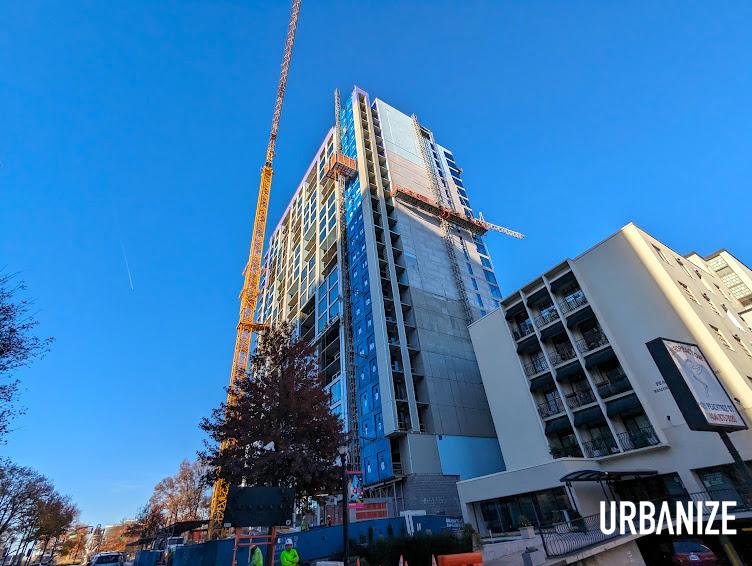 Piedmont Park is located a few blocks to the southeast, and cultural institutions including the High Museum are just down the street.Josh Green/Urbanize Atlanta
Piedmont Park is located a few blocks to the southeast, and cultural institutions including the High Museum are just down the street.Josh Green/Urbanize Atlanta
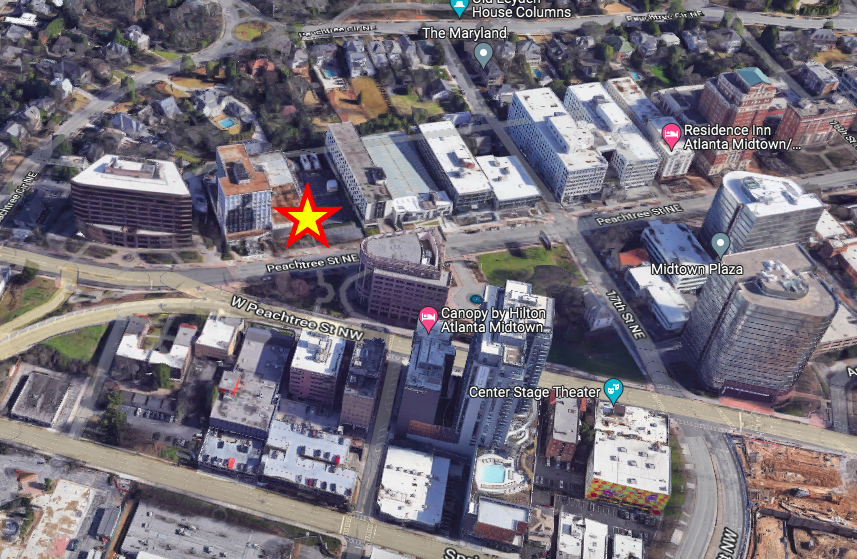 Location where demolition started in spring 2022 for the 1441 Peachtree apartment building. Google Maps
Location where demolition started in spring 2022 for the 1441 Peachtree apartment building. Google Maps
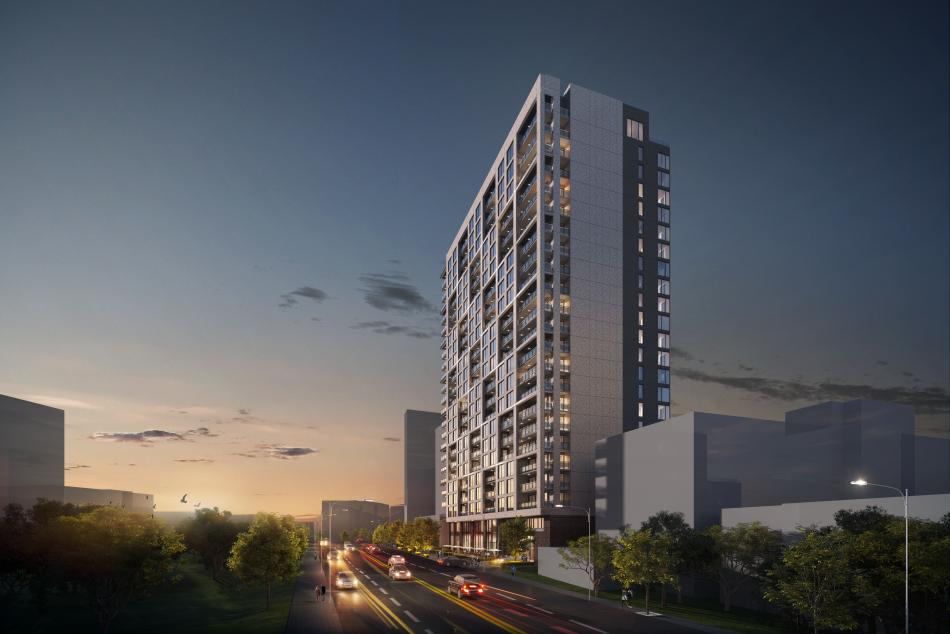 Courtesy of Atlantic Residential
Courtesy of Atlantic Residential
 Retail and lobby arrangement along Peachtree Street. Courtesy of Atlantic Residential
Retail and lobby arrangement along Peachtree Street. Courtesy of Atlantic Residential
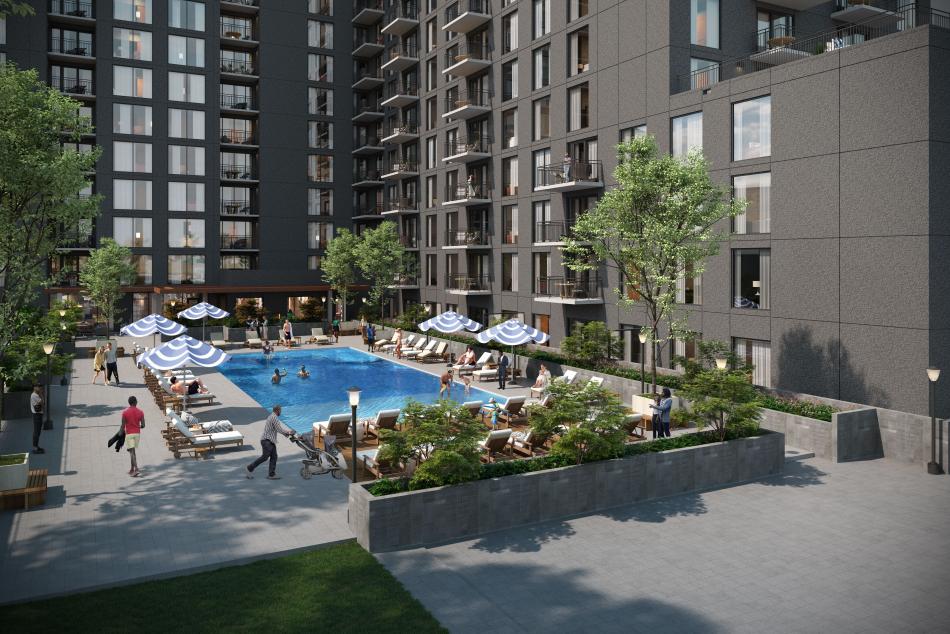 The property’s planned pool and sundeck above parking levels. Courtesy of Atlantic Residential
The property’s planned pool and sundeck above parking levels. Courtesy of Atlantic Residential
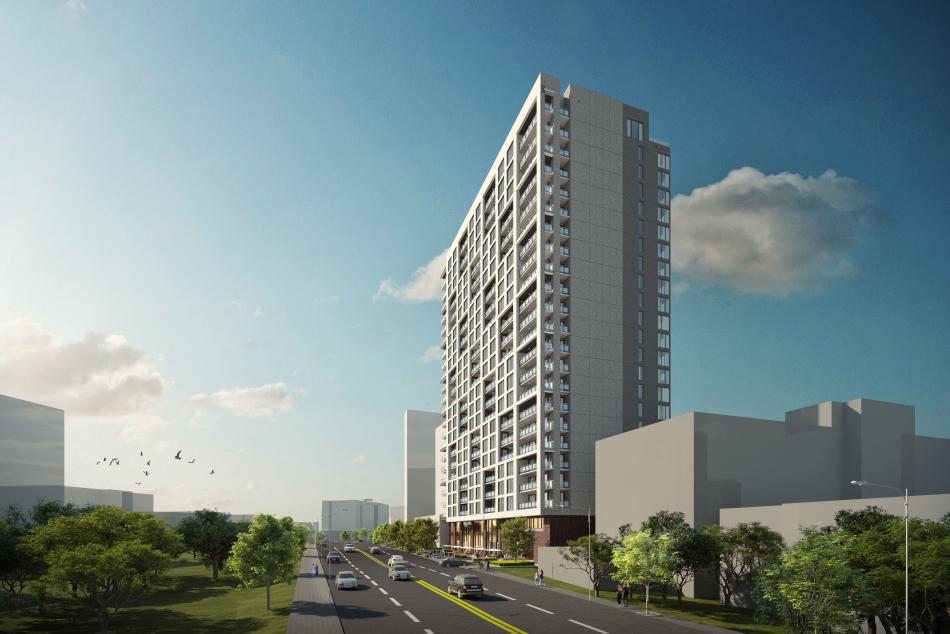 Looking north along the 1400 block of Peachtree. Courtesy of Atlantic Residential
Looking north along the 1400 block of Peachtree. Courtesy of Atlantic Residential
 The building’s stair-stepped eastern face, overlooking Ansley Park. Courtesy of Atlantic Residential
The building’s stair-stepped eastern face, overlooking Ansley Park. Courtesy of Atlantic Residential
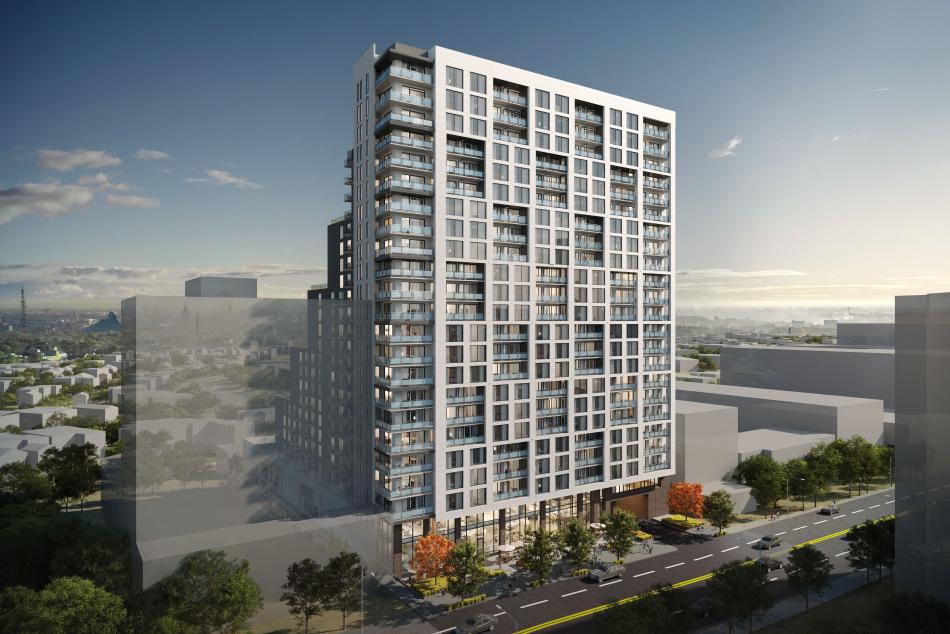 Courtesy of Atlantic Residential
Courtesy of Atlantic Residential
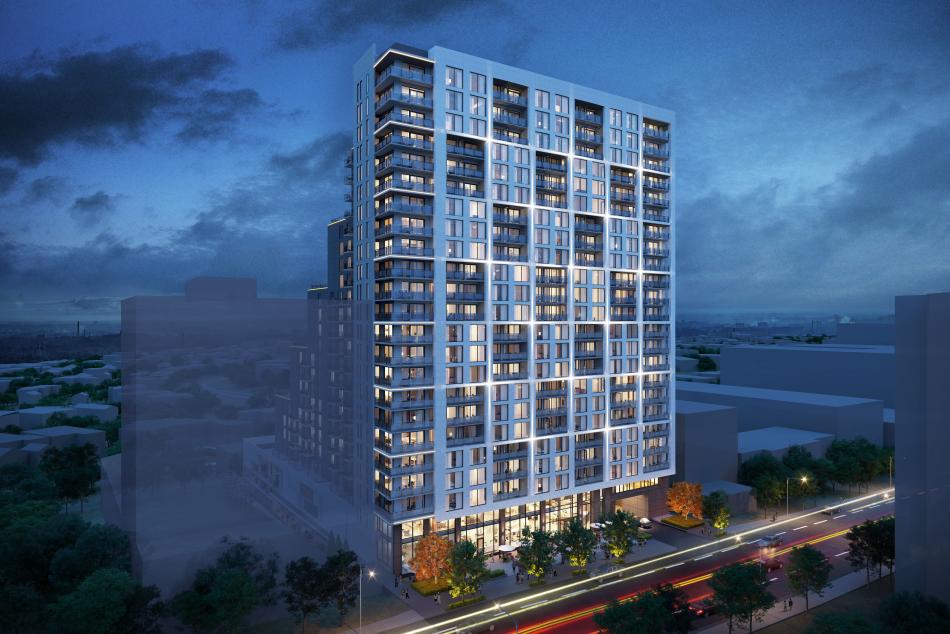 Planned lighting scheme of the flat-fronted 1441 Peachtree Street building. Courtesy of Atlantic Residential
Planned lighting scheme of the flat-fronted 1441 Peachtree Street building. Courtesy of Atlantic Residential
Subtitle 1141 Peachtree project replaces mid-rise offices with 350 residences, retail
Neighborhood Midtown
Background Image
Image
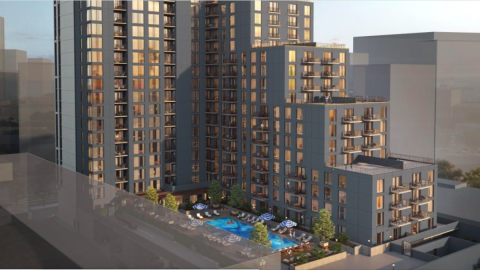
Associated Project
Before/After Images
Sponsored Post Off

