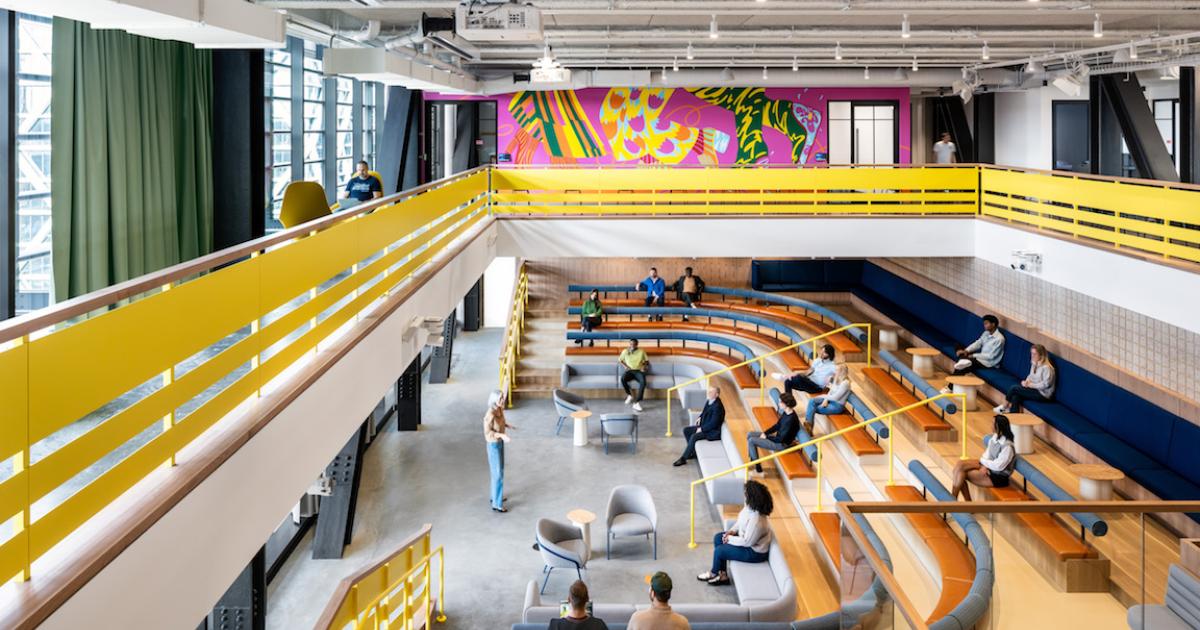Photos: Inside Mailchimp’s dynamic new HQ at Fourth Ward Project Josh Green Wed, 02/07/2024 - 14:35 If ever there was a case for ditching work-from-home conveniences, this could be it.
Global software company Intuit led the official ribbon-cutting today for Atlanta-grown digital marketing behemoth Mailchimp’s headquarters, a dynamic office project in the works since the depths of COVID-19.
Counting direct BeltLine frontage at New City Properties’ Fourth Ward Project, Mailchimp’s new nine-floor habitat includes spaces ranging from futuristic to vintage (see: wood-paneled libraries) and quirky (hello, Tiki Room with a menacing shark overhead). It marks Intuit’s only offices in the Southeast.
As a rare example of major office leasing success in the post-pandemic era, Mailchimp’s HQ has claimed 360,000 square feet—or more than two-thirds of Fourth Ward Project’s first two office towers, each standing 11 stories over the Eastside Trail. The office buildings are one facet of the project’s four-tower first phase; it’s expected to cost $1 billion eventually, with space for several more buildings in the future.
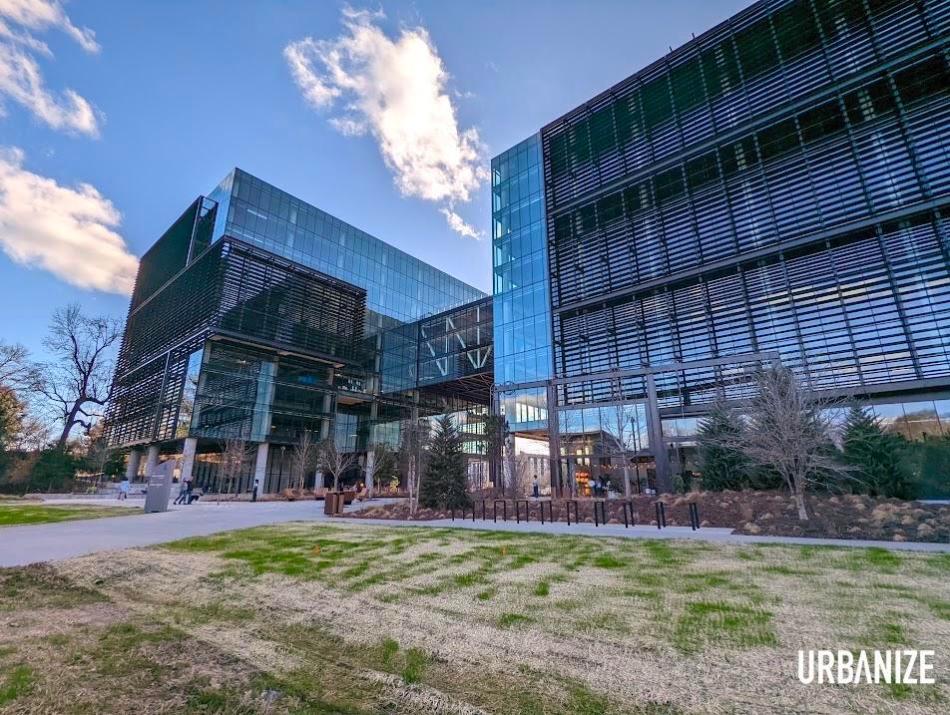 Mailchimp has claimed the majority of Fourth Ward Project’s first two office buildings along the BeltLine. Between the buildings is a skybridge for company employees, topped with a 10,000-square-foot garden space. Josh Green/Urbanize Atlanta
Mailchimp has claimed the majority of Fourth Ward Project’s first two office buildings along the BeltLine. Between the buildings is a skybridge for company employees, topped with a 10,000-square-foot garden space. Josh Green/Urbanize Atlanta
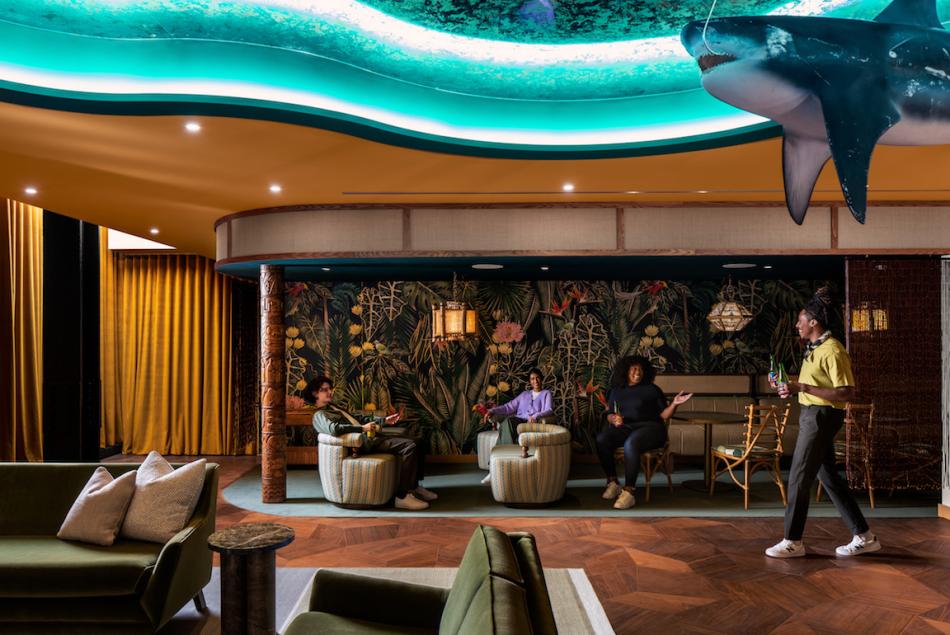 Inside the chill, nautical Tiki Room social space. Courtesy of Intuit/Mailchimp; photography by Seamus Payne
Inside the chill, nautical Tiki Room social space. Courtesy of Intuit/Mailchimp; photography by Seamus Payne
So vast is Mailchimp’s space, it’s been segmented into “neighborhoods” with different motifs and philosophies as part of a “lively cityscape” scheme overall, all of it meant to spur “collaboration, connection, and comfort” for nearly 1,000 employees based in Atlanta, according to project leaders.
The sheer numbers are impressive: More than 20 conference rooms (and nearly 50 “huddle rooms”), five libraries, three outdoor spaces, two large gathering spaces, more than 60 drop-in rooms, one auditorium-like event space, and naturally, eight freestanding phone booths.
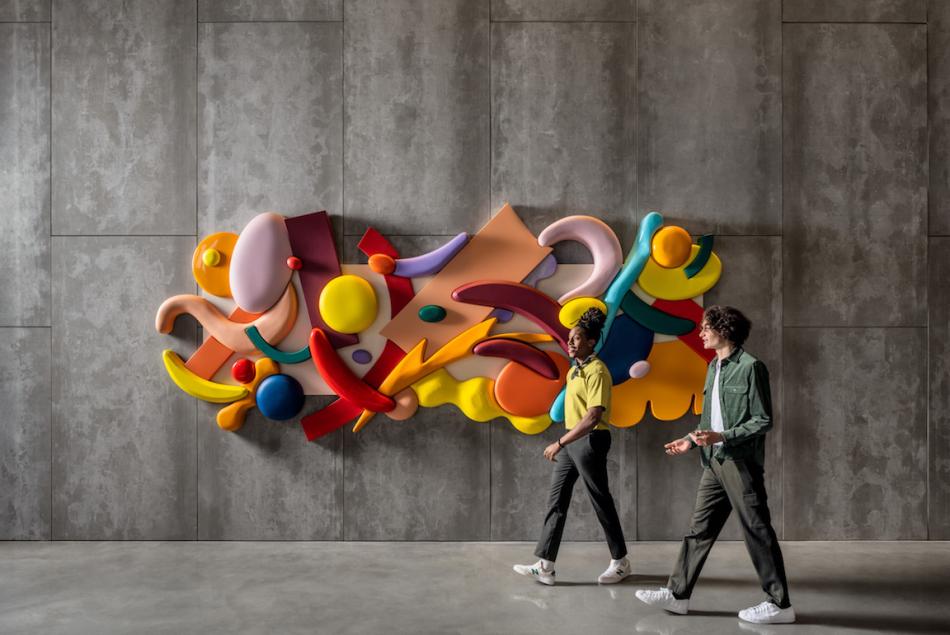 Entering the main office lobby at Mailchimp’s HQ. Courtesy of Intuit/Mailchimp; photography by Seamus Payne
Entering the main office lobby at Mailchimp’s HQ. Courtesy of Intuit/Mailchimp; photography by Seamus Payne
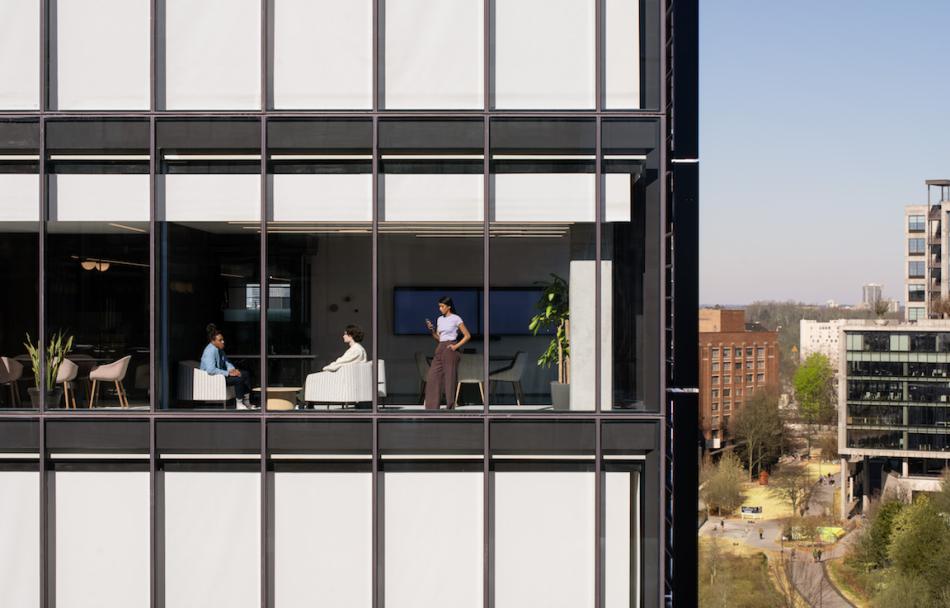 A look at eighth-floor office spaces from one building to the next, with the BeltLine’s Eastside Trail below at right. Courtesy of Intuit/Mailchimp; photography by Seamus Payne
A look at eighth-floor office spaces from one building to the next, with the BeltLine’s Eastside Trail below at right. Courtesy of Intuit/Mailchimp; photography by Seamus Payne
Alongside Intuit Mailchimp’s in-house creative agency, Wink, the design team included TVS (architect of record), Studio O+A (workplace design consultant), Olson Kundig (office building architect), and Future Green (landscape architect). Developer New City was also closely involved, according to Intuit reps.
In the gallery above, have a closer look at how this colorful, relatively enormous work of interior design turned out.
…
Follow us on social media:
Twitter / Facebook/and now: Instagram
• Old Fourth Ward news, discussion (Urbanize Atlanta)
Tags
405 N. Angier Ave NE Mailchimp Intuit Mailchimp headquarters TVS Olson Kundig Studio O+A Future Green New City Properties Beltline Eastside Trail Mixed-Use Development Office Space Interior Design Historic Fourth Ward Park Wink
Images
 Mailchimp has claimed the majority of Fourth Ward Project’s first two office buildings along the BeltLine. Between the buildings is a skybridge for company employees, topped with a 10,000-square-foot garden space. Josh Green/Urbanize Atlanta
Mailchimp has claimed the majority of Fourth Ward Project’s first two office buildings along the BeltLine. Between the buildings is a skybridge for company employees, topped with a 10,000-square-foot garden space. Josh Green/Urbanize Atlanta
 A look at eighth-floor office spaces from one building to the next, with the BeltLine’s Eastside Trail below at right. Courtesy of Intuit/Mailchimp; photography by Seamus Payne
A look at eighth-floor office spaces from one building to the next, with the BeltLine’s Eastside Trail below at right. Courtesy of Intuit/Mailchimp; photography by Seamus Payne
 Entering the main office lobby at Mailchimp’s HQ. Courtesy of Intuit/Mailchimp; photography by Seamus Payne
Entering the main office lobby at Mailchimp’s HQ. Courtesy of Intuit/Mailchimp; photography by Seamus Payne
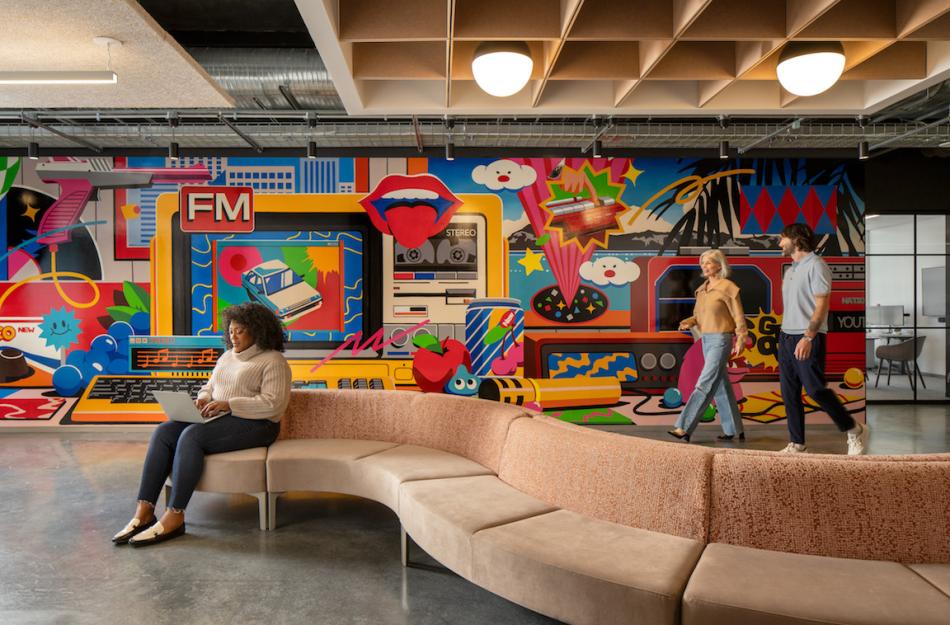 The C-suite lobby. Courtesy of Intuit/Mailchimp; photography by Seamus Payne
The C-suite lobby. Courtesy of Intuit/Mailchimp; photography by Seamus Payne
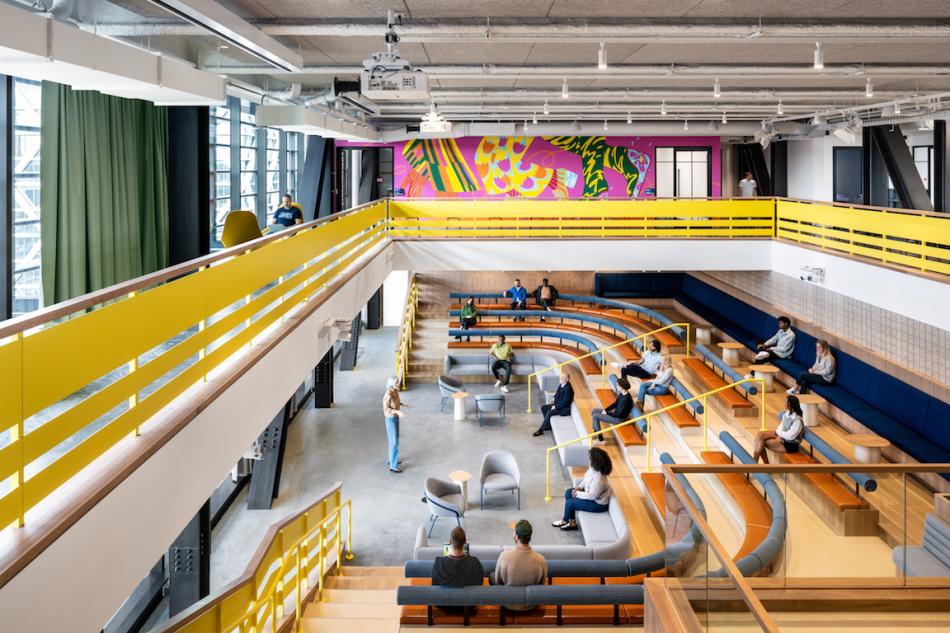 Mailchimp’s auditorium-like “all-hands space.” Courtesy of Intuit/Mailchimp; photography by Seamus Payne
Mailchimp’s auditorium-like “all-hands space.” Courtesy of Intuit/Mailchimp; photography by Seamus Payne
 Inside the chill, nautical Tiki Room social space. Courtesy of Intuit/Mailchimp; photography by Seamus Payne
Inside the chill, nautical Tiki Room social space. Courtesy of Intuit/Mailchimp; photography by Seamus Payne
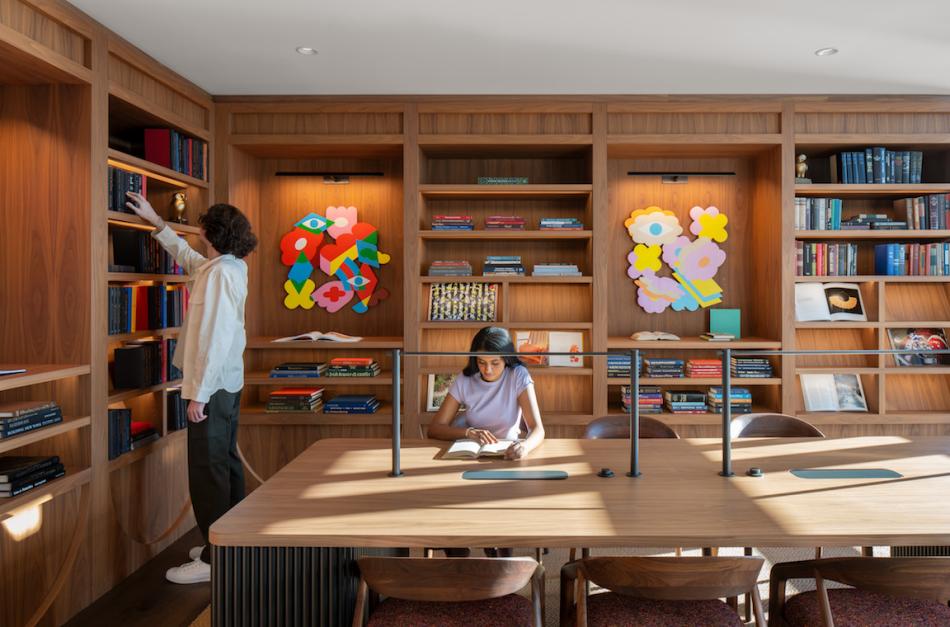 The wood-paneled office library. Courtesy of Intuit/Mailchimp; photography by Seamus Payne
The wood-paneled office library. Courtesy of Intuit/Mailchimp; photography by Seamus Payne
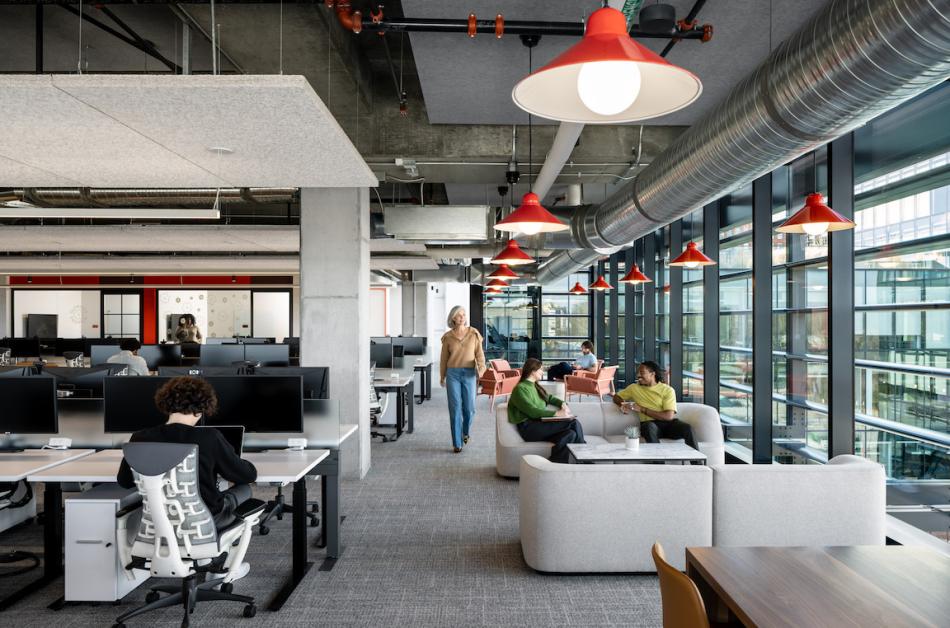 Where open offices meet “soft seating.” Courtesy of Intuit/Mailchimp; photography by Seamus Payne
Where open offices meet “soft seating.” Courtesy of Intuit/Mailchimp; photography by Seamus Payne
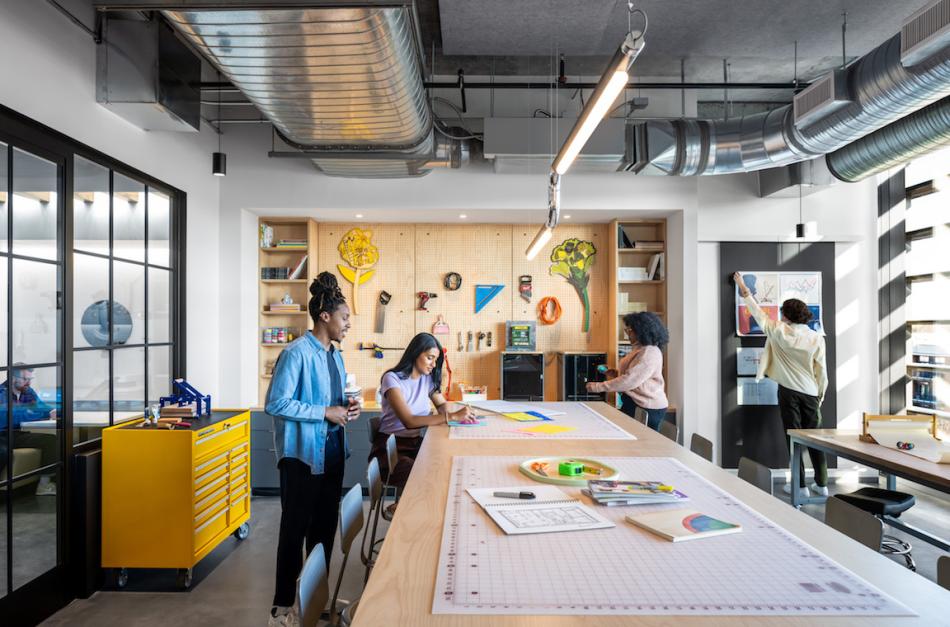 An in-house maker space. Courtesy of Intuit/Mailchimp; photography by Seamus Payne
An in-house maker space. Courtesy of Intuit/Mailchimp; photography by Seamus Payne
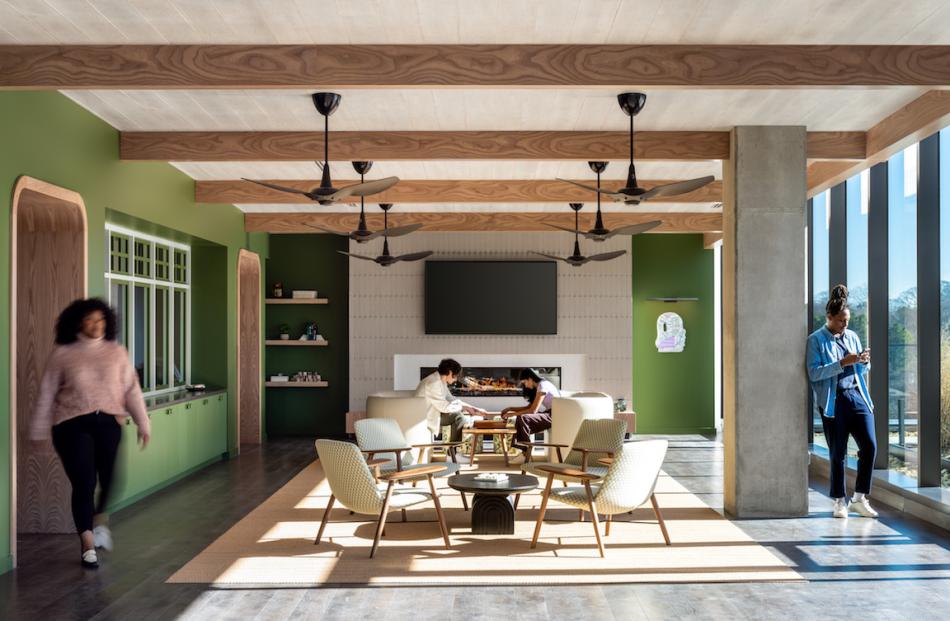 A lounge area with a fireplace—and views. Courtesy of Intuit/Mailchimp; photography by Seamus Payne
A lounge area with a fireplace—and views. Courtesy of Intuit/Mailchimp; photography by Seamus Payne
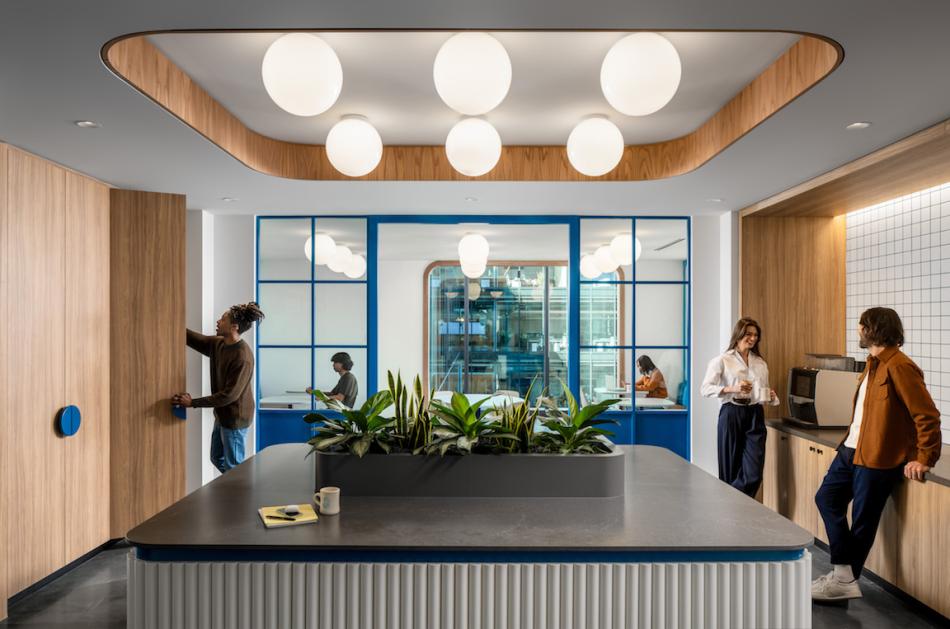 A company break room space called the Blue Kitchen. Courtesy of Intuit/Mailchimp; photography by Seamus Payne
A company break room space called the Blue Kitchen. Courtesy of Intuit/Mailchimp; photography by Seamus Payne
Subtitle Covering nine floors, Atlanta company’s vast space imagined as “lively cityscape” with “neighborhoods”
Neighborhood Old Fourth Ward
Background Image
Image
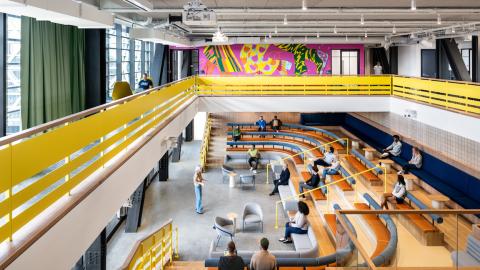
Associated Project
Before/After Images
Sponsored Post Off

