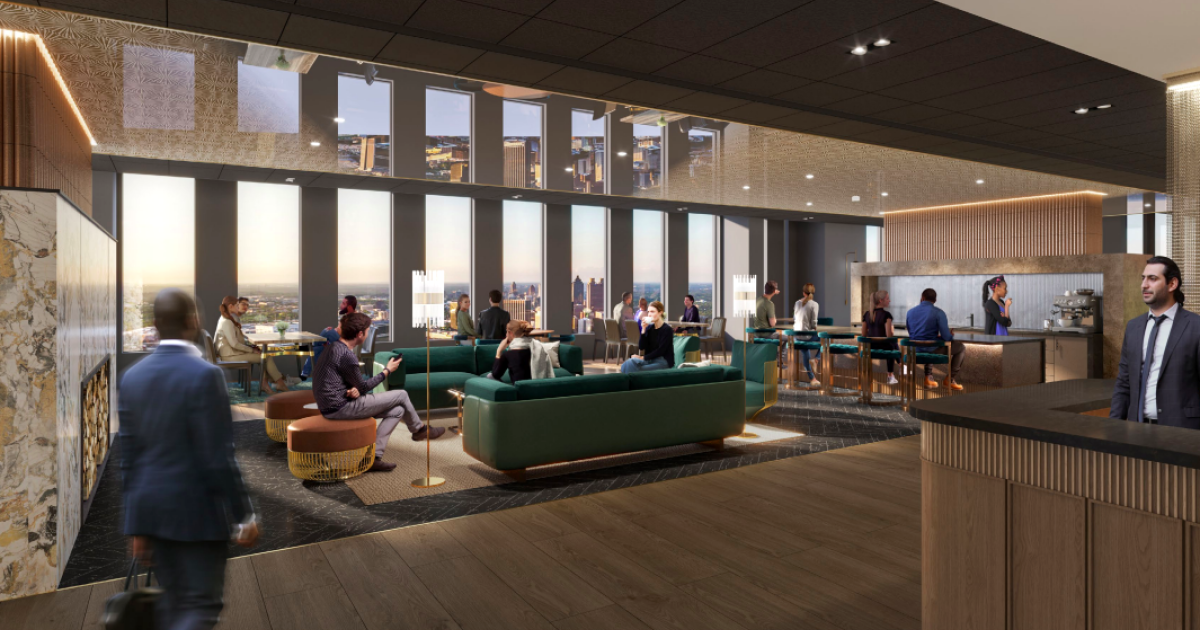Fresh renderings: Restaurant planned atop Atlanta’s tallest building Josh Green Mon, 04/01/2024 - 13:15 At street level and way above, more public-accessible functionality is bound for the tallest building in the Southeast.
That’s according to a new Bank of America Plaza marketing package obtained by Urbanize Atlanta. It promises visitors will “see Atlanta’s tallest tower in a whole new light” as part of an ongoing, $50-million capital improvement project that’s updating the 1992 landmark.
Notable changes will include a swanky restaurant and lounge space on the top floor—55 stories up—plus another new restaurant at street level, with a more inviting public plaza built along West Peachtree Street, on the western side of the block, according to marketing materials.
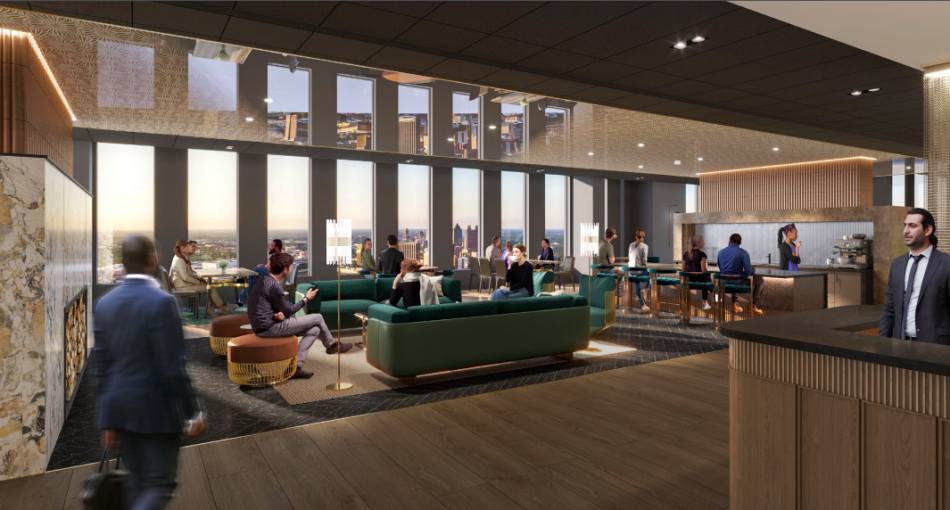 The 55th-floor lounge and restaurant space promises spellbinding views of Atlanta. CP Group/SRS Real Estate Partners
The 55th-floor lounge and restaurant space promises spellbinding views of Atlanta. CP Group/SRS Real Estate Partners
Those changes will join a jewel-box restaurant in the works at the building’s base near North Avenue, along with substantial interior upgrades at the lobby level.
Building owner CP Group, a Florida-based commercial real estate and management firm with a substantial Atlanta portfolio, started construction on the upgrades last summer as part of the building’s “The South Star” rebranding efforts. We’ve reached out to leasing officials with SRS Real Estate Group for more information and will update this story with any additional details that come.
According to the marketing package, the eye-catching standalone restaurant space will highlight the new plaza area that faces Peachtree Street. It’s described as a “high-end… culinary destination… with colorfully landscaped walkways and covered seating.”
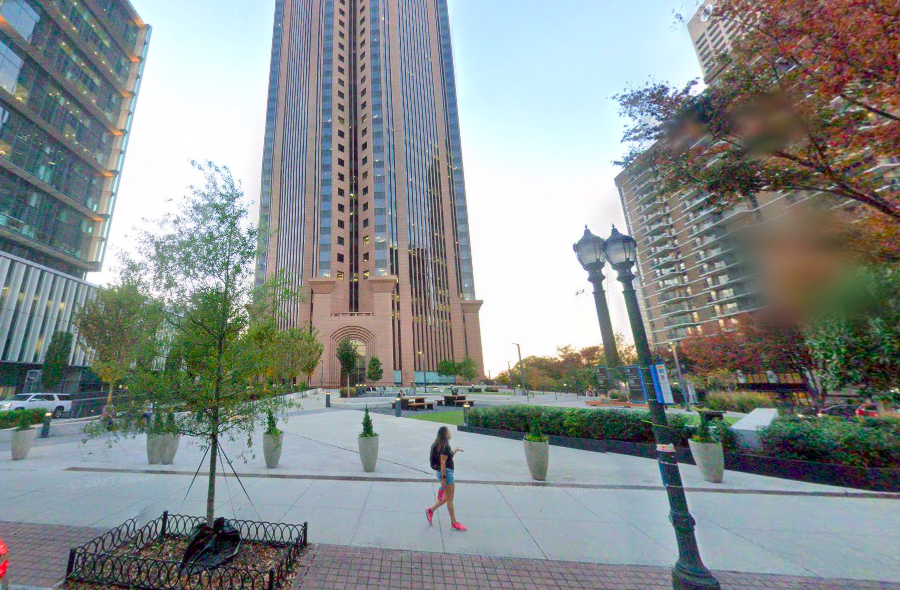 How the Peachtree Street plaza currently looks and functions, as seen in November. Google Maps
How the Peachtree Street plaza currently looks and functions, as seen in November. Google Maps
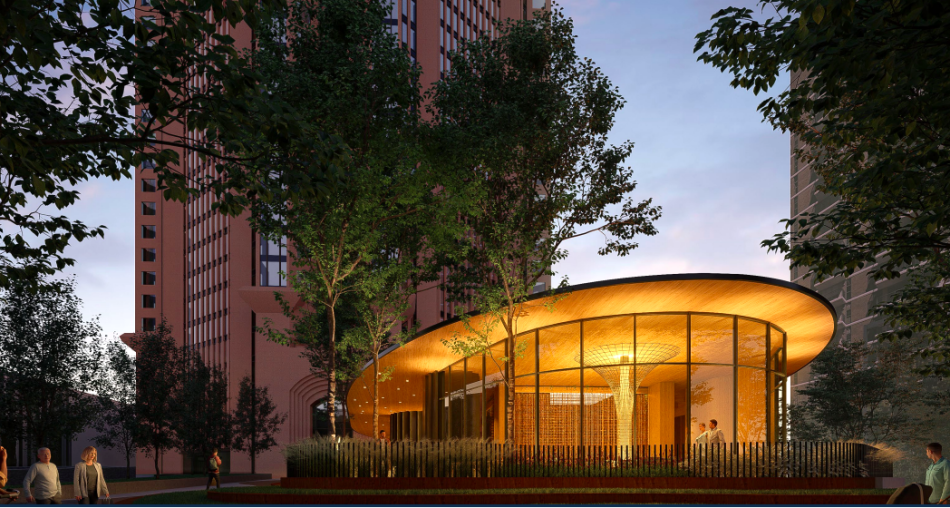 New visuals for a planned restaurant space facing Peachtree Street on the tower’s revised plaza. CP Group/SRS Real Estate Partners
New visuals for a planned restaurant space facing Peachtree Street on the tower’s revised plaza. CP Group/SRS Real Estate Partners
As for the 55th-floor concept, it’s being called “a brand-new amenity perched atop the tower’s highest floor [with] space to lounge, dine, celebrate, and more—all with unbeatable views of Atlanta as a backdrop.”
Find a closer look and more context in the gallery above.
…
Follow us on social media:
Twitter / Facebook/and now: Instagram
• Midtown news, discussion (Urbanize Atlanta)
Tags
600 Peachtree Street NE Bank of America Plaza The South Star The CP Group SRS Real Estate Partners Atlanta’s Tallest Building Midtown news Midtown restaurants Peachtree Street Postmodern Atlanta Skyscrapers Postmodernism Restaurant Space Space for lease Shorenstein Properties Gensler Atlanta Architecture Atlanta Renovations Art Deco worCPlaces Holder Construction Kevin Roche Atlanta Restaurants
Images
 The 55th-floor lounge and restaurant space promises spellbinding views of Atlanta. CP Group/SRS Real Estate Partners
The 55th-floor lounge and restaurant space promises spellbinding views of Atlanta. CP Group/SRS Real Estate Partners
 New visuals for a planned restaurant space facing Peachtree Street on the tower’s revised plaza. CP Group/SRS Real Estate Partners
New visuals for a planned restaurant space facing Peachtree Street on the tower’s revised plaza. CP Group/SRS Real Estate Partners
 How the Peachtree Street plaza currently looks and functions, as seen in November. Google Maps
How the Peachtree Street plaza currently looks and functions, as seen in November. Google Maps
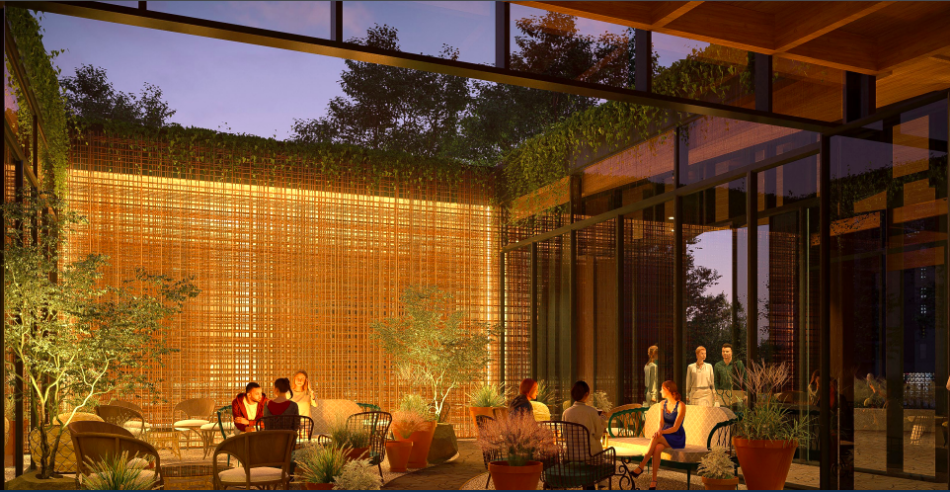 Restaurant interiors for a concept marketed as “high-end.” CP Group/SRS Real Estate Partners
Restaurant interiors for a concept marketed as “high-end.” CP Group/SRS Real Estate Partners
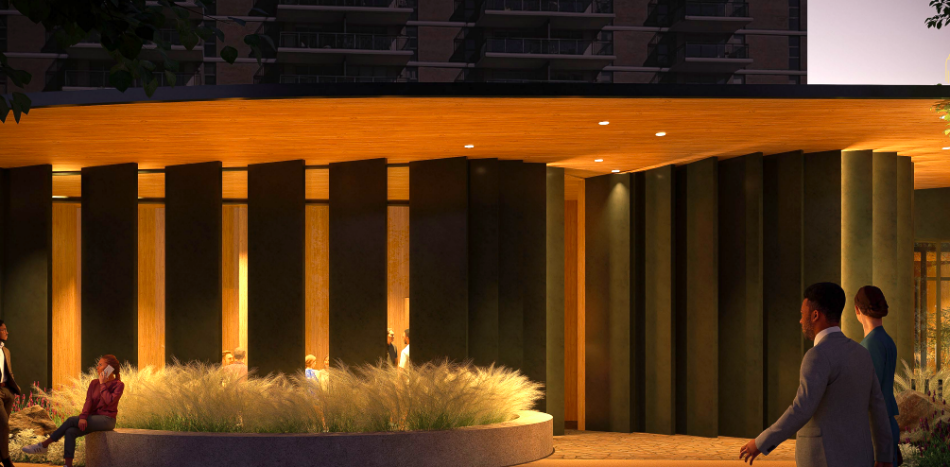 CP Group/SRS Real Estate Partners
CP Group/SRS Real Estate Partners
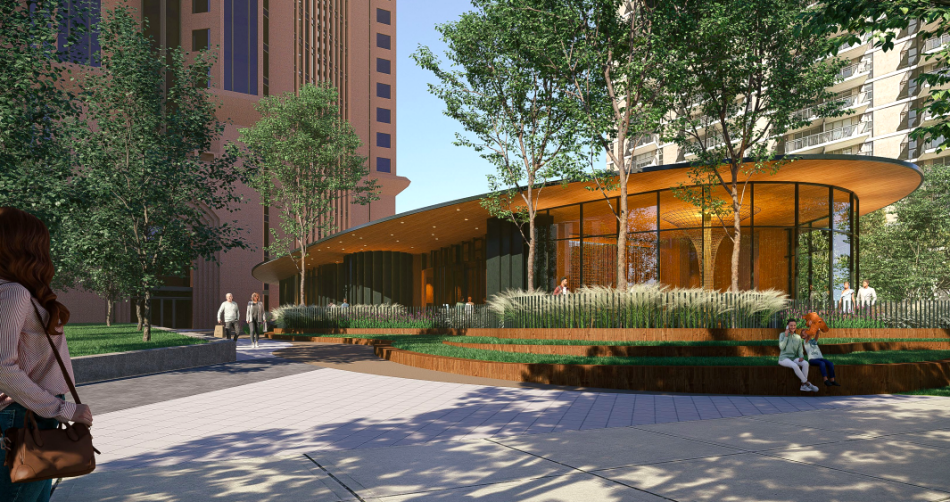 CP Group/SRS Real Estate Partners
CP Group/SRS Real Estate Partners
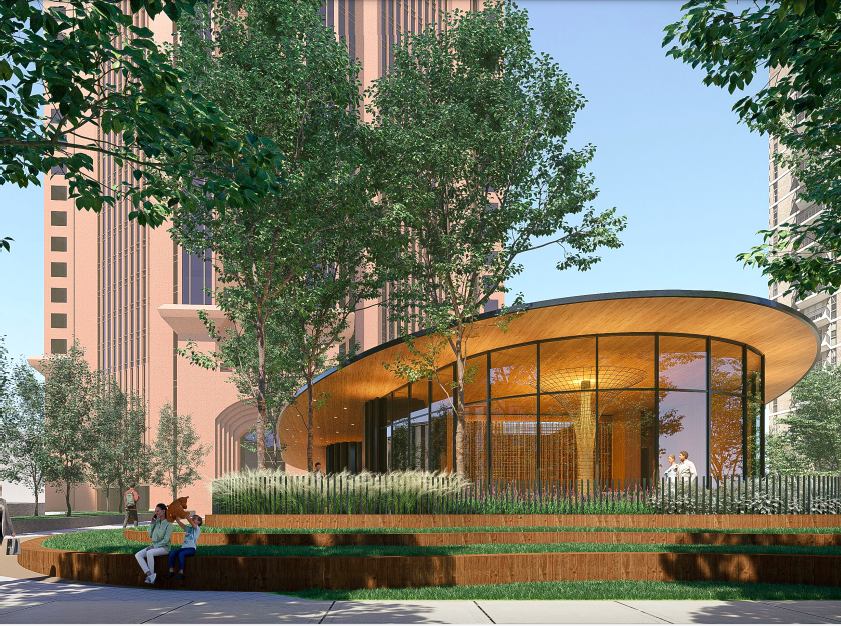 CP Group/SRS Real Estate Partners
CP Group/SRS Real Estate Partners
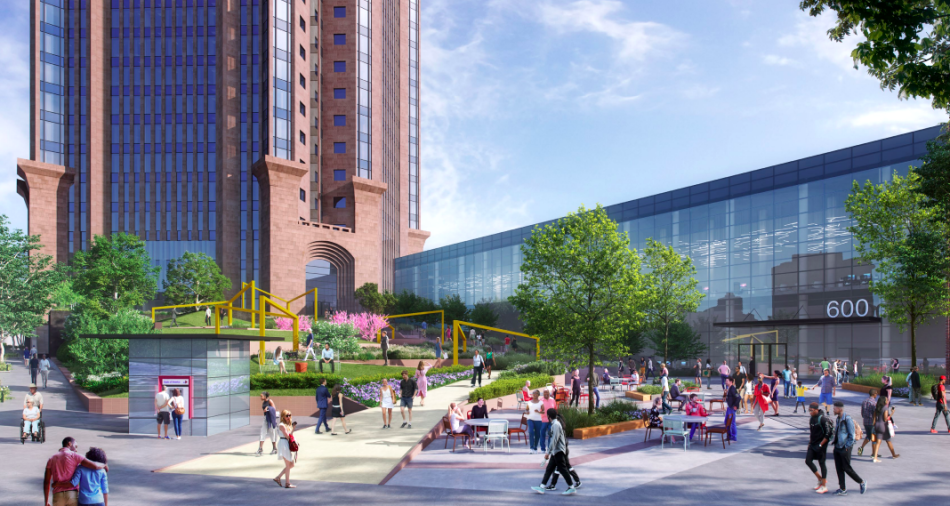 First look at a potential overhaul of landscaped plaza space where North Avenue meets Peachtree Street, on the westernmost side of the block. CP Group/SRS Real Estate Partners
First look at a potential overhaul of landscaped plaza space where North Avenue meets Peachtree Street, on the westernmost side of the block. CP Group/SRS Real Estate Partners
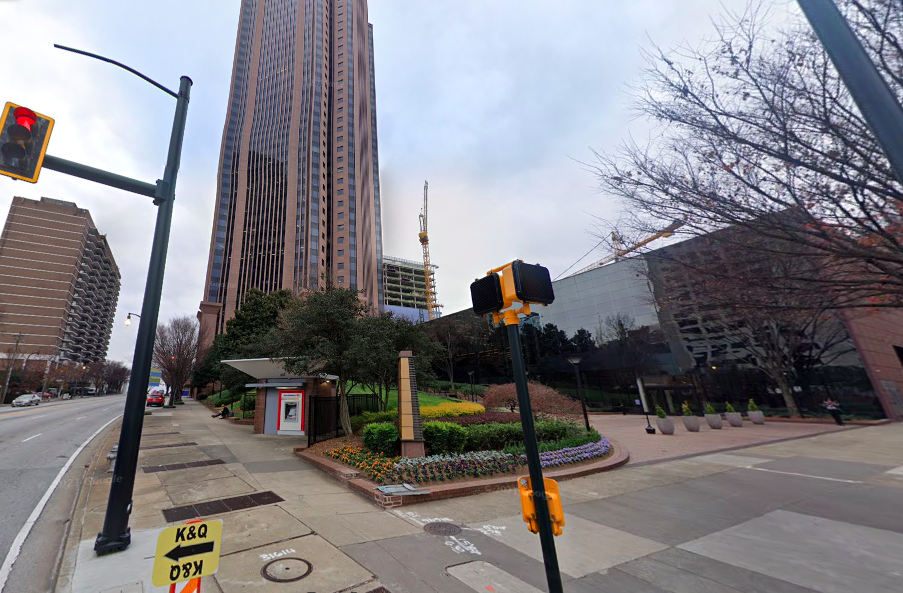 The plaza at North Avenue and West Peachtree Street today. Google Maps
The plaza at North Avenue and West Peachtree Street today. Google Maps
Subtitle Plus new glimpses at base level of Bank of America Plaza’s $50-million revamp
Neighborhood Midtown
Background Image
Image
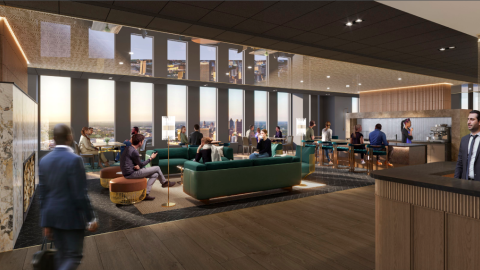
Associated Project
Before/After Images
Sponsored Post Off

