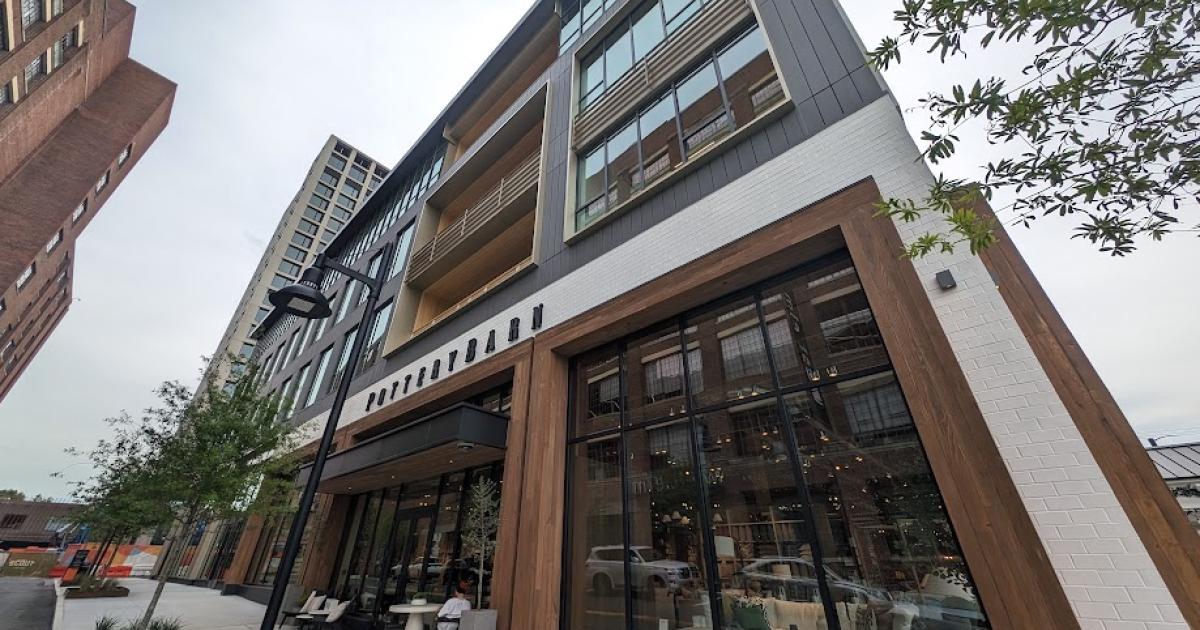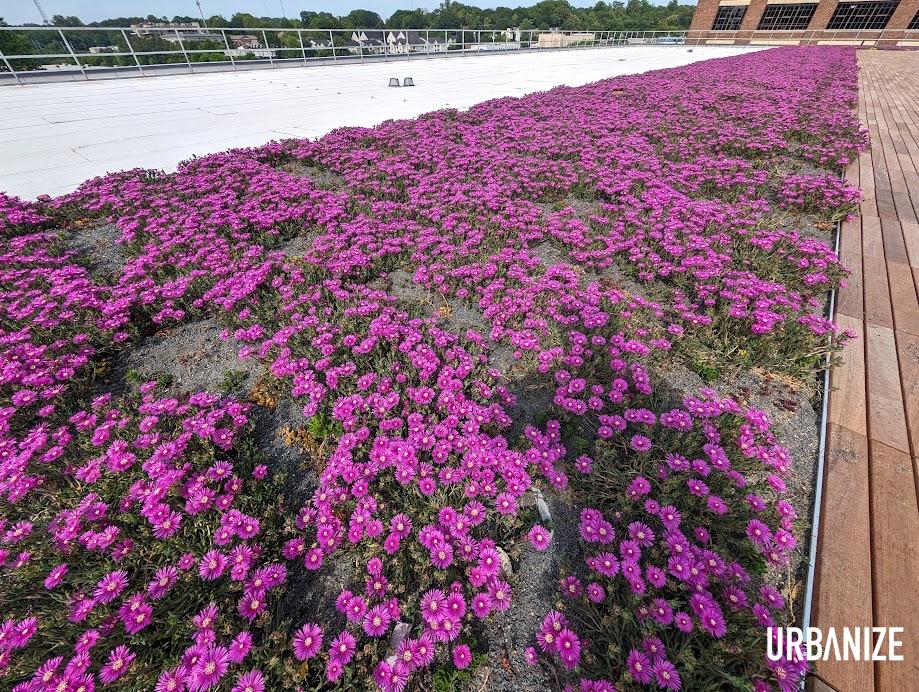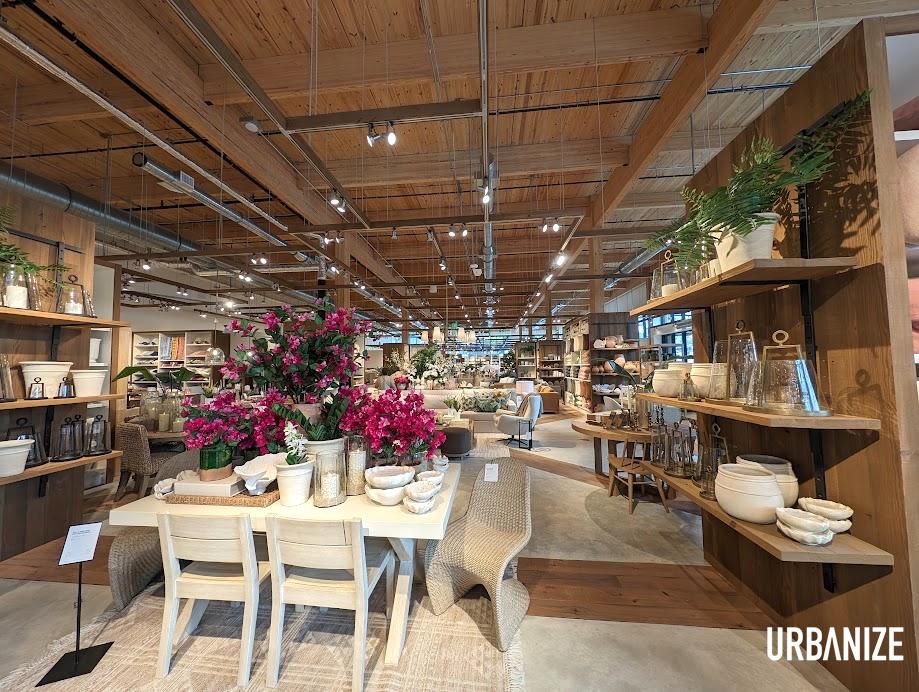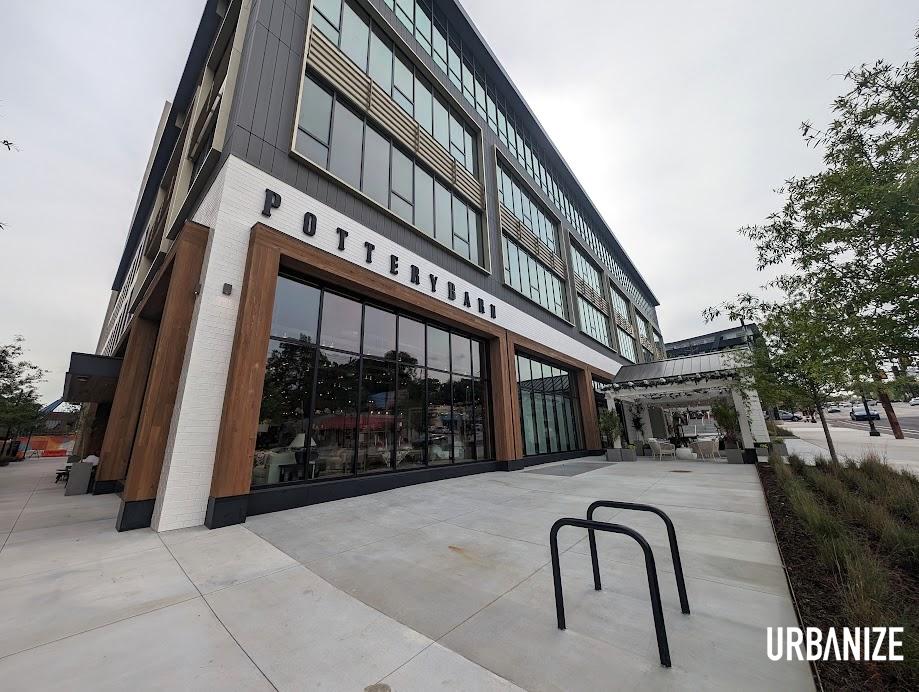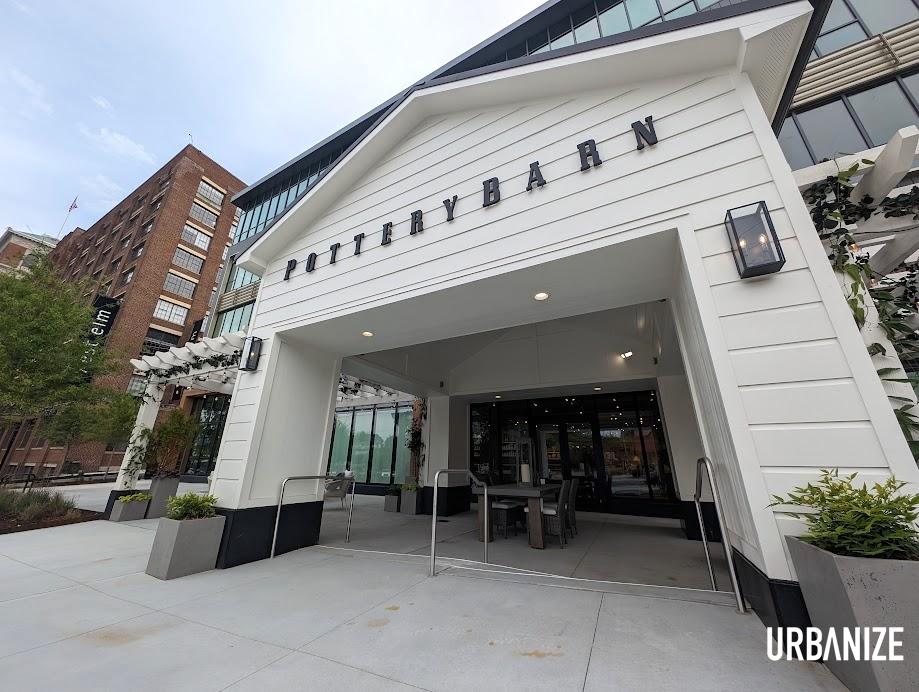Photos: Come along for a tour of new Ponce City Market building Josh Green Thu, 04/25/2024 - 17:04 Heavy on the scent of natural wood, Ponce City Market’s latest building officially debuted Thursday, marking the state’s first Georgia-grown, mass-timber building to use a regional supply chain and the next phase of the Old Fourth Ward campus’ phase-two growth spurt.
Counting a fresh Pottery Barn at ground level and blooming flowers on the roof, Jamestown’s four-story mass timber project 619 Ponce celebrated a ribbon-cutting to showcase its biophilic designs. That includes natural wood columns and ceilings, large windows with operable panels, and unique air filtration.
Situated at the corner of Ponce de Leon Avenue and Glen Iris Drive, the 115,000-square-foot structure joins two 21-story residential towers that have sprouted around Ponce City Market’s landmark main building. Beyond Pottery Barn, global payroll, HR, and financial company Sage has signed on to lease 57,000 square feet of the building’s upper floors for its North American headquarters.
The second floor, where Thursday’s festivities were held with live music and bubbly, remains unleased.
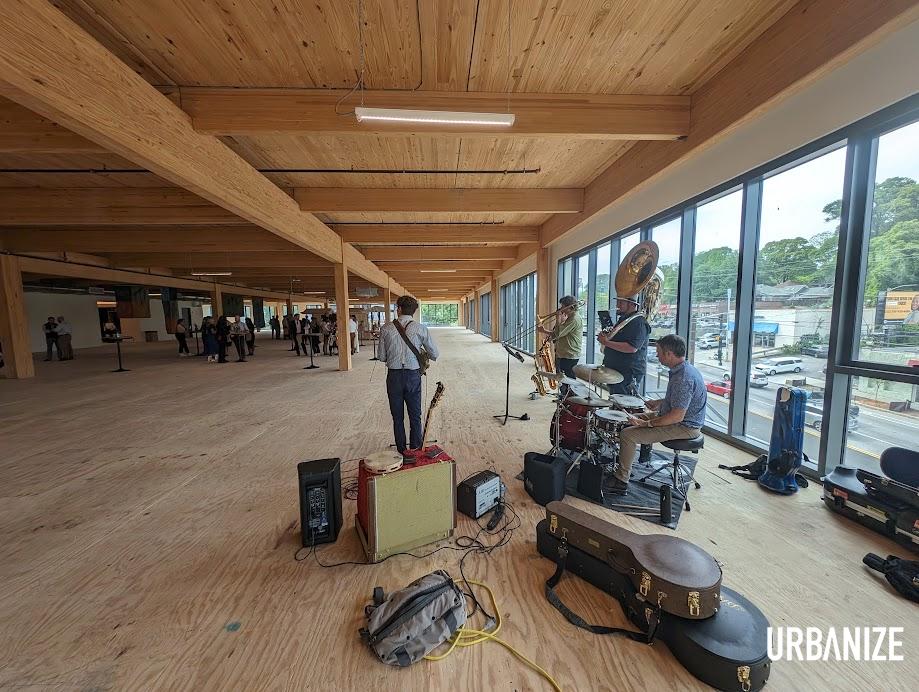 Interiors smell like an active wood shop—but in an appealing, uniquely earthy way. Josh Green/Urbanize Atlanta
Interiors smell like an active wood shop—but in an appealing, uniquely earthy way. Josh Green/Urbanize Atlanta
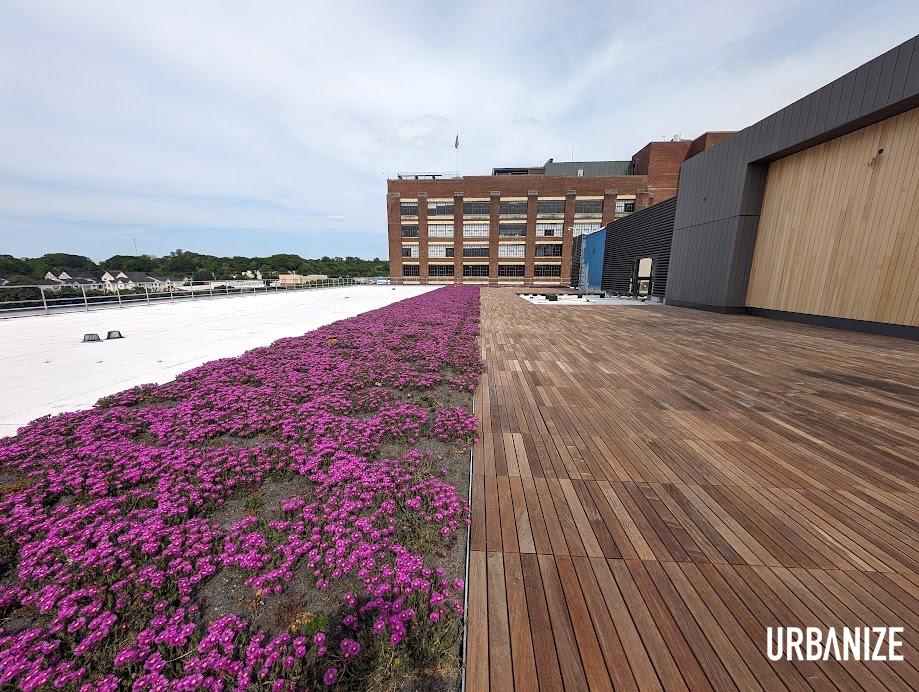 Jamestown is piloting a “micro climate” fresh-air intake in the unfinished area at right, which preconditions air through an intensive green space with a goal of cleaning interior air and reducing filtering costs. Josh Green/Urbanize Atlanta
Jamestown is piloting a “micro climate” fresh-air intake in the unfinished area at right, which preconditions air through an intensive green space with a goal of cleaning interior air and reducing filtering costs. Josh Green/Urbanize Atlanta
Fun fact: It takes just 16 minutes to grow the amount of Georgia timber needed to build 619 Ponce, with such a vast swath of 22 million acres of commercially available pine forests in the state. What’s also unique about Georgia is the trees’ relatively quick life-cycle of 25 years from seedling to maturity, versus 80 years in other cases, officials tell Urbanize Atlanta.
The location and sustainability come at a cost. Office rents are roughly $50 per square foot in the building, a relatively high price that reps say is worth it for access to a BeltLine-connected campus brimming with shopping and dining options. Onsite amenities will include daycare and medical facilities.
Now, come along for a 619 Ponce tour in the gallery above. Timber!
…
Follow us on social media:
Twitter / Facebook/and now: Instagram
• Old Fourth Ward news, discussion (Urbanize Atlanta)
Tags
619 Ponce De Leon Ave NE 619 Ponce Office at Ponce City Market Ponce City Market Jamestown Atlanta Offices Cross-Laminated Timber Heavy timber Timber construction Jamestown Properties Ponce Handel Architects Georgia-Pacific SmartLam Dothan CLT StructureCraft J.E. Dunn
Images
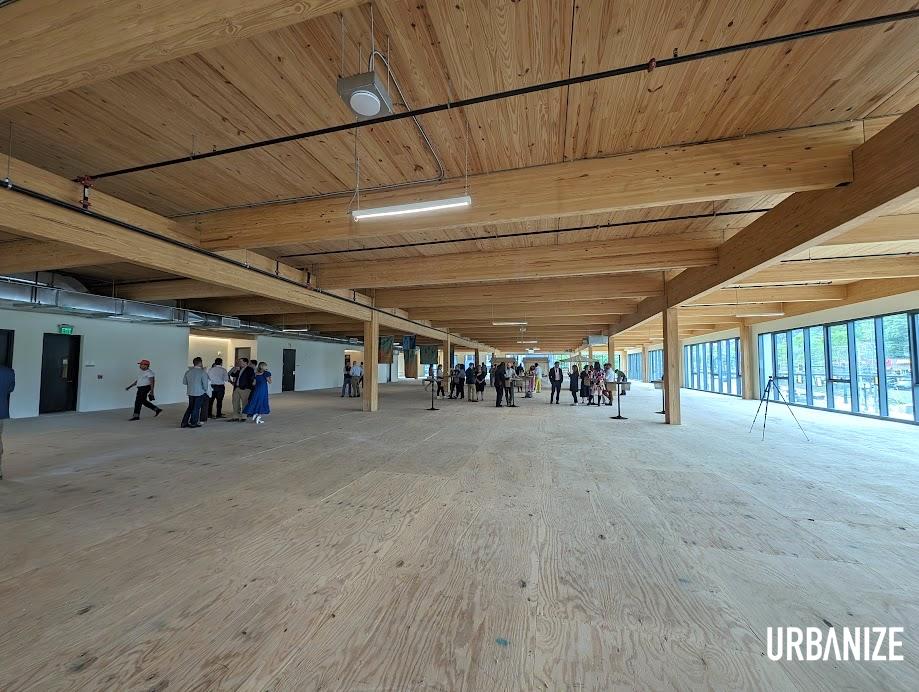 Raw office space on 619 Ponce’s second floor, where Thursday’s festivities that included Smokey the Bear were held. Josh Green/Urbanize Atlanta
Raw office space on 619 Ponce’s second floor, where Thursday’s festivities that included Smokey the Bear were held. Josh Green/Urbanize Atlanta
 Interiors smell like an active wood shop—but in an appealing, uniquely earthy way. Josh Green/Urbanize Atlanta
Interiors smell like an active wood shop—but in an appealing, uniquely earthy way. Josh Green/Urbanize Atlanta
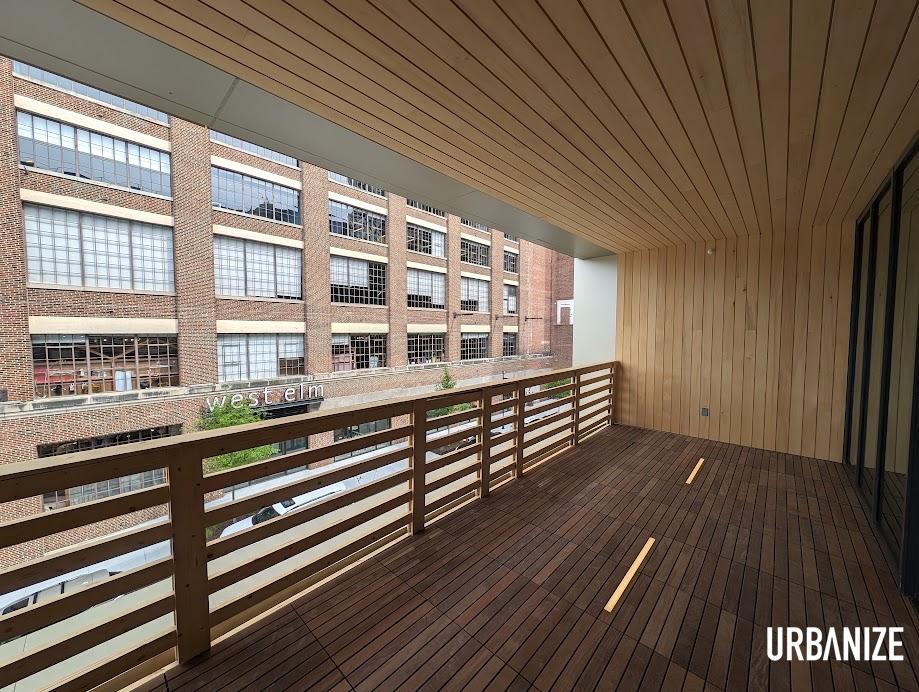 Each floor includes outdoor terrace space for employees. Josh Green/Urbanize Atlanta
Each floor includes outdoor terrace space for employees. Josh Green/Urbanize Atlanta
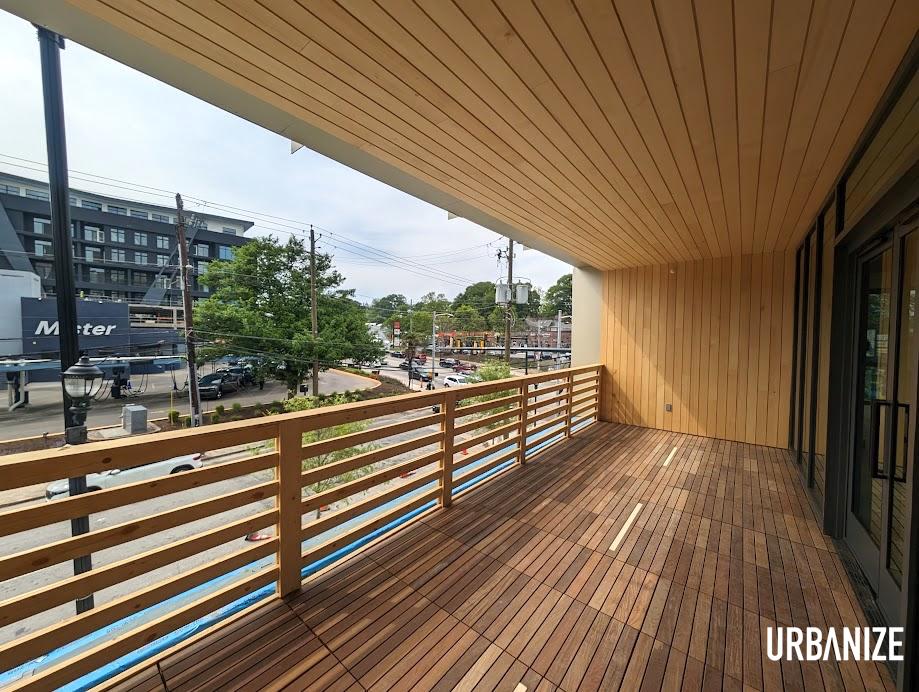 West-facing terraces on the second floor overlooking new condos and a legendary car wash. Josh Green/Urbanize Atlanta
West-facing terraces on the second floor overlooking new condos and a legendary car wash. Josh Green/Urbanize Atlanta
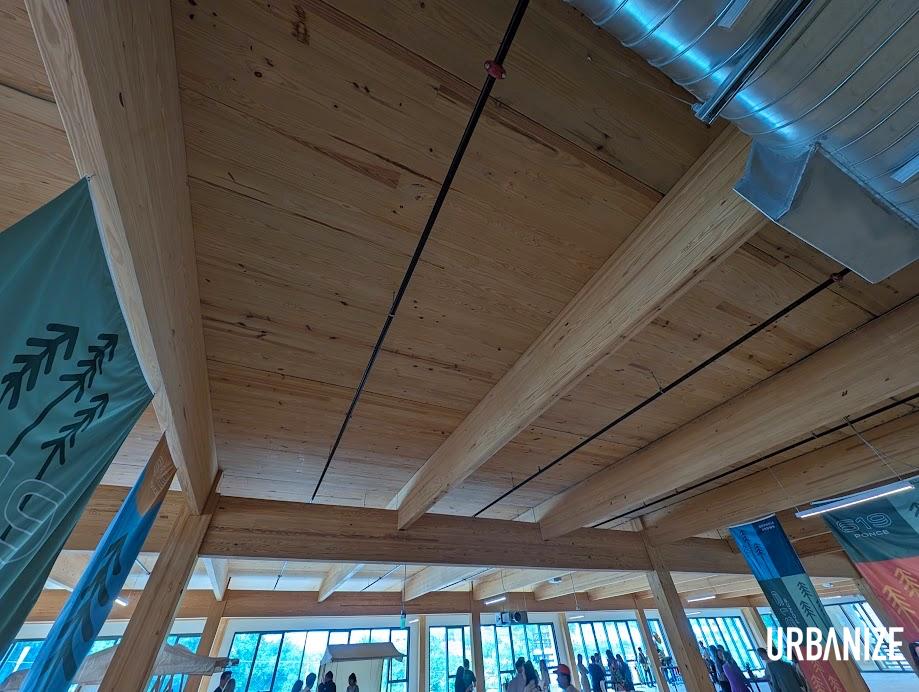 The building features biophilic design and exposed southern yellow pine timber beams. Josh Green/Urbanize Atlanta
The building features biophilic design and exposed southern yellow pine timber beams. Josh Green/Urbanize Atlanta
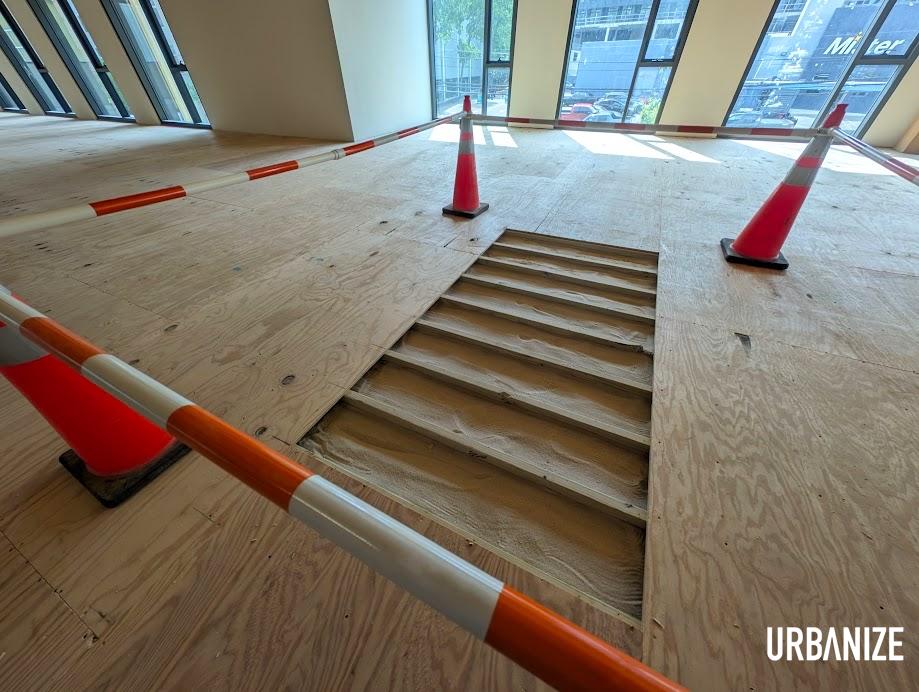 A cutout exhibiting eco-conscious insulation between floors—natural sand—that helps control sound. Josh Green/Urbanize Atlanta
A cutout exhibiting eco-conscious insulation between floors—natural sand—that helps control sound. Josh Green/Urbanize Atlanta
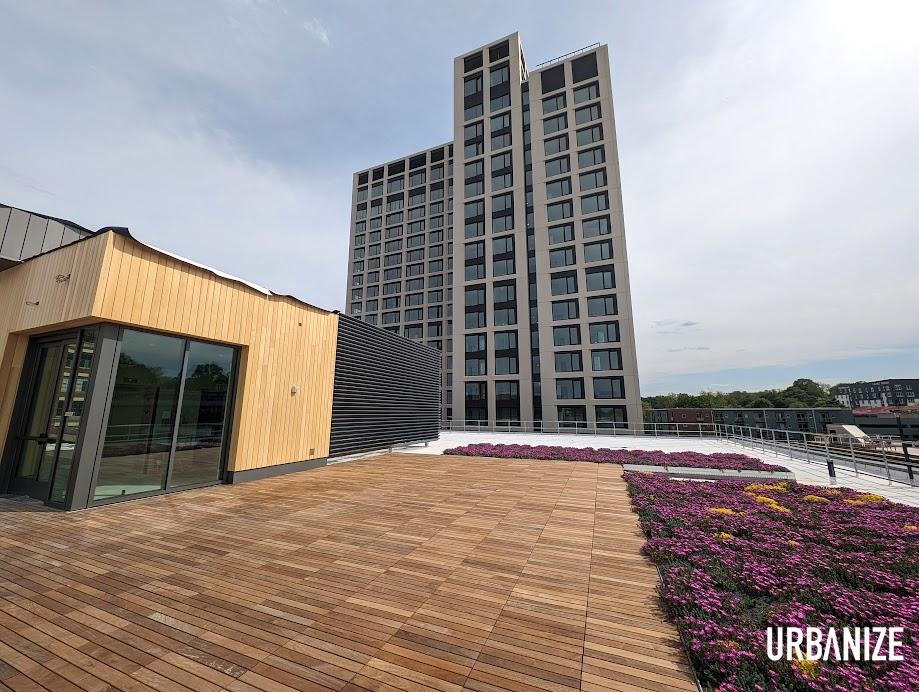 The 619 Ponce rooftop area encompasses about 2,500 square feet that’s private to office tenants. Josh Green/Urbanize Atlanta
The 619 Ponce rooftop area encompasses about 2,500 square feet that’s private to office tenants. Josh Green/Urbanize Atlanta
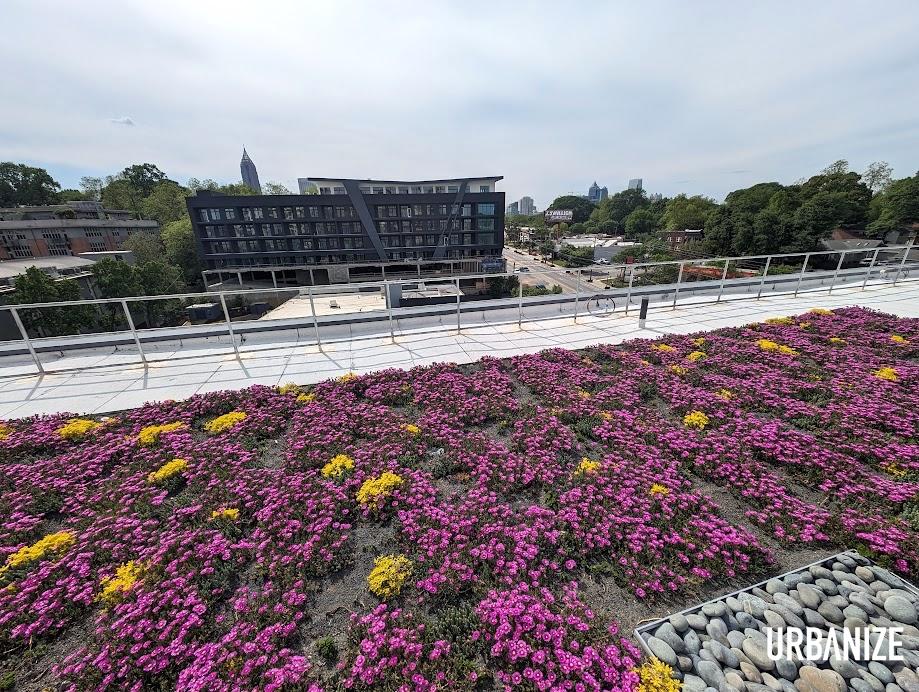 Rooftop plantings are in bloom. Josh Green/Urbanize Atlanta
Rooftop plantings are in bloom. Josh Green/Urbanize Atlanta
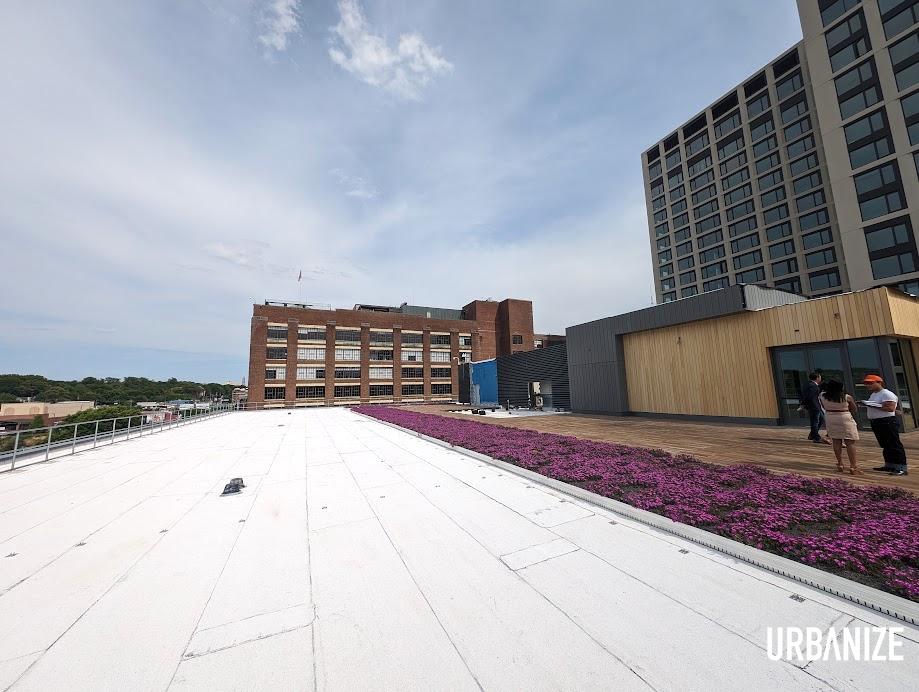 Once construction settles, the roof will feature a large mural viewable by tenants in taller buildings, covering all white spaces. Josh Green/Urbanize Atlanta
Once construction settles, the roof will feature a large mural viewable by tenants in taller buildings, covering all white spaces. Josh Green/Urbanize Atlanta
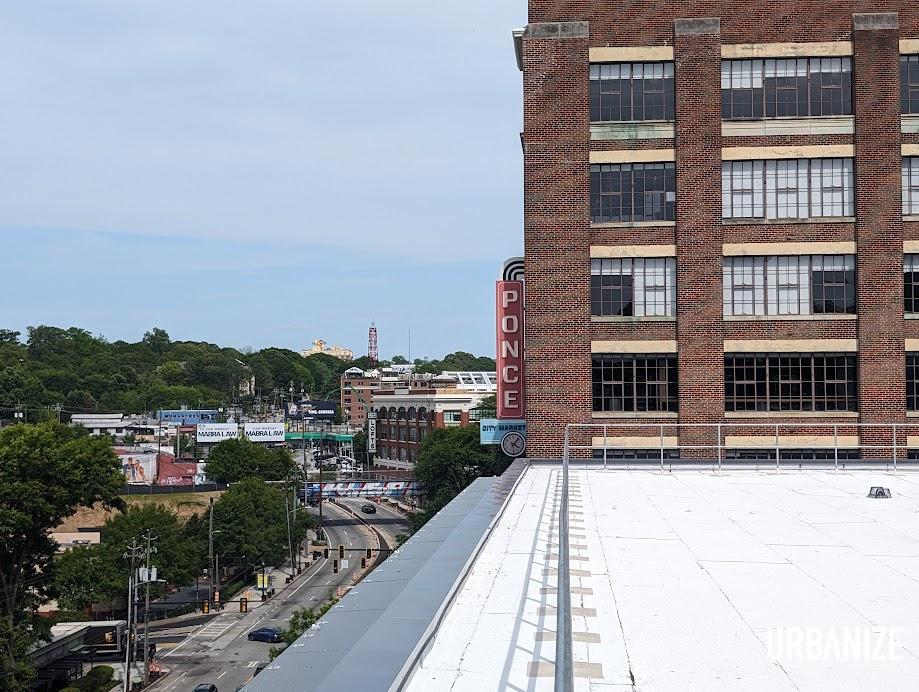 Views east on Ponce. Josh Green/Urbanize Atlanta
Views east on Ponce. Josh Green/Urbanize Atlanta
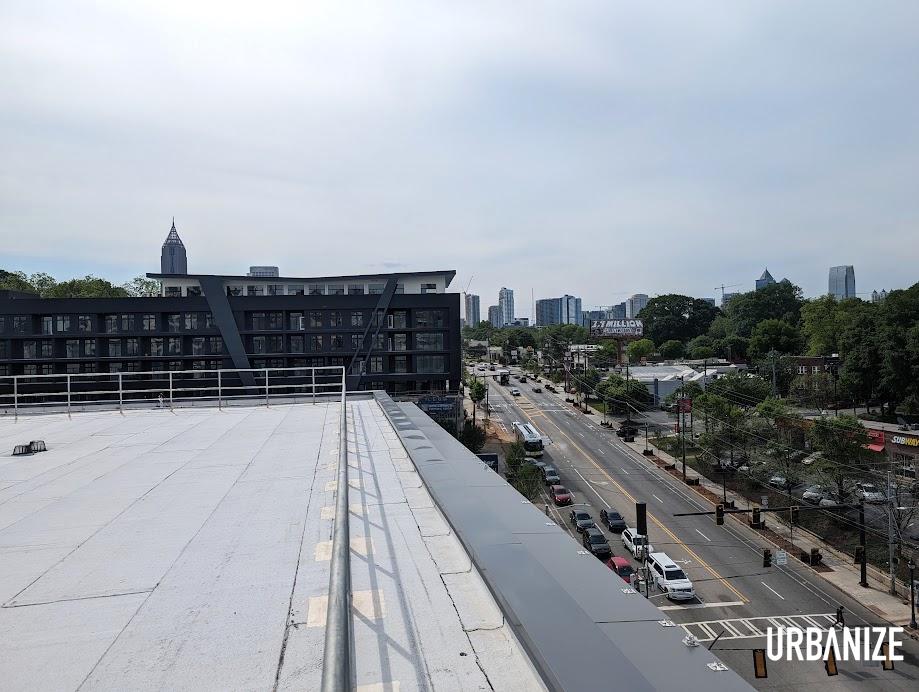 Looking west along Ponce toward Midtown. Josh Green/Urbanize Atlanta
Looking west along Ponce toward Midtown. Josh Green/Urbanize Atlanta
 Jamestown is piloting a “micro climate” fresh-air intake in the unfinished area at right, which preconditions air through an intensive green space with a goal of cleaning interior air and reducing filtering costs. Josh Green/Urbanize Atlanta
Jamestown is piloting a “micro climate” fresh-air intake in the unfinished area at right, which preconditions air through an intensive green space with a goal of cleaning interior air and reducing filtering costs. Josh Green/Urbanize Atlanta
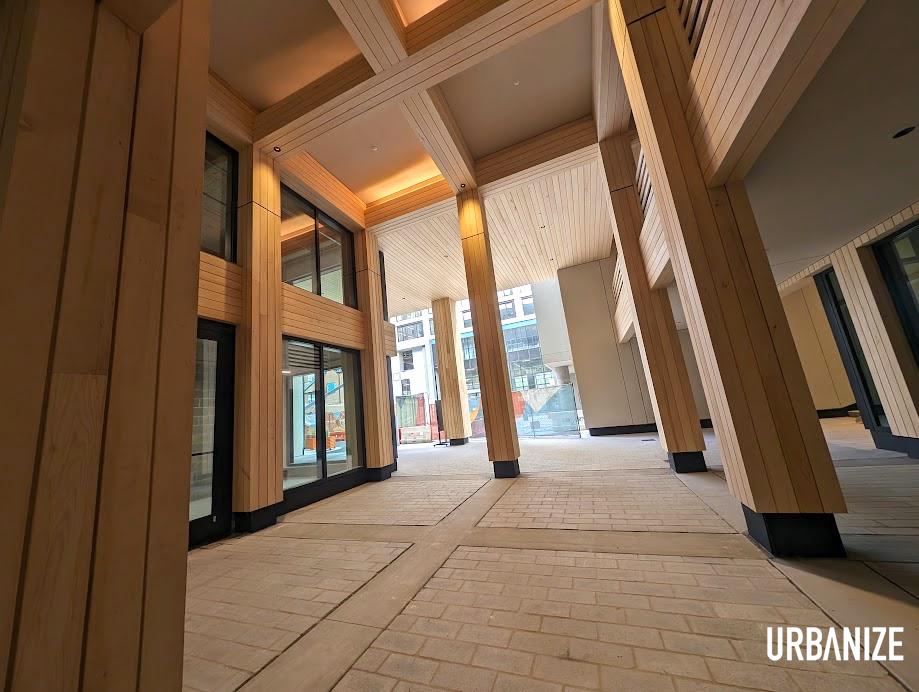 Timber-cladding continues in an office courtyard at the building’s southern edge. Josh Green/Urbanize Atlanta
Timber-cladding continues in an office courtyard at the building’s southern edge. Josh Green/Urbanize Atlanta
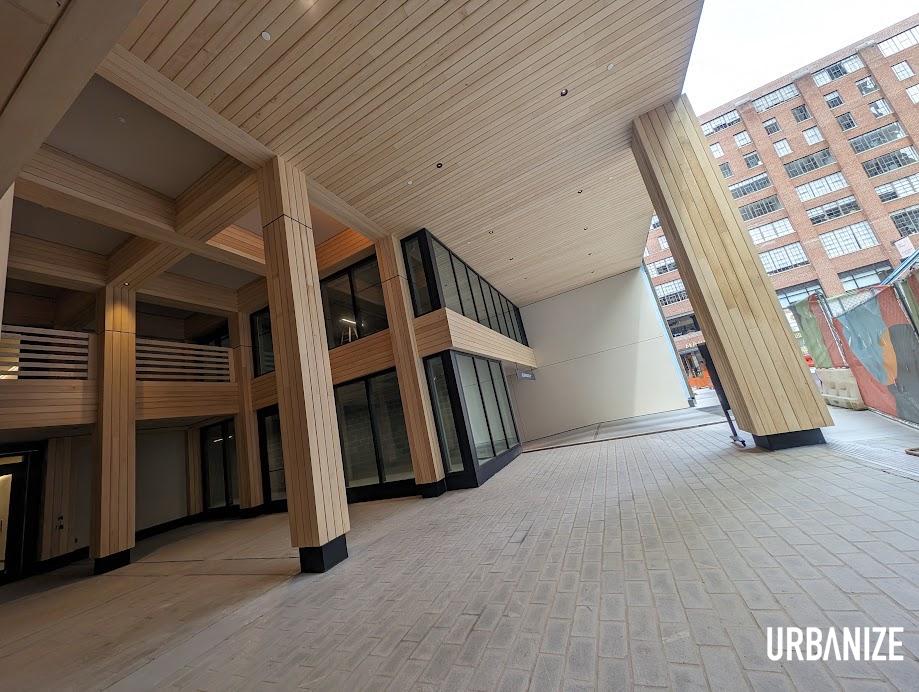 Handel Architects served as 619 Ponce’s design architect and architect of record. Josh Green/Urbanize Atlanta
Handel Architects served as 619 Ponce’s design architect and architect of record. Josh Green/Urbanize Atlanta
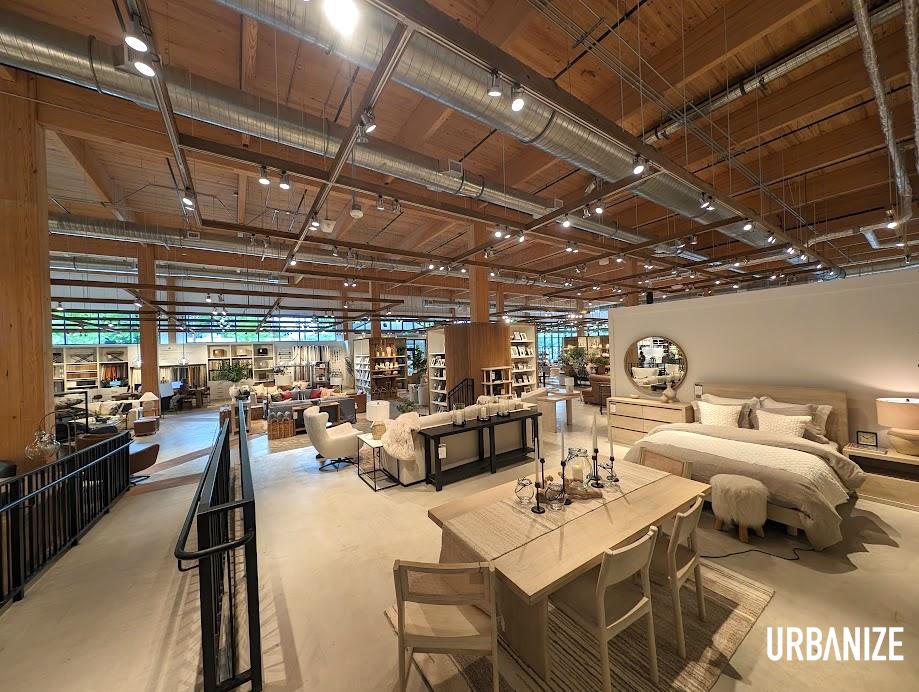 Pottery Barn opened Friday in a high-ceilinged, 18,000-square-foot space fronting Ponce. Josh Green/Urbanize Atlanta
Pottery Barn opened Friday in a high-ceilinged, 18,000-square-foot space fronting Ponce. Josh Green/Urbanize Atlanta
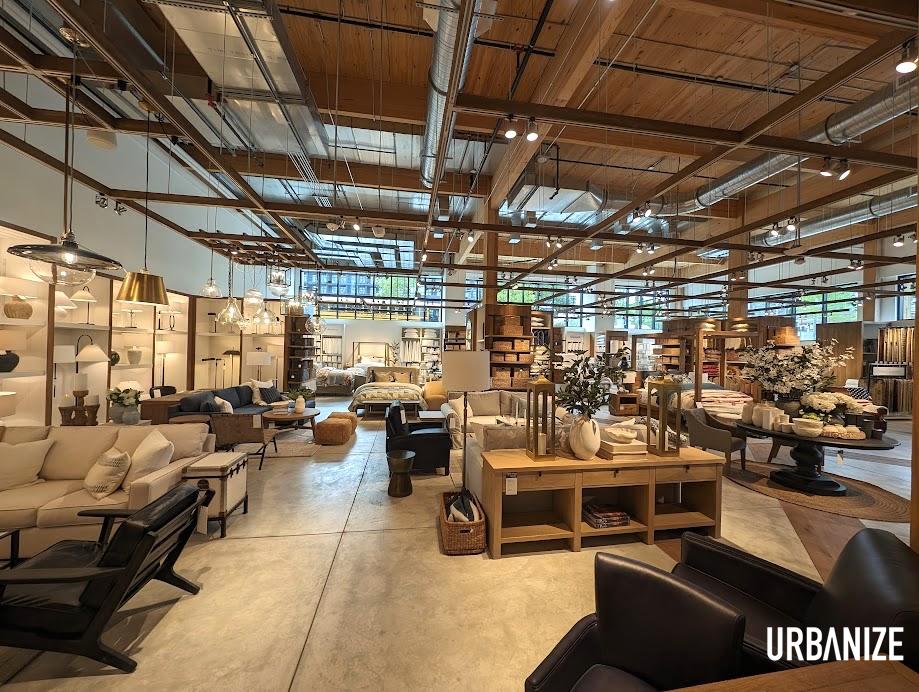 The showroom includes space for the brand’s complimentary Design Crew services. Josh Green/Urbanize Atlanta
The showroom includes space for the brand’s complimentary Design Crew services. Josh Green/Urbanize Atlanta
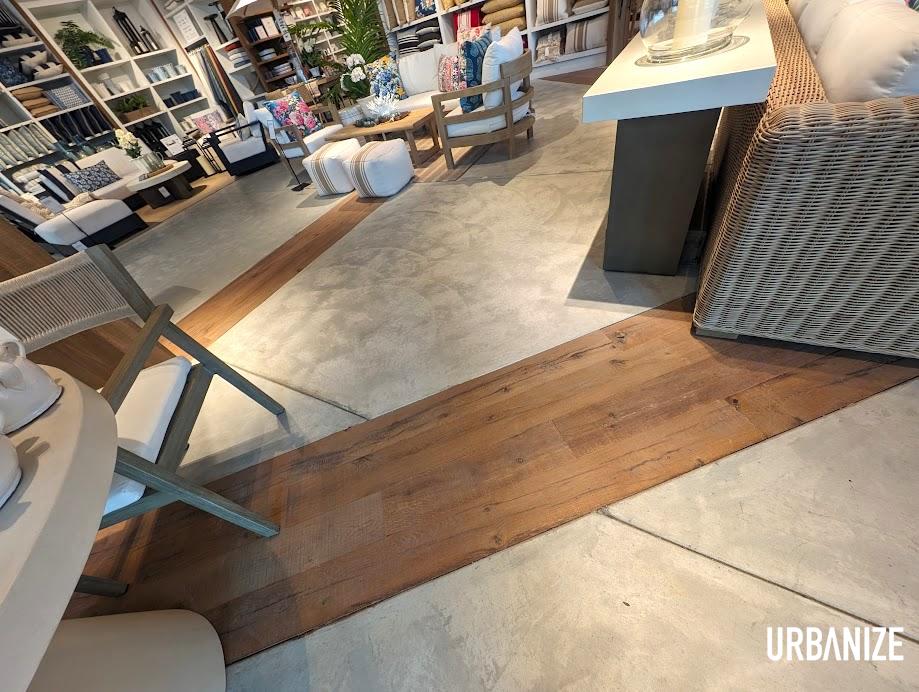 Timber elements are echoed on Pottery Barn’s floor. Josh Green/Urbanize Atlanta
Timber elements are echoed on Pottery Barn’s floor. Josh Green/Urbanize Atlanta
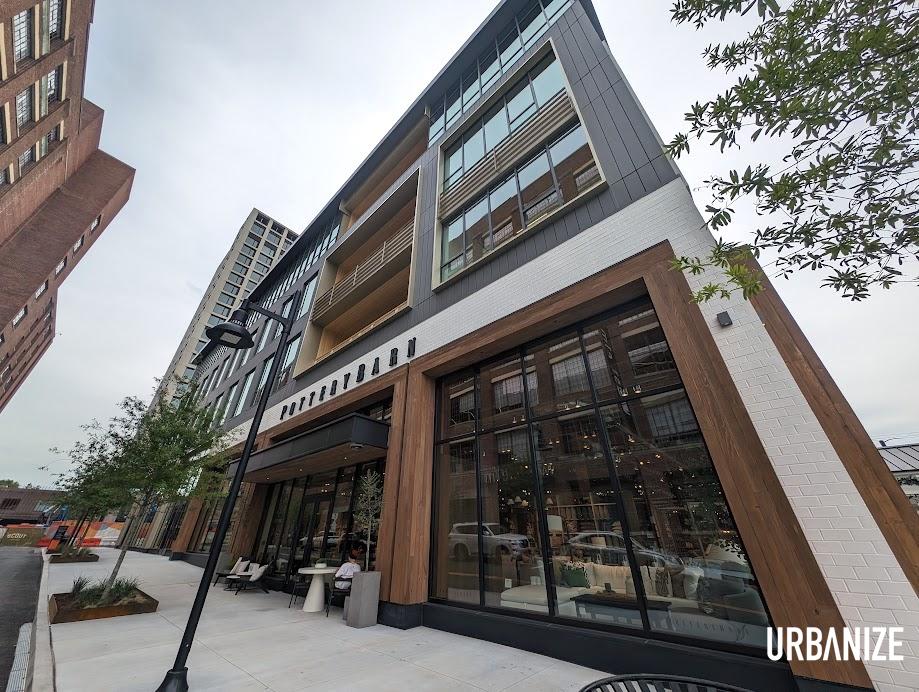 How 619 Ponce exteriors facing Ponce City Market’s main building turned out. Josh Green/Urbanize Atlanta
How 619 Ponce exteriors facing Ponce City Market’s main building turned out. Josh Green/Urbanize Atlanta
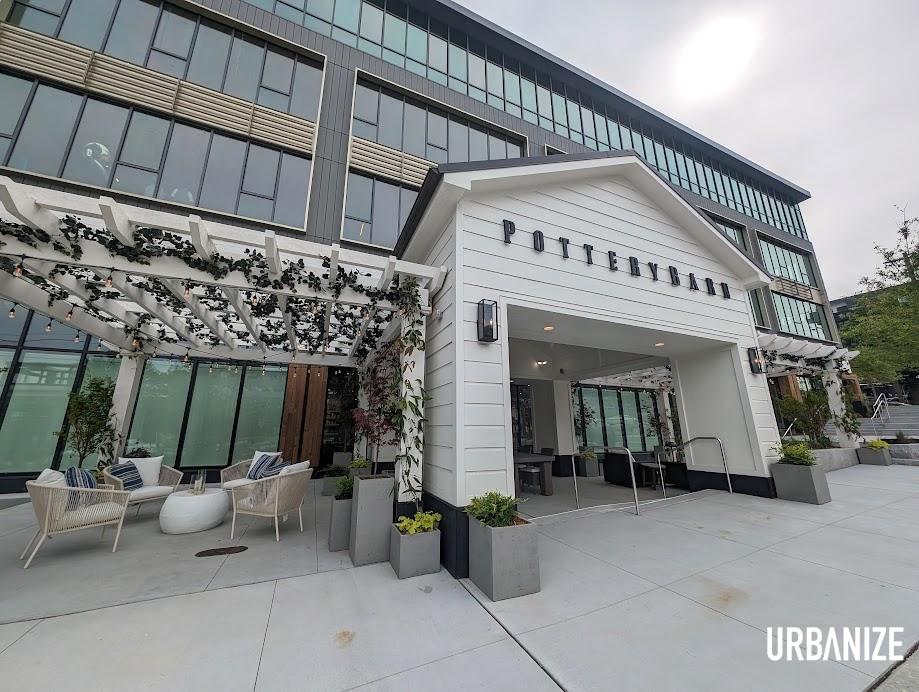 The main retail entry adds a homey touch to Ponce. Josh Green/Urbanize Atlanta
The main retail entry adds a homey touch to Ponce. Josh Green/Urbanize Atlanta
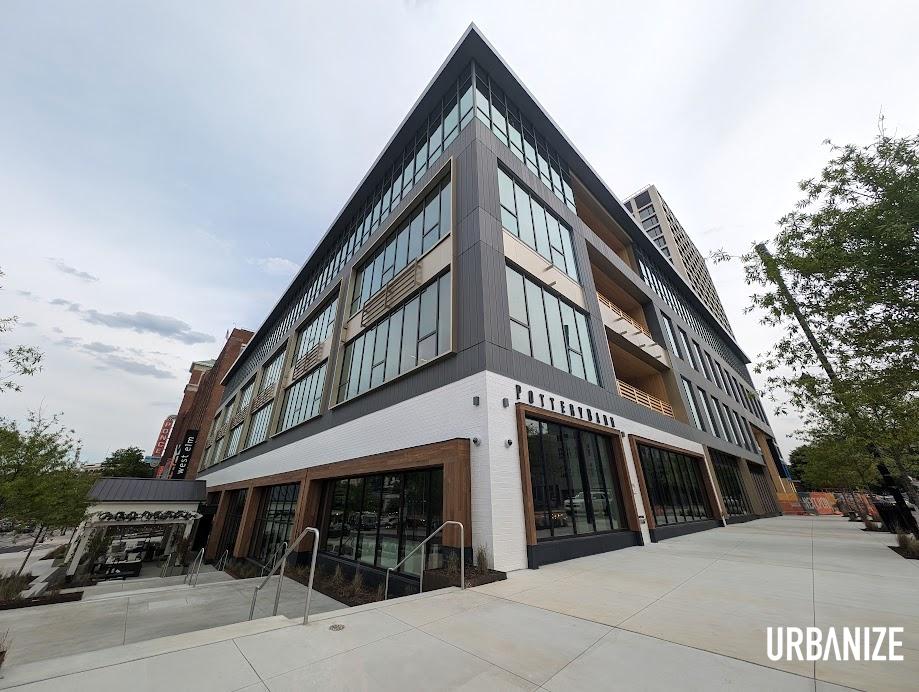 The corner of Ponce and Glen Iris Drive. Josh Green/Urbanize Atlanta
The corner of Ponce and Glen Iris Drive. Josh Green/Urbanize Atlanta
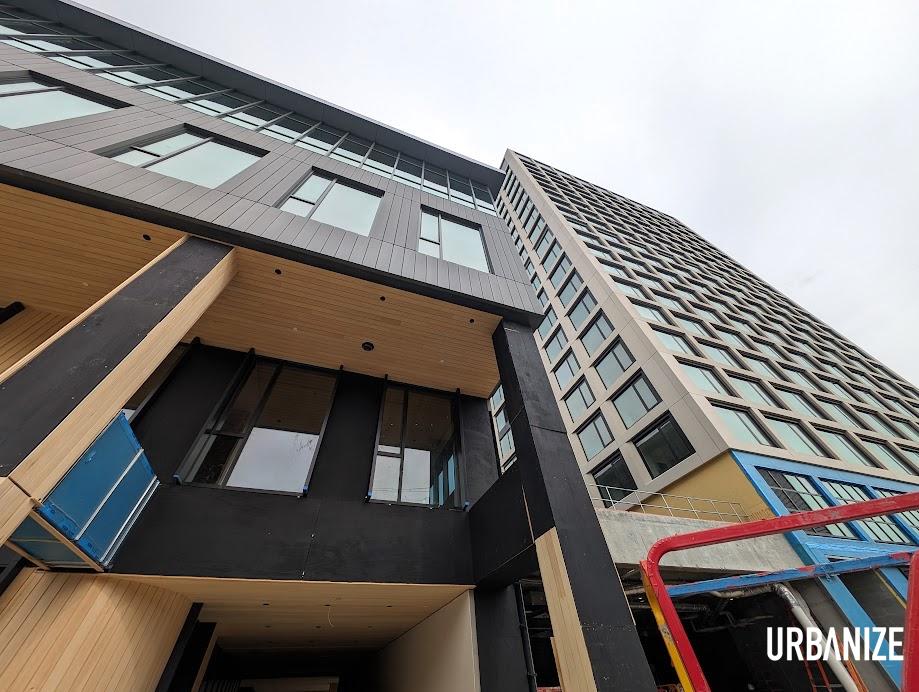 619 Ponce juxtaposed with the taller Scout Living hospitality tower, another phase-two facet expected to start welcoming residents this fall. Josh Green/Urbanize Atlanta
619 Ponce juxtaposed with the taller Scout Living hospitality tower, another phase-two facet expected to start welcoming residents this fall. Josh Green/Urbanize Atlanta
Subtitle How timber-built 619 Ponce turned out, from retail base to the green roof
Neighborhood Old Fourth Ward
Background Image
Image
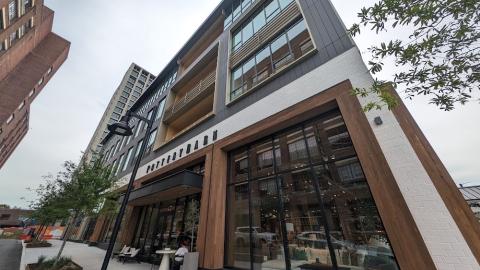
Associated Project
Ponce City Market - 675 Ponce De Leon Building 2
Before/After Images
Sponsored Post Off

