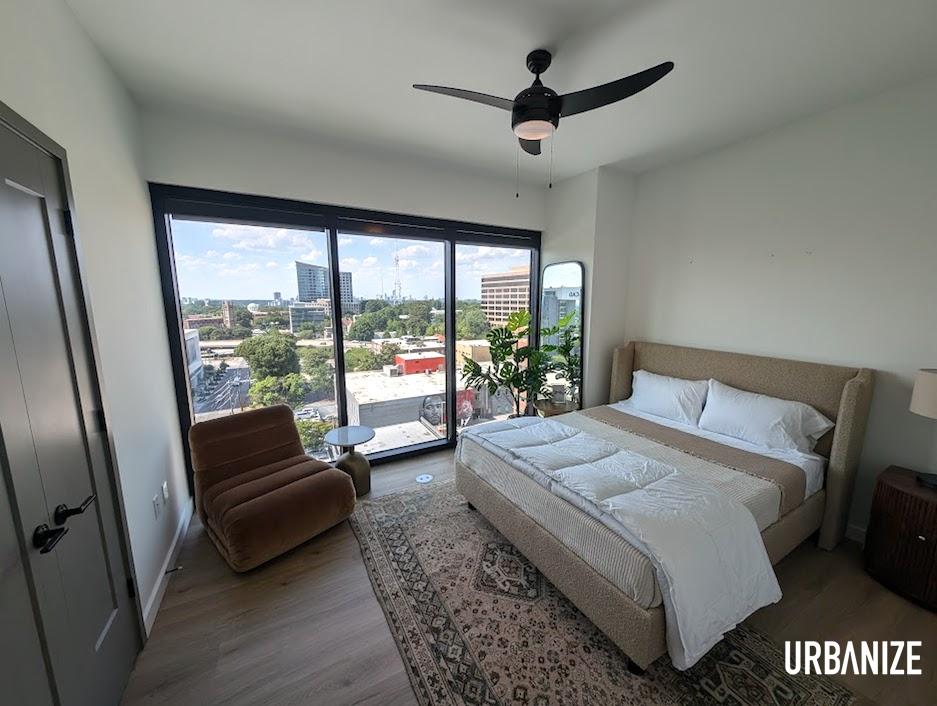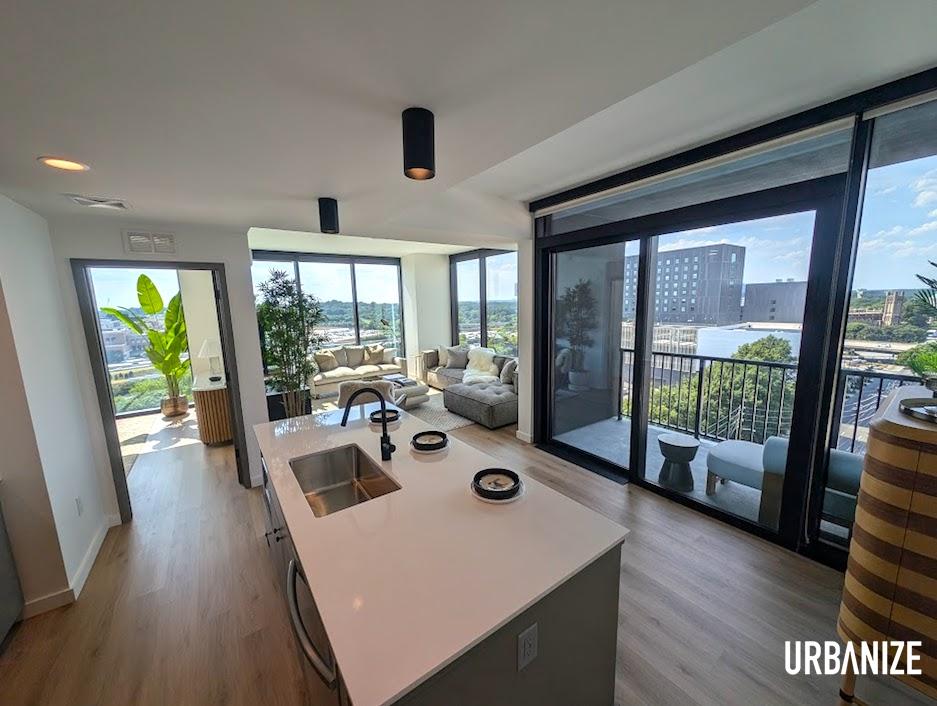Photos: Touring Midtown’s modern, elegant new Emmi tower Josh Green Tue, 07/02/2024 - 13:43 On a recent afternoon when temps nipped 100 degrees, developer Jarel Portman made an observation on the breezy, 10th-floor pool deck of his company’s latest luxury Midtown sky-rise: “It’s not hot up here.”
Catching cooling wind currents a few blocks from the downtown Connector is one design perk of Emmi Midtown, a 31-story Spring Street high-rise that marks JPX Works’ second Midtown venture and a modern-elegant mashup that could justify the urbanist hype.
Two years after breaking ground on a relatively tiny, .54-acre site at the southeast corner of Spring and 18th streets, the 326-unit Emmi project began leasing in early June, and the remaining 1/3 of units currently undergoing finishing touches are expected to deliver early this month.
Portman, who led a tour alongside his peppy dog Lorenzo, JPX principal Josh Herndon, and the author’s design-obsessed daughters, says leasing is “going very well” and that lessons learned during the company’s past Atlanta projects were incorporated into Emmi. (Example: Rooftop pools, while great, can be an expensive hassle). The building’s lobby embraces midcentury-modern vibes, while other aspects wouldn’t look out of place at top-flight Hawaiian resorts—or at converted warehouses in West End.
Situated atop nine levels of parking (one space per bed), the entire 10th floor is devoted to amenities, ranging from chic reading areas, secluded WFH-friendly nooks, to party-ready poolside zones with views from Atlantic Station to The Benz.
“There’s a bipolarity of the building, in a good way,” said Portman.
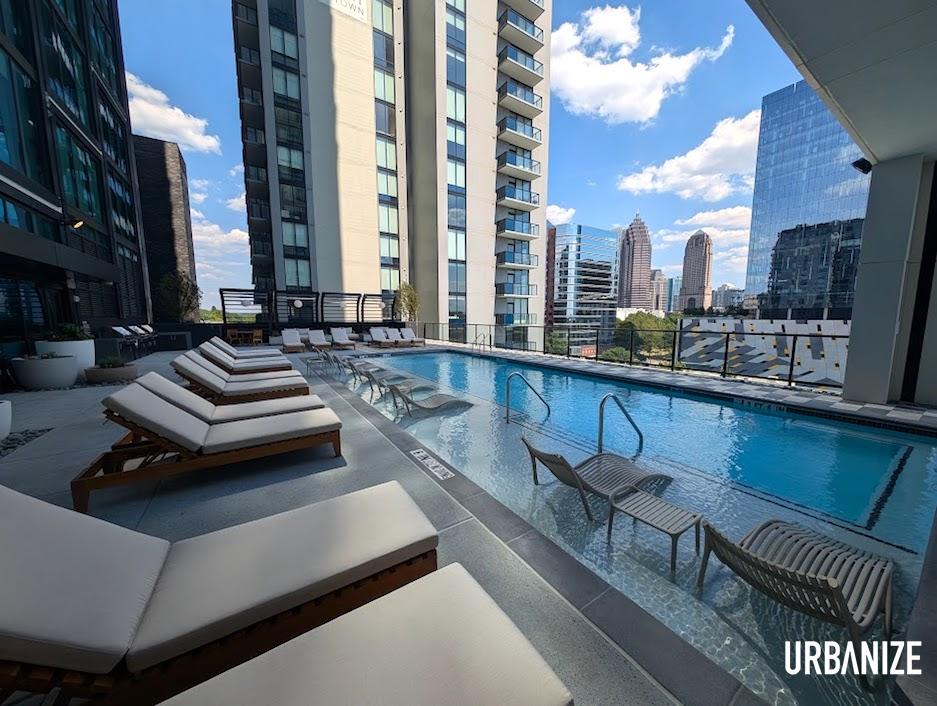 The poolside loungers and sun ledge are meant to lend the feeling of a beach club. Josh Green/Urbanize Atlanta
The poolside loungers and sun ledge are meant to lend the feeling of a beach club. Josh Green/Urbanize Atlanta
Rents at the Emmi building—a joint venture between JPX Works and development partners Zeller and Manulife Investment Management—now start at $1,795 monthly for an 11th-floor, south-facing studio unit. The priciest option at the moment is a three-bedroom, two-bathroom penthouse with Midtown views and a balcony, asking $7,720 monthly. (As with many new buildings in the city, two months of free rent is being offered as an incentive.)
Atlanta-based firms RJTR architecture and interior designers Square Feet Studio joined general contractor Brasfield & Gorrie in delivering the project, which topped out in October. Plant purveyors The Victorian Atlanta were brought in to add greenery.
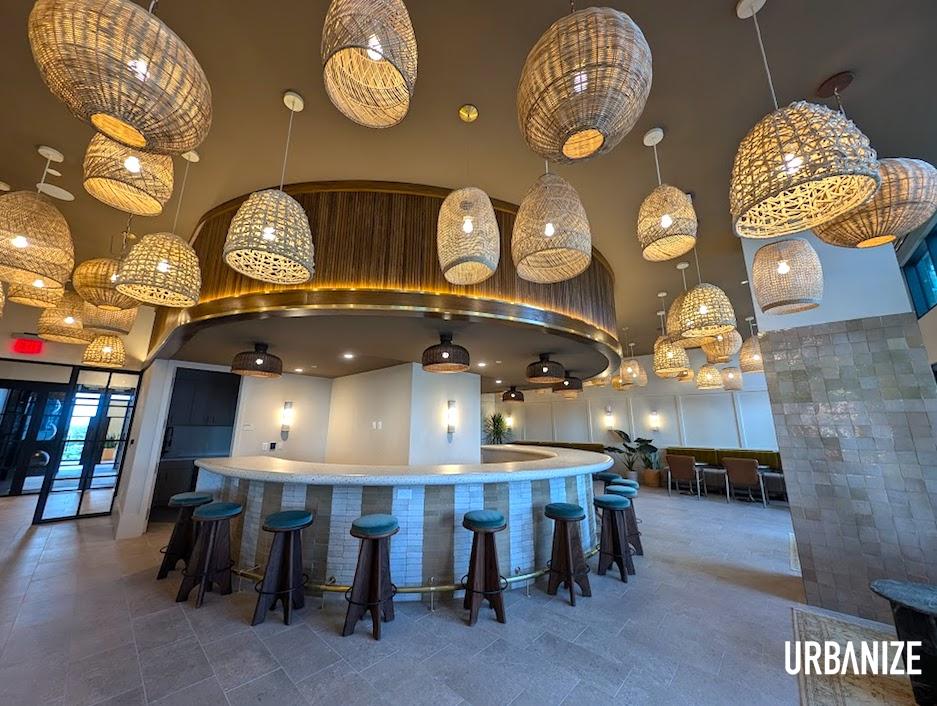 The building’s poolside bar and lounge, designed to encourage socializing. Josh Green/Urbanize Atlanta
The building’s poolside bar and lounge, designed to encourage socializing. Josh Green/Urbanize Atlanta
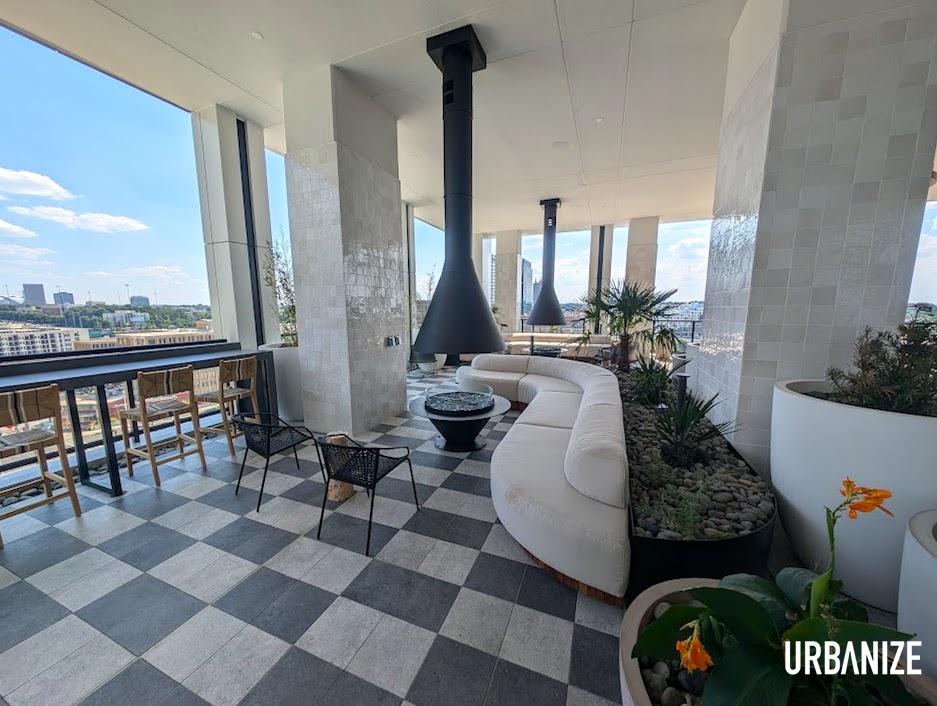 Dutch-style fire pits and long custom couches catch the 10th-floor breeze. Josh Green/Urbanize Atlanta
Dutch-style fire pits and long custom couches catch the 10th-floor breeze. Josh Green/Urbanize Atlanta
The project replaced a vacant, one-story building that had most recently housed The John Marshall Law School’s Blackburn Conference Center. According to JPX officials, the building’s name was inspired by architectural elements of the façade that resemble the letters “E”, “M”, and “I”—a tactic that echoes the company’s Lilli project’s branding farther south in Midtown.
Swing up to the gallery for a photo tour from Emmi’s base level to the high-ceilinged penthouses.
…
Follow us on social media:
Twitter / Facebook/and now: Instagram
• Midtown news, discussion (Urbanize Atlanta)
Tags
1405 Spring Street NW Emmi Midtown 1405 Spring Street JPX Works Zeller Midtown Union Square Feet Studio Ironwood Design Group Brasfield & Gorrie The William Breman Jewish Heritage Museum Lilli Midtown Inman Quarter ODA Architecture Jarel Portman Midtown Development Lilli 17th Street Spring Street 18th Street Center for Puppetry Arts The Breman Museum Kimley-Horn & Associates Morris Manning & Martin RJTR Design Rule Joy Trammell + Rubio Atlanta Development Atlanta Construction The Victorian Atlanta Atlanta apartments
Images
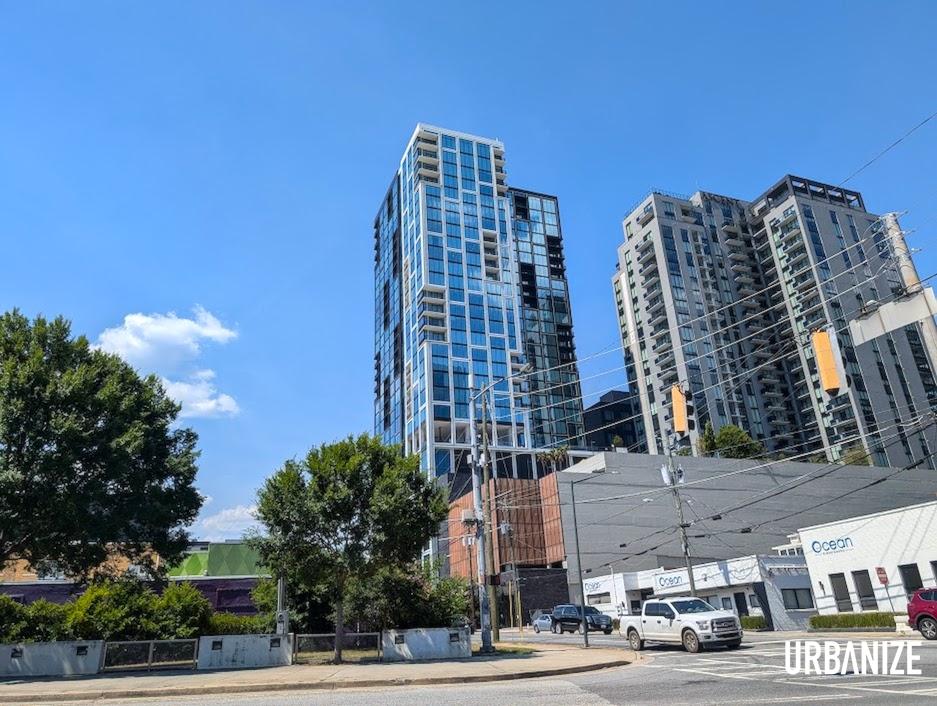 Emmi Midtown’s southern face, from the corner of 17th and Spring streets. Josh Green/Urbanize Atlanta
Emmi Midtown’s southern face, from the corner of 17th and Spring streets. Josh Green/Urbanize Atlanta
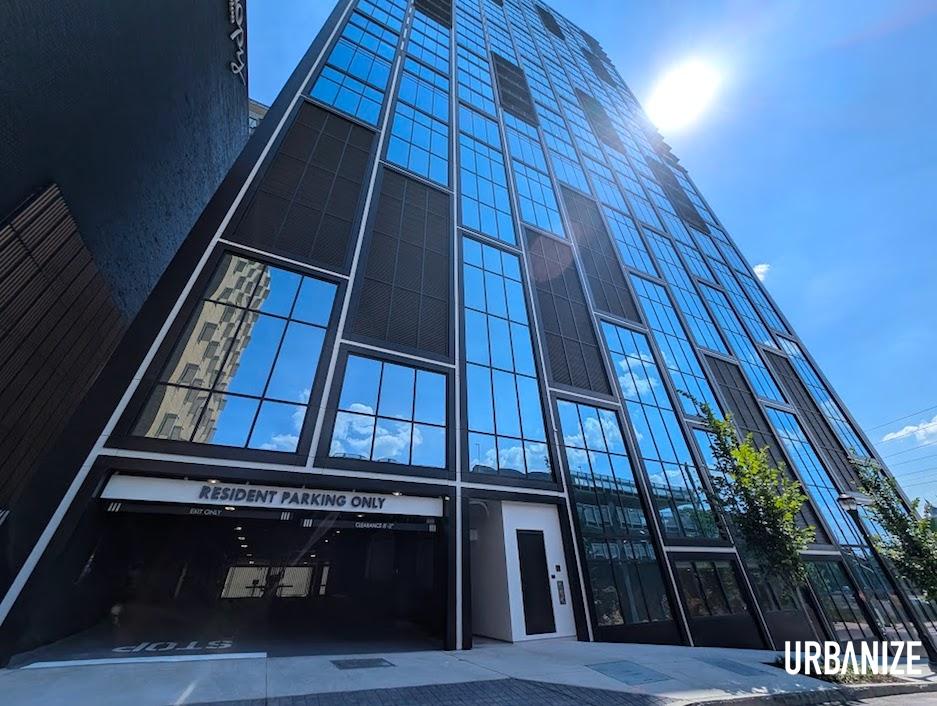 One of two parking or loading entries at the 31-story building’s base. Josh Green/Urbanize Atlanta
One of two parking or loading entries at the 31-story building’s base. Josh Green/Urbanize Atlanta
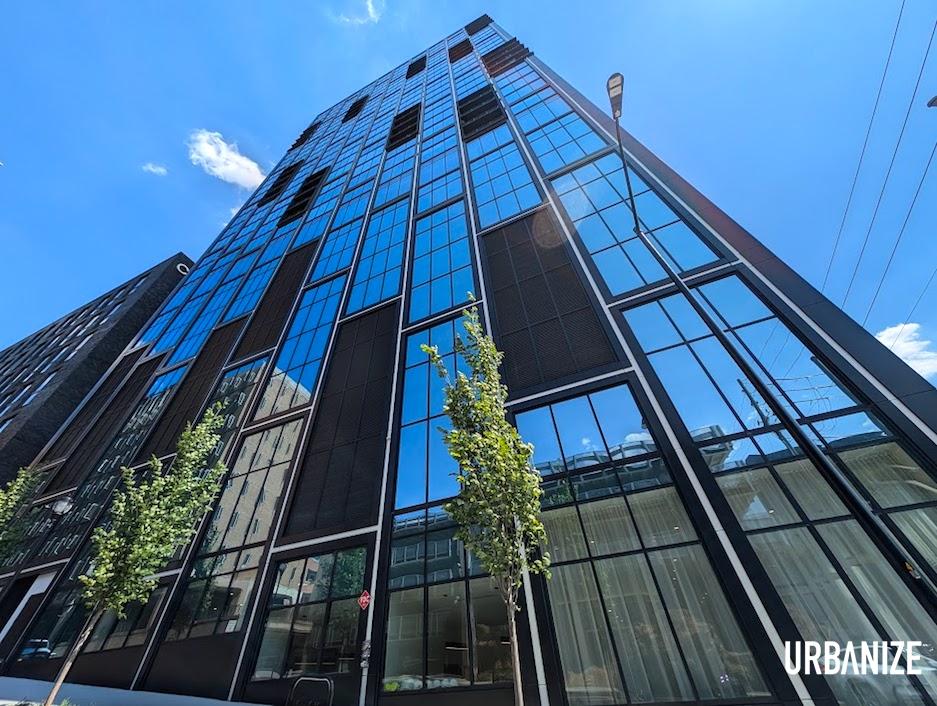 Emmi’s alternating glass panels and balconies on the north facade. Josh Green/Urbanize Atlanta
Emmi’s alternating glass panels and balconies on the north facade. Josh Green/Urbanize Atlanta
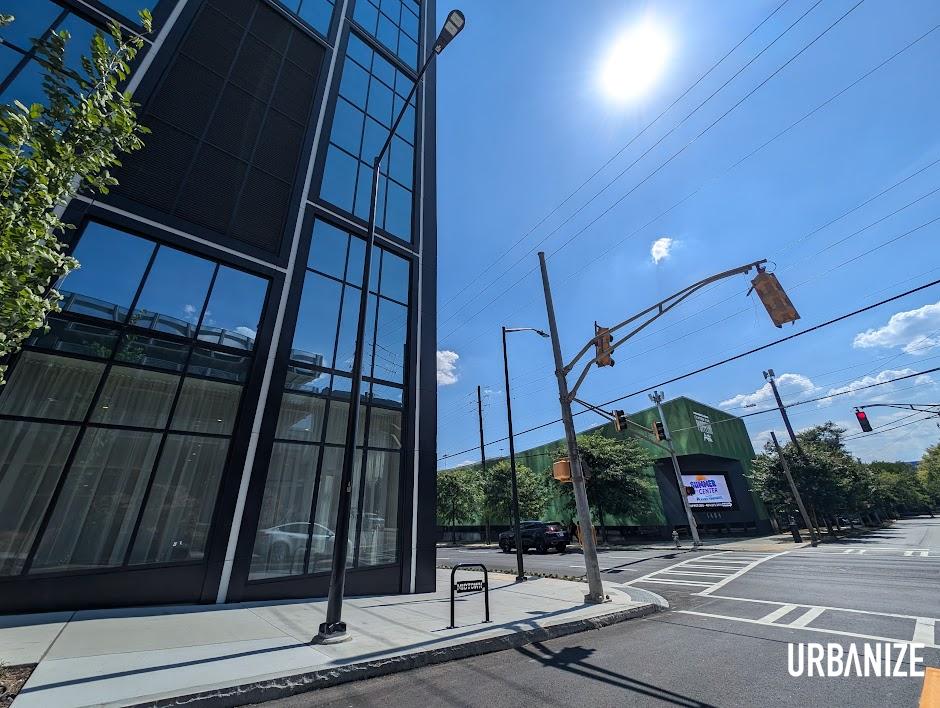 How the building meets the corner of Spring and 18th streets, opposite the Center for Puppetry Arts. Josh Green/Urbanize Atlanta
How the building meets the corner of Spring and 18th streets, opposite the Center for Puppetry Arts. Josh Green/Urbanize Atlanta
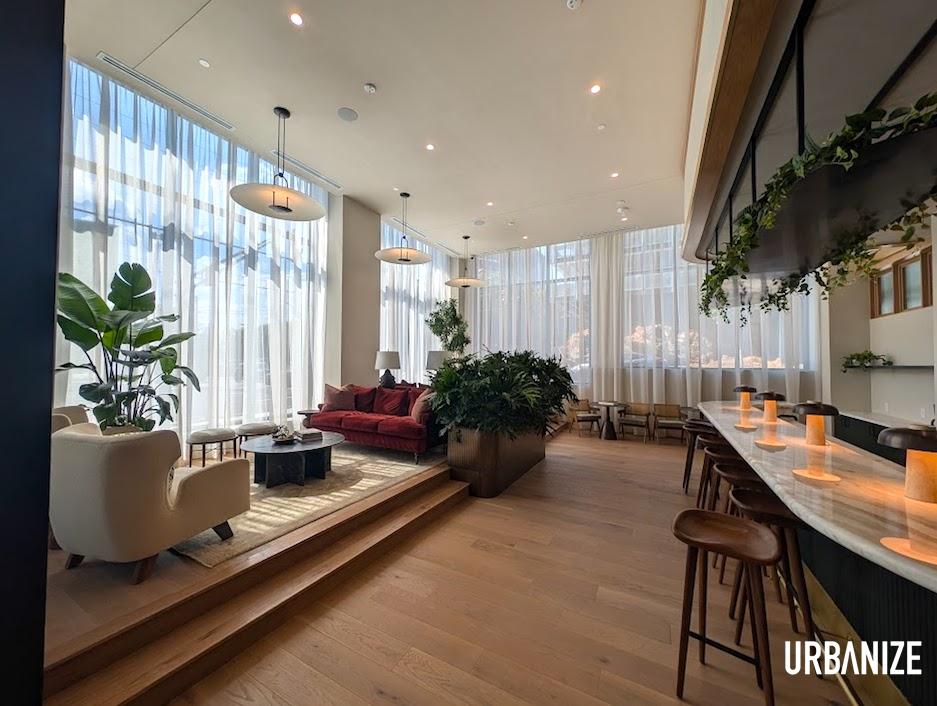 Interiors of the lobby off Spring Street nod to midcentury-modern aesthetics. Josh Green/Urbanize Atlanta
Interiors of the lobby off Spring Street nod to midcentury-modern aesthetics. Josh Green/Urbanize Atlanta
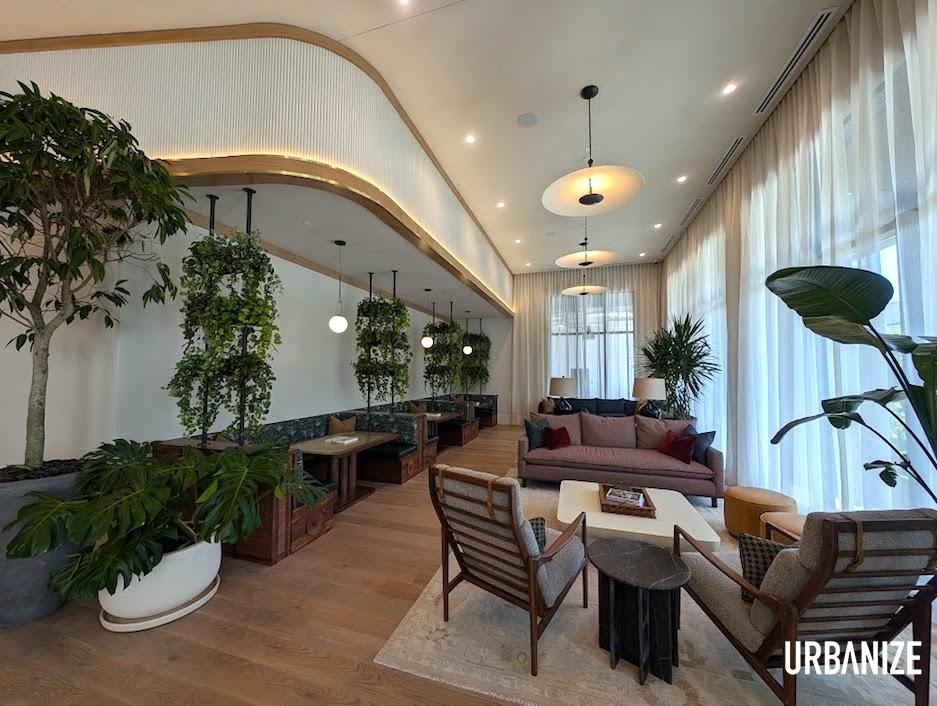 Variety of lobby seating. Josh Green/Urbanize Atlanta
Variety of lobby seating. Josh Green/Urbanize Atlanta
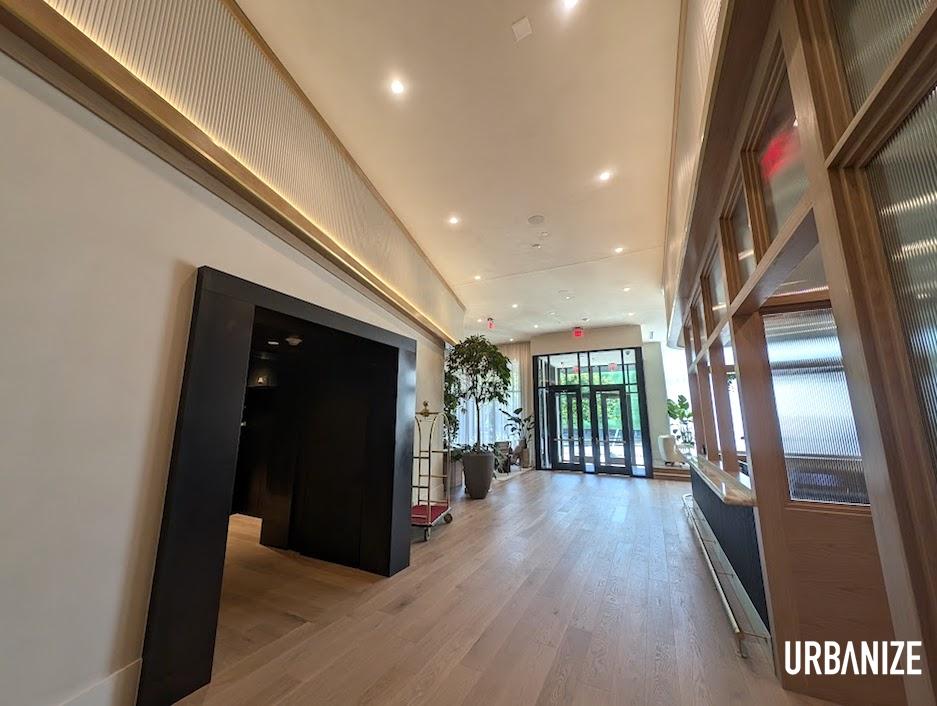 Wide-plank oak flooring carries throughout common areas. Josh Green/Urbanize Atlanta
Wide-plank oak flooring carries throughout common areas. Josh Green/Urbanize Atlanta
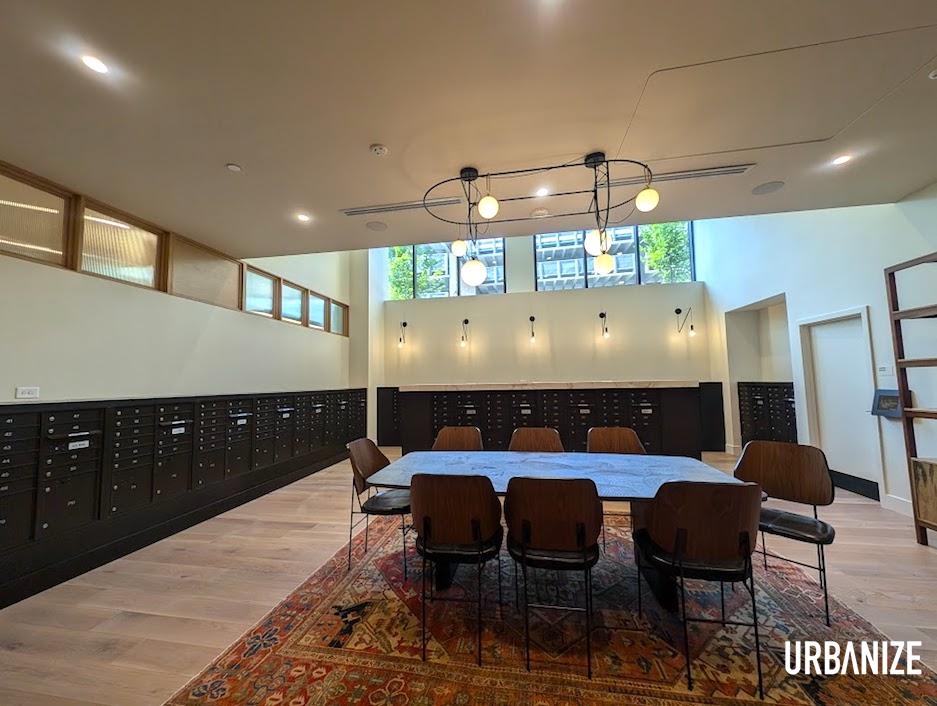 The spacious package room off the lobby, where a theme of large, communal tables begins. Josh Green/Urbanize Atlanta
The spacious package room off the lobby, where a theme of large, communal tables begins. Josh Green/Urbanize Atlanta
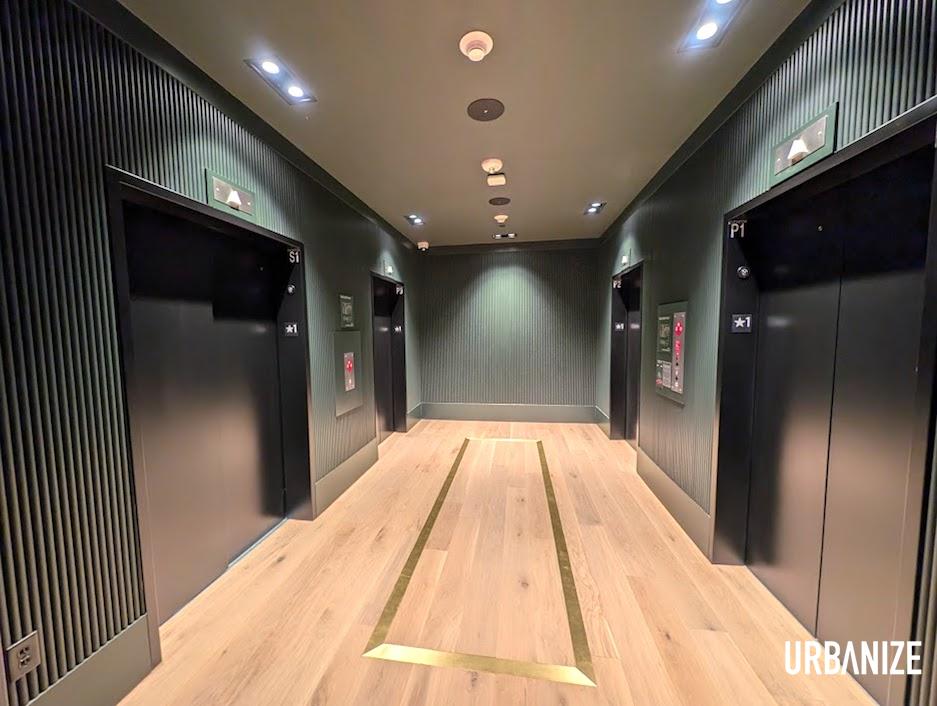 Golden inlays in the elevator lobby continue the MCM theme. Josh Green/Urbanize Atlanta
Golden inlays in the elevator lobby continue the MCM theme. Josh Green/Urbanize Atlanta
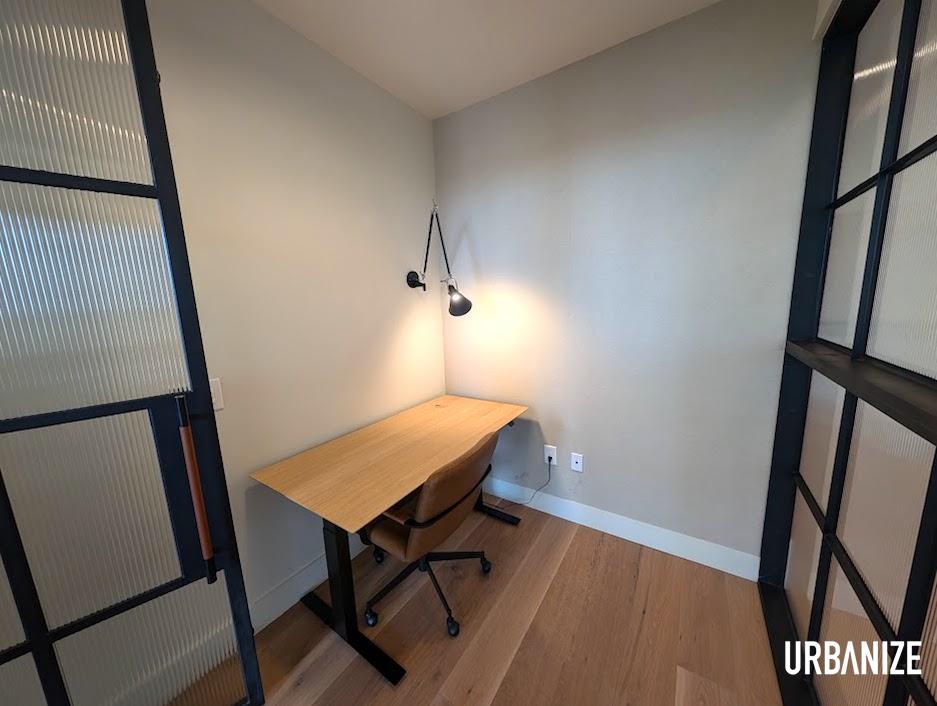 One of eight private work stations on the 10th floor, which is fully devoted to amenities. Josh Green/Urbanize Atlanta
One of eight private work stations on the 10th floor, which is fully devoted to amenities. Josh Green/Urbanize Atlanta
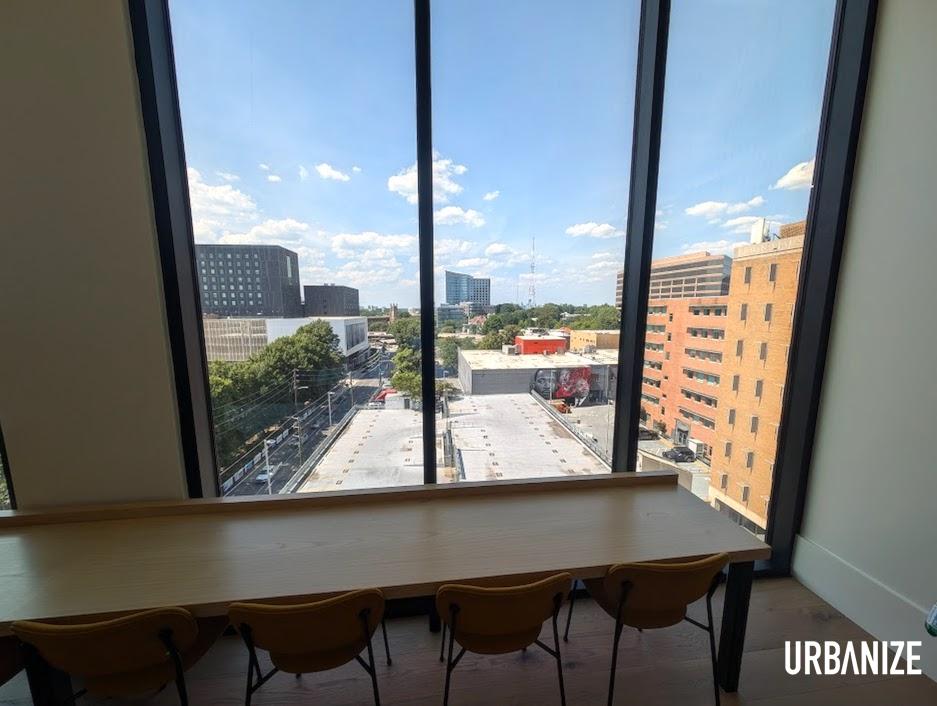 Communal work desks with north views toward Buckhead. Josh Green/Urbanize Atlanta
Communal work desks with north views toward Buckhead. Josh Green/Urbanize Atlanta
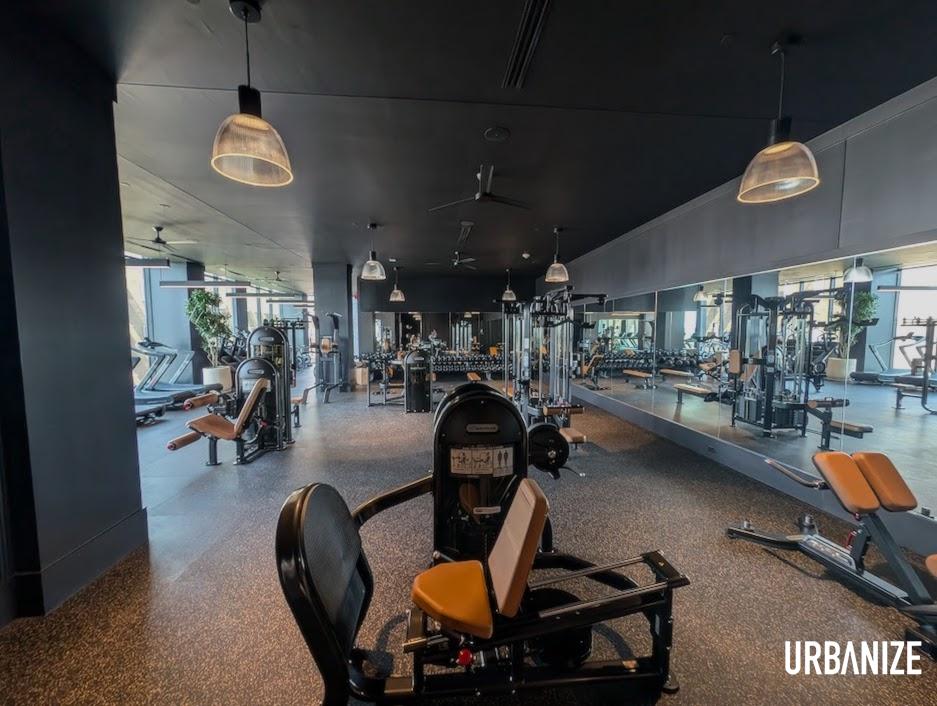 The Emmi gym, where tan leather accents were incorporated to warm up the otherwise dark, industrial-feeling space. Josh Green/Urbanize Atlanta
The Emmi gym, where tan leather accents were incorporated to warm up the otherwise dark, industrial-feeling space. Josh Green/Urbanize Atlanta
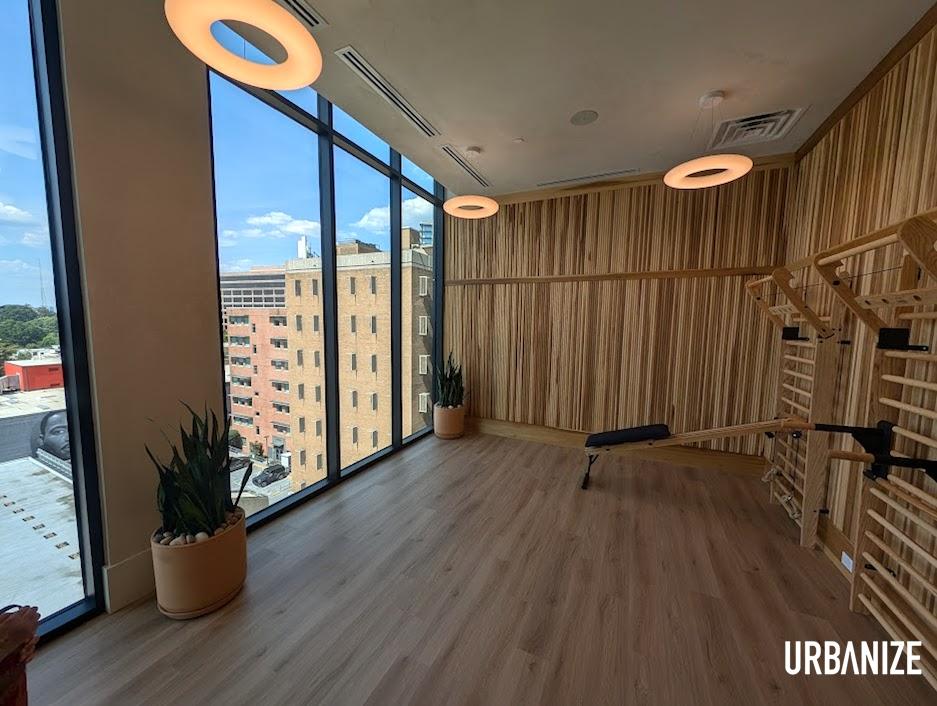 The building’s “movement studio” for meditation and programmed classes such as yoga. Josh Green/Urbanize Atlanta
The building’s “movement studio” for meditation and programmed classes such as yoga. Josh Green/Urbanize Atlanta
 The building’s poolside bar and lounge, designed to encourage socializing. Josh Green/Urbanize Atlanta
The building’s poolside bar and lounge, designed to encourage socializing. Josh Green/Urbanize Atlanta
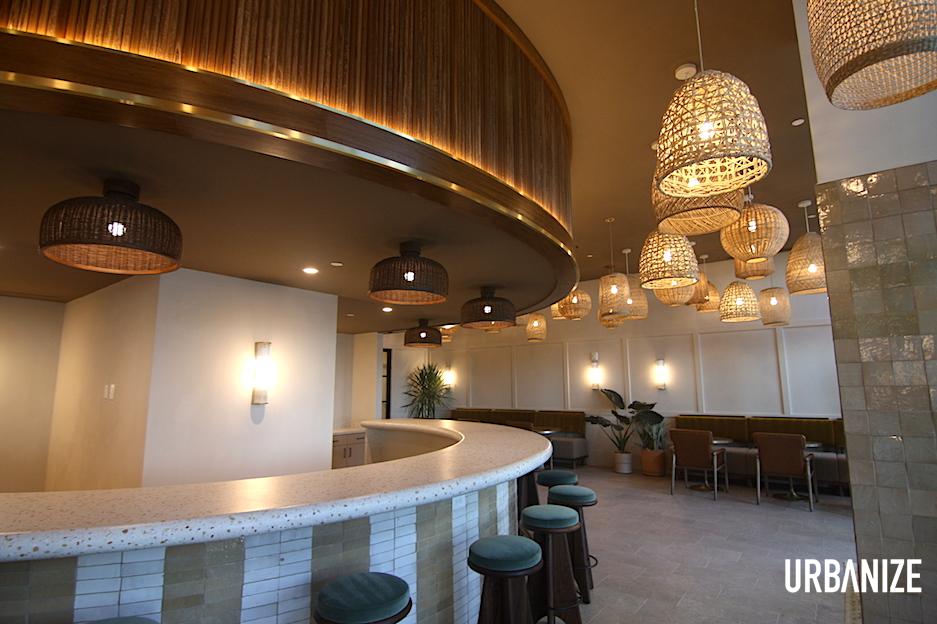 The lounge aesthetic was inspired by Bali. Josh Green/Urbanize Atlanta
The lounge aesthetic was inspired by Bali. Josh Green/Urbanize Atlanta
 The poolside loungers and sun ledge are meant to lend the feeling of a beach club. Josh Green/Urbanize Atlanta
The poolside loungers and sun ledge are meant to lend the feeling of a beach club. Josh Green/Urbanize Atlanta
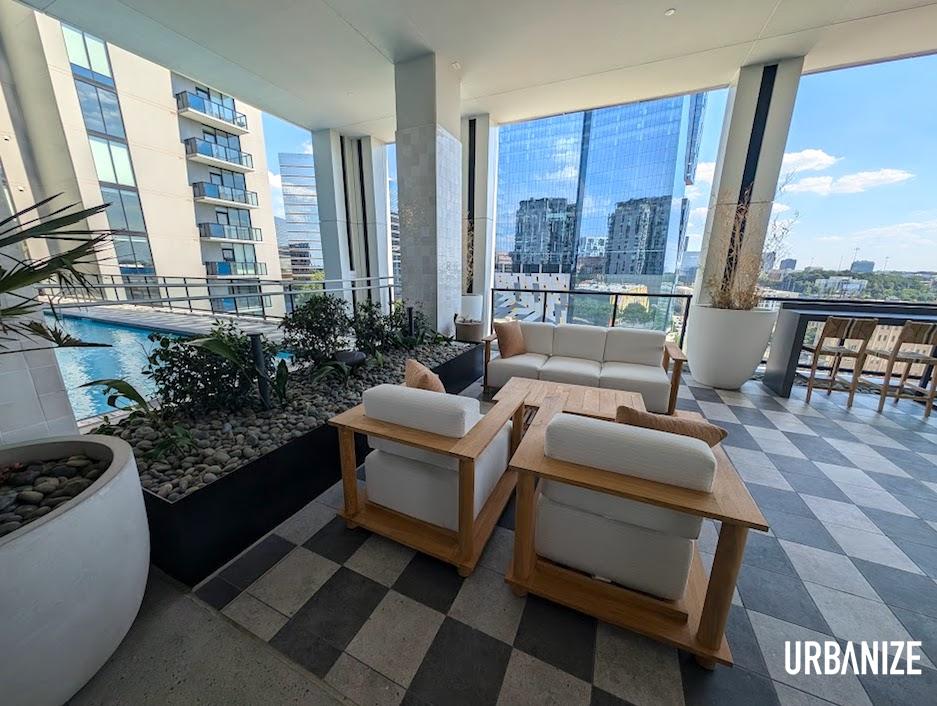 Durable teak furniture off the pool. Josh Green/Urbanize Atlanta
Durable teak furniture off the pool. Josh Green/Urbanize Atlanta
 Dutch-style fire pits and long custom couches catch the 10th-floor breeze. Josh Green/Urbanize Atlanta
Dutch-style fire pits and long custom couches catch the 10th-floor breeze. Josh Green/Urbanize Atlanta
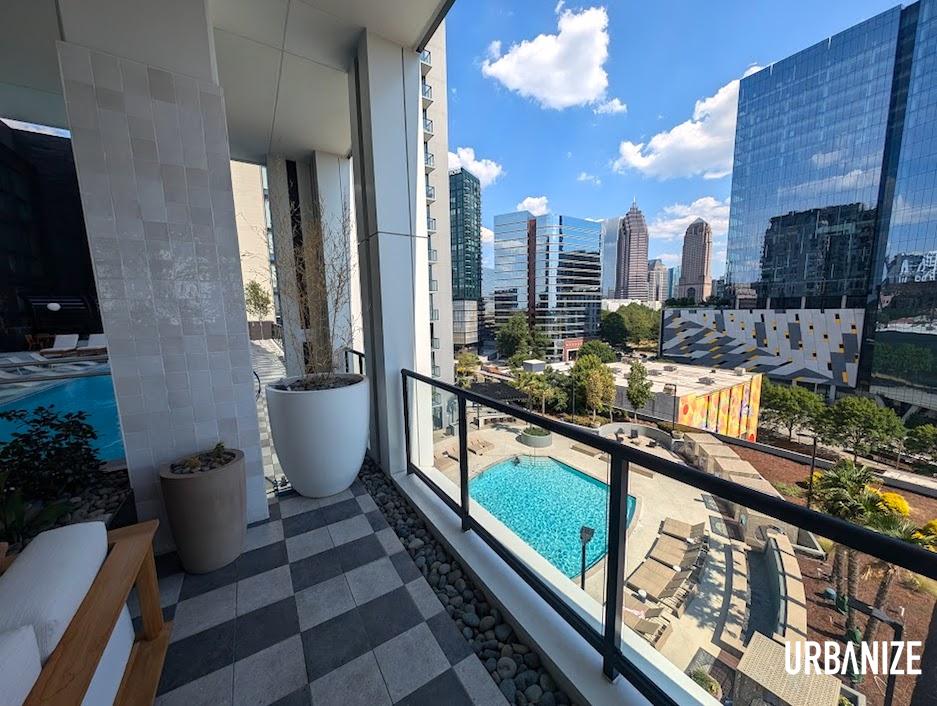 Views over the Ascent Midtown Apartments pool next door. Josh Green/Urbanize Atlanta
Views over the Ascent Midtown Apartments pool next door. Josh Green/Urbanize Atlanta
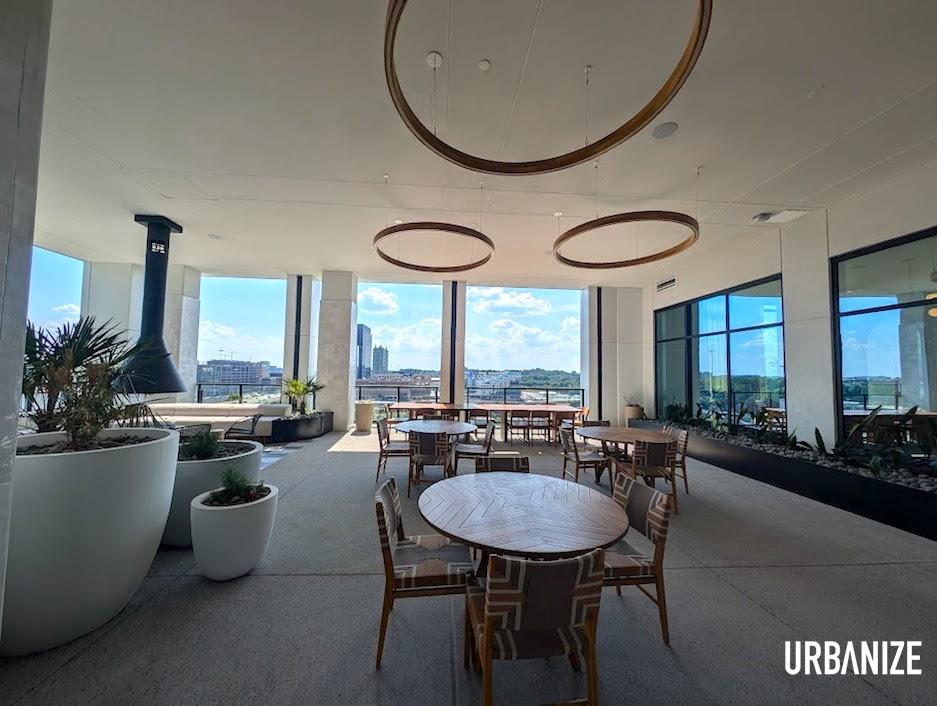 Communal outdoor tables and west views to Atlantic Station. Josh Green/Urbanize Atlanta
Communal outdoor tables and west views to Atlantic Station. Josh Green/Urbanize Atlanta
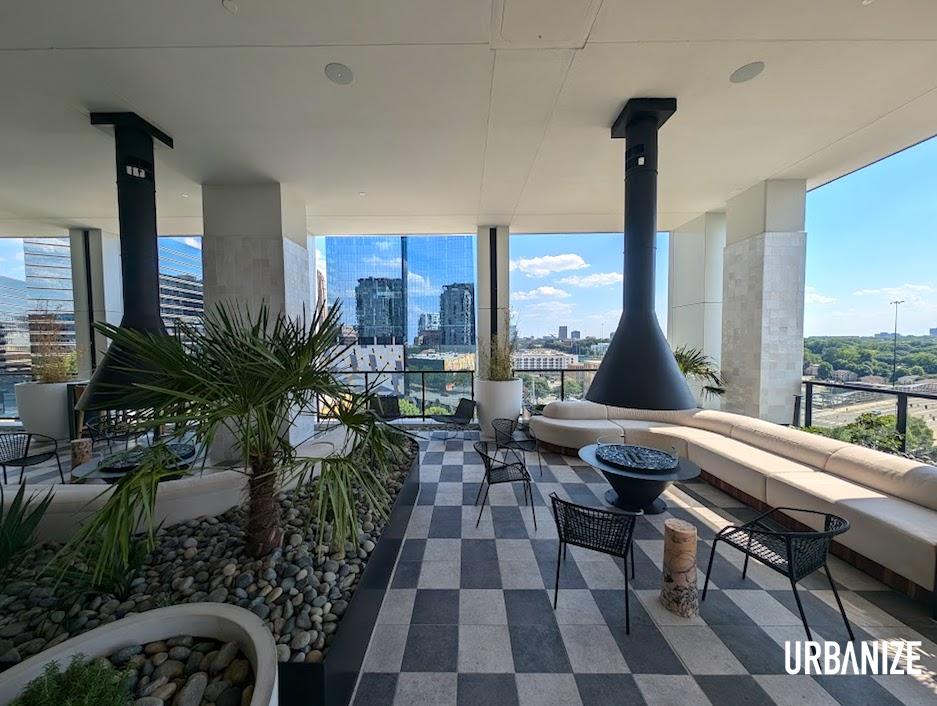 Windmill palms dot the pool area. Josh Green/Urbanize Atlanta
Windmill palms dot the pool area. Josh Green/Urbanize Atlanta
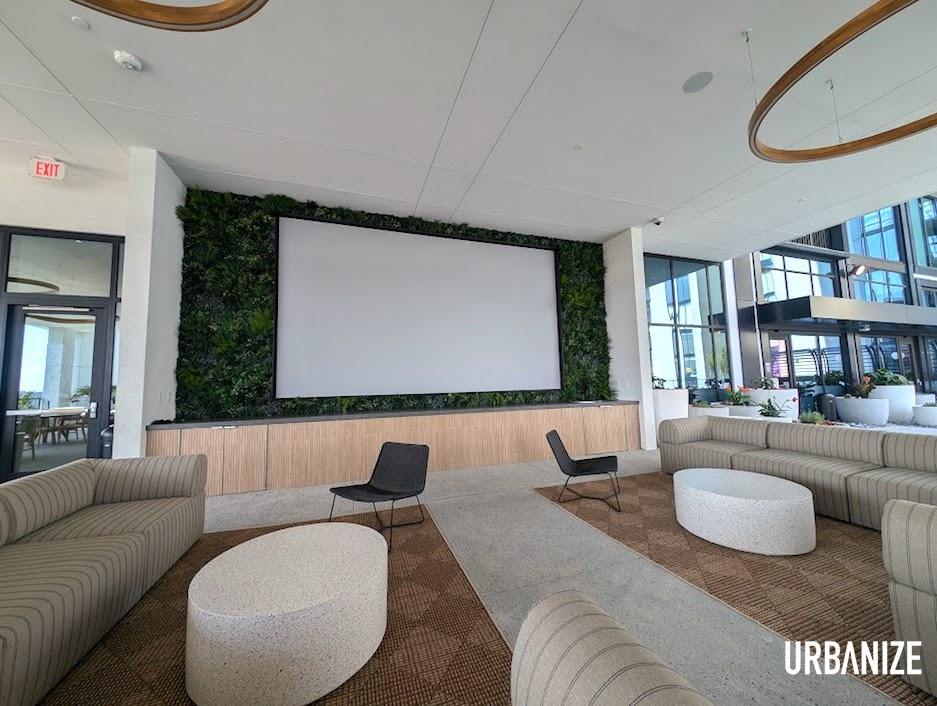 A mega projector screen and communal seating near the pool. Josh Green/Urbanize Atlanta
A mega projector screen and communal seating near the pool. Josh Green/Urbanize Atlanta
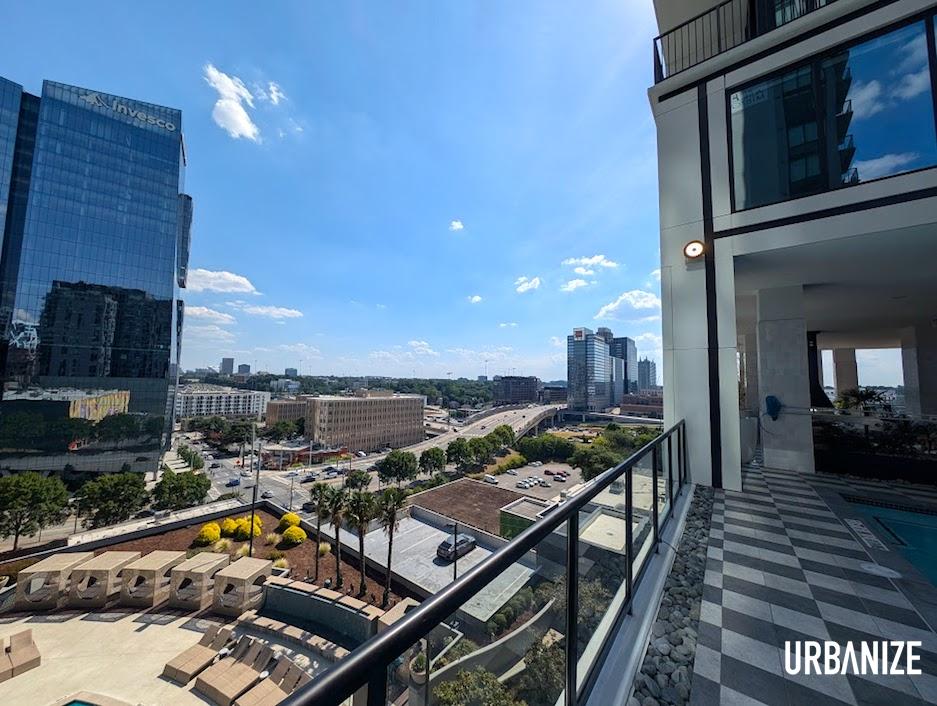 Southwest views over 17th Street toward Georgia Tech. Josh Green/Urbanize Atlanta
Southwest views over 17th Street toward Georgia Tech. Josh Green/Urbanize Atlanta
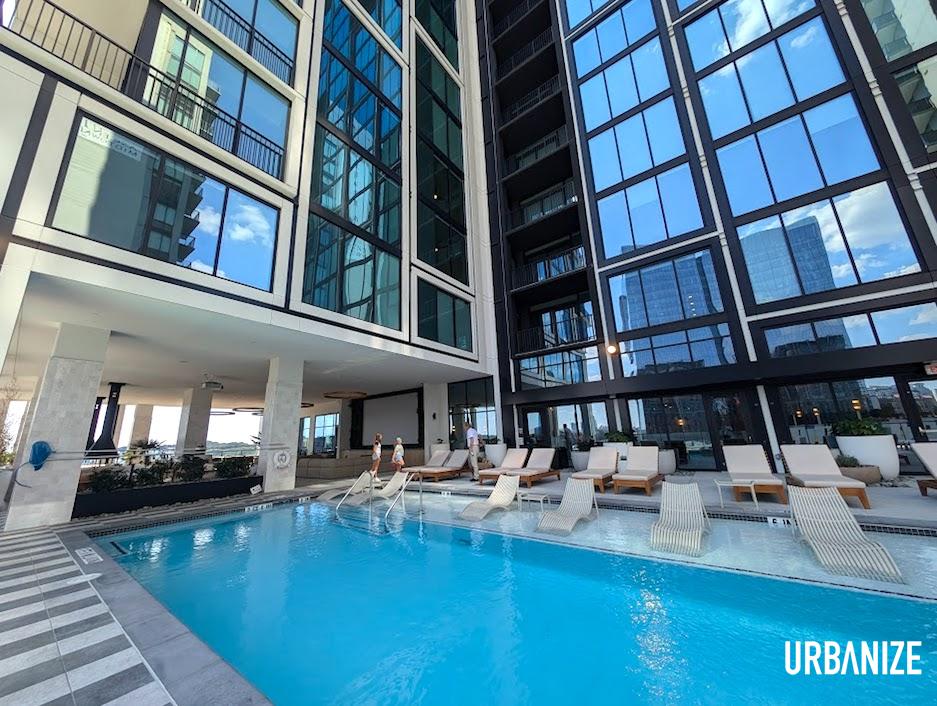 Balcony arrangements over the pool deck. Josh Green/Urbanize Atlanta
Balcony arrangements over the pool deck. Josh Green/Urbanize Atlanta
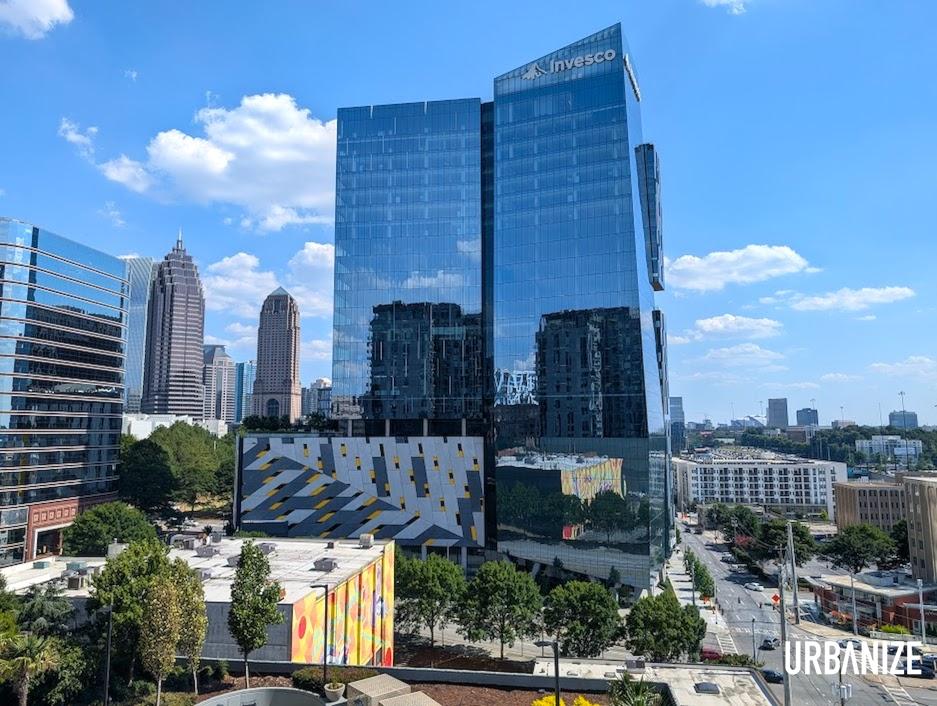 South views to Midtown Union and Mercedes-Benz Stadium. Josh Green/Urbanize Atlanta
South views to Midtown Union and Mercedes-Benz Stadium. Josh Green/Urbanize Atlanta
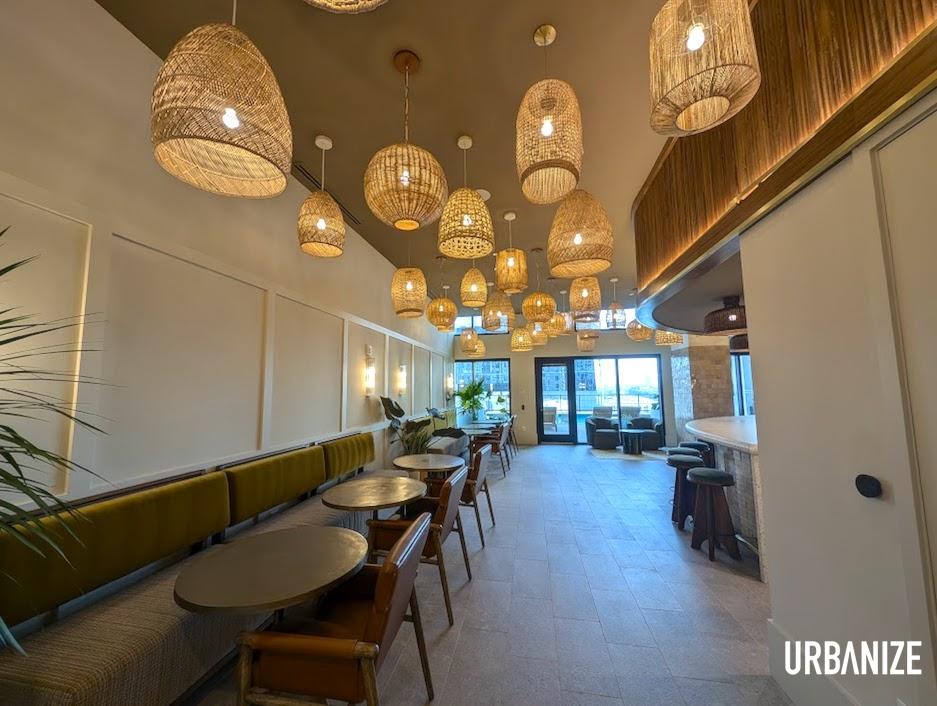 Seating banks in the pool lounge. Josh Green/Urbanize Atlanta
Seating banks in the pool lounge. Josh Green/Urbanize Atlanta
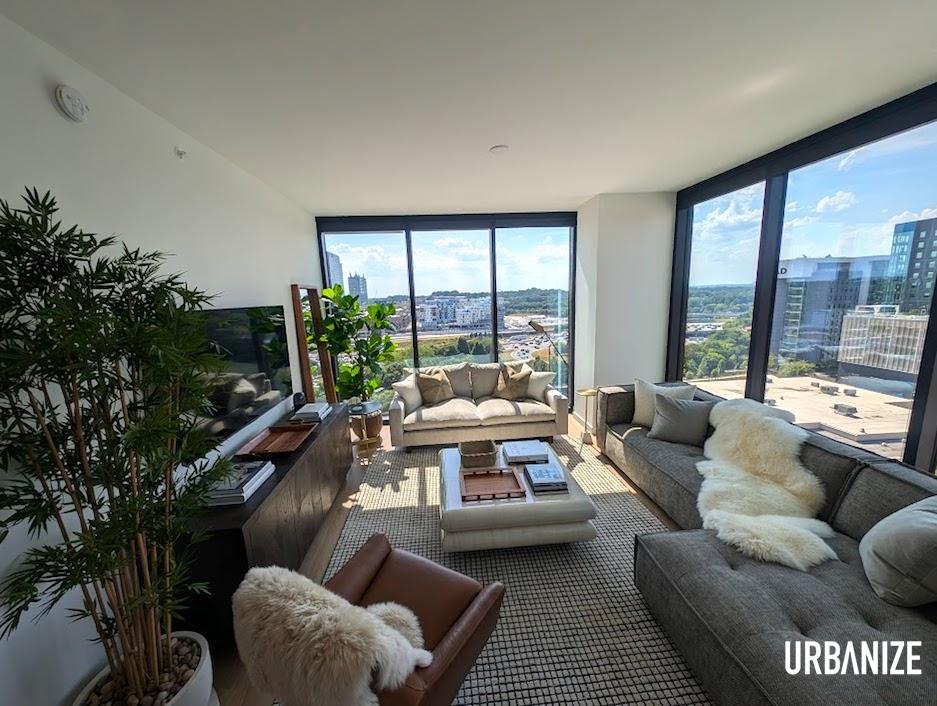 Example of a 12th-floor model unit with northwest views. This has two bedrooms and two bathrooms in 1,187 square feet. Josh Green/Urbanize Atlanta
Example of a 12th-floor model unit with northwest views. This has two bedrooms and two bathrooms in 1,187 square feet. Josh Green/Urbanize Atlanta
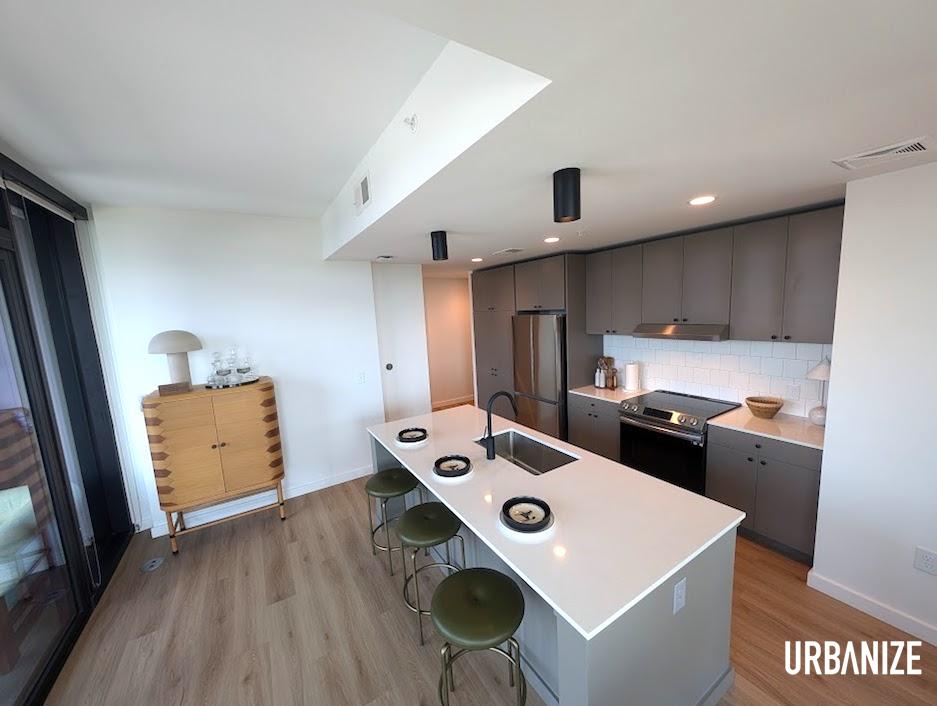 Model unit kitchen, with a balcony at left. Josh Green/Urbanize Atlanta
Model unit kitchen, with a balcony at left. Josh Green/Urbanize Atlanta
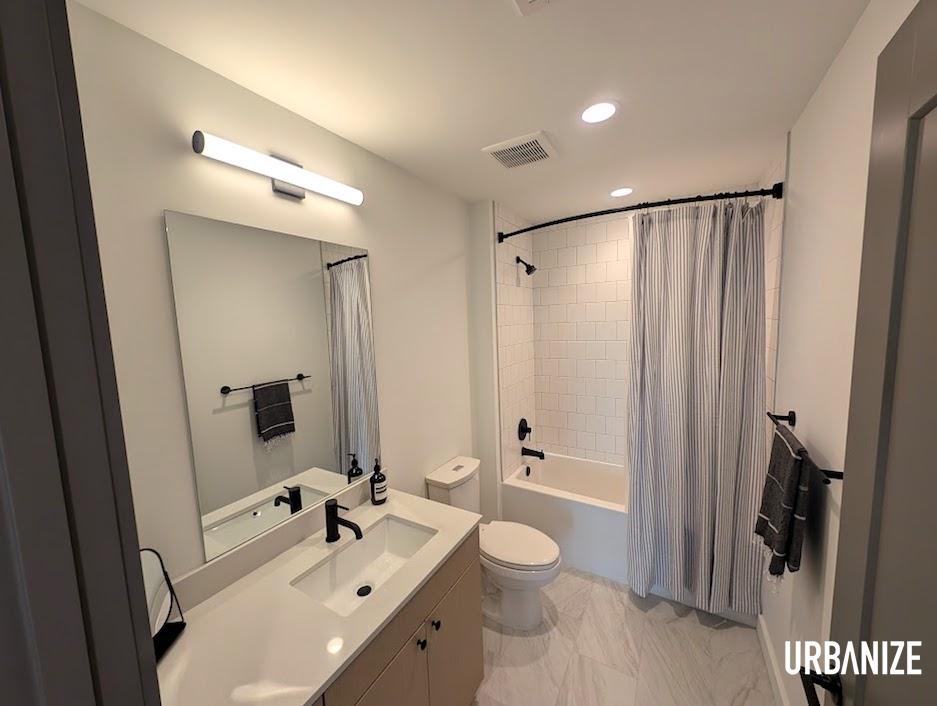 The model floorplan rents for $5,400 monthly. Josh Green/Urbanize Atlanta
The model floorplan rents for $5,400 monthly. Josh Green/Urbanize Atlanta
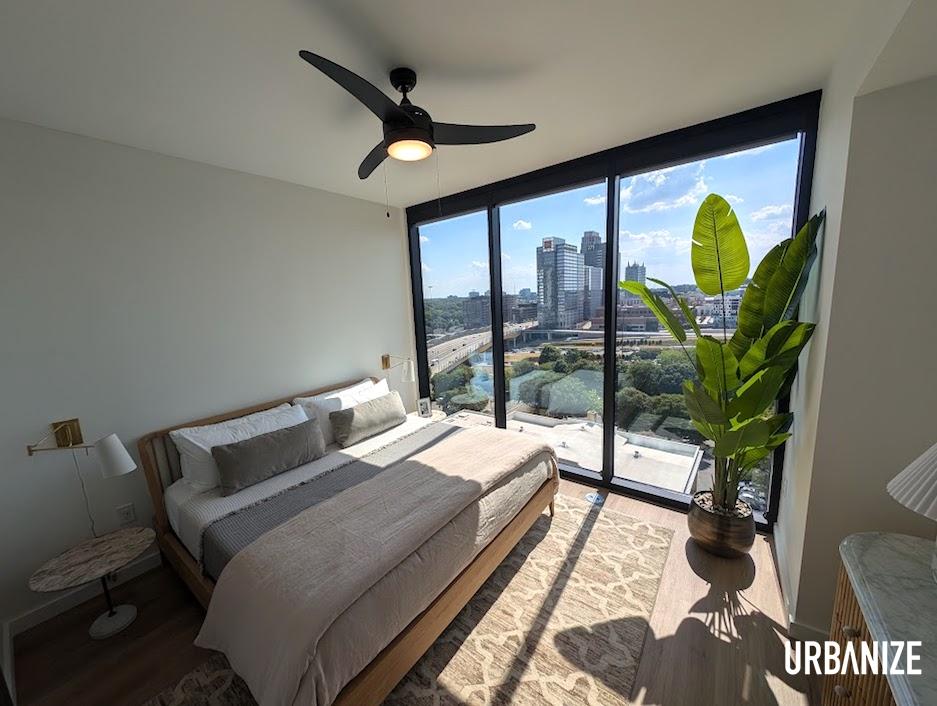 Multi-paned windows that block out traffic noise on lower floors were a special focus, according to Portman.Josh Green/Urbanize Atlanta
Multi-paned windows that block out traffic noise on lower floors were a special focus, according to Portman.Josh Green/Urbanize Atlanta
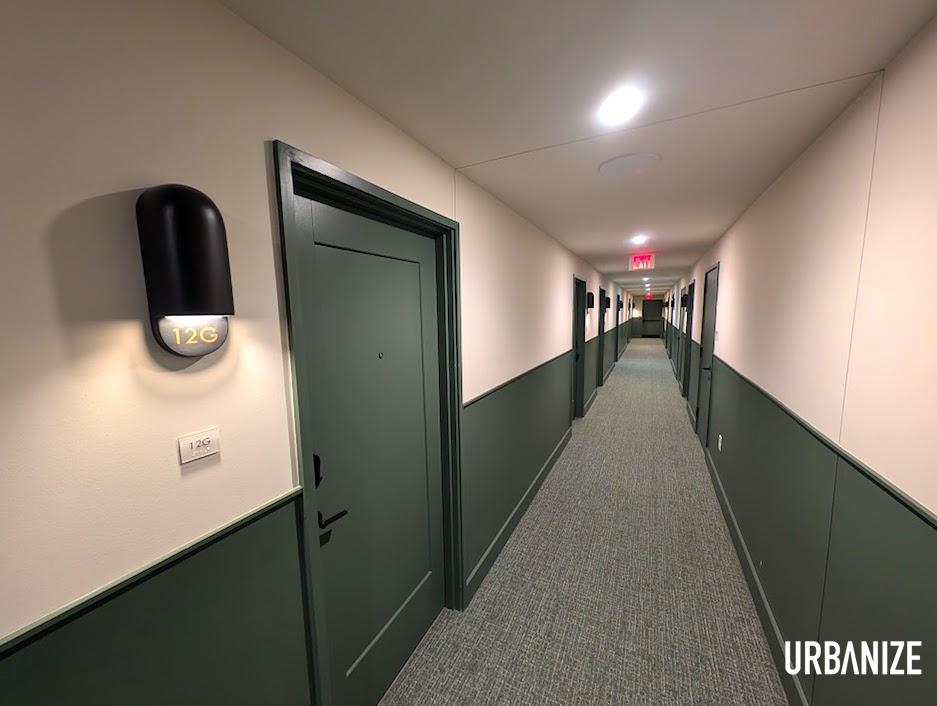 The 12th-floor hallway. Josh Green/Urbanize Atlanta
The 12th-floor hallway. Josh Green/Urbanize Atlanta
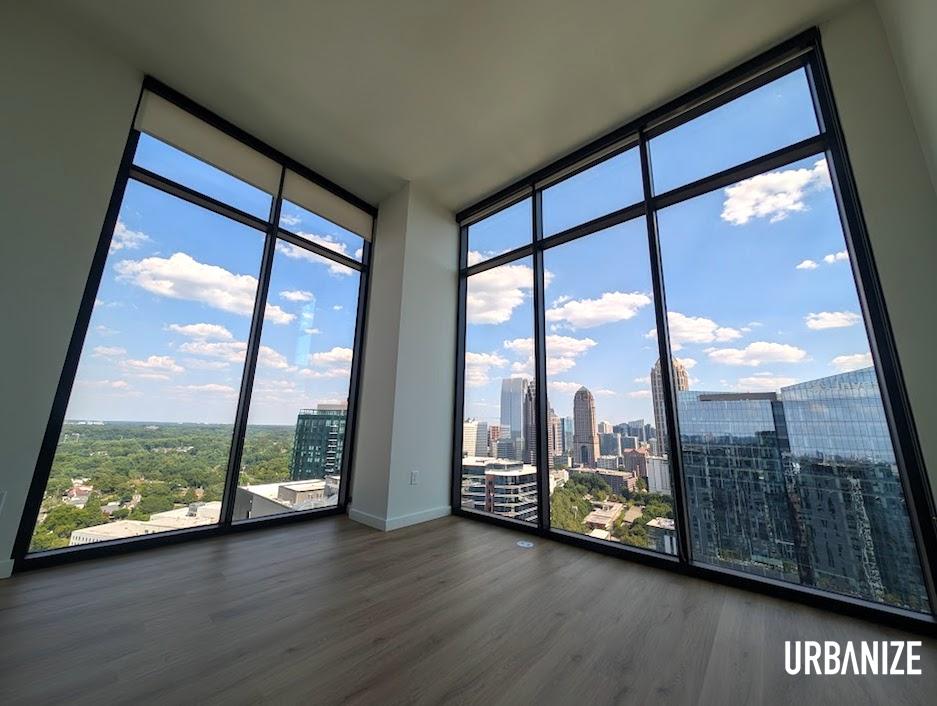 This top-floor, one-bedroom penthouse has 12 and 1/2 foot ceilings for framing views from Stone Mountain to the heart of Midtown. Josh Green/Urbanize Atlanta
This top-floor, one-bedroom penthouse has 12 and 1/2 foot ceilings for framing views from Stone Mountain to the heart of Midtown. Josh Green/Urbanize Atlanta
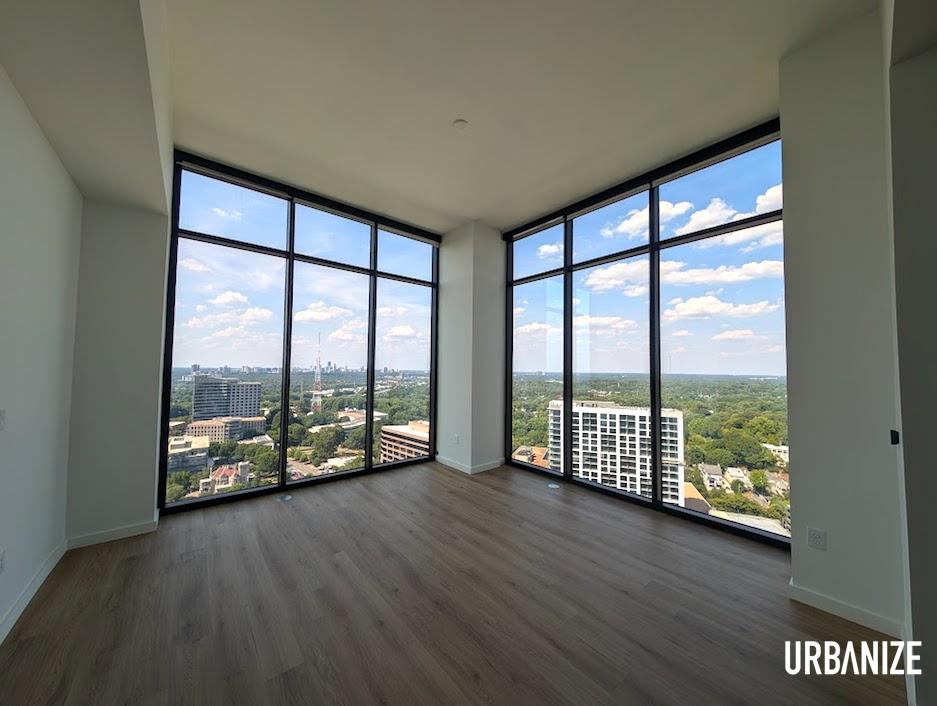 On the flipside of the building, this two-bedroom penthouse peers out to Kennesaw Mountain, Sandy Springs, and Emory University. Josh Green/Urbanize Atlanta
On the flipside of the building, this two-bedroom penthouse peers out to Kennesaw Mountain, Sandy Springs, and Emory University. Josh Green/Urbanize Atlanta
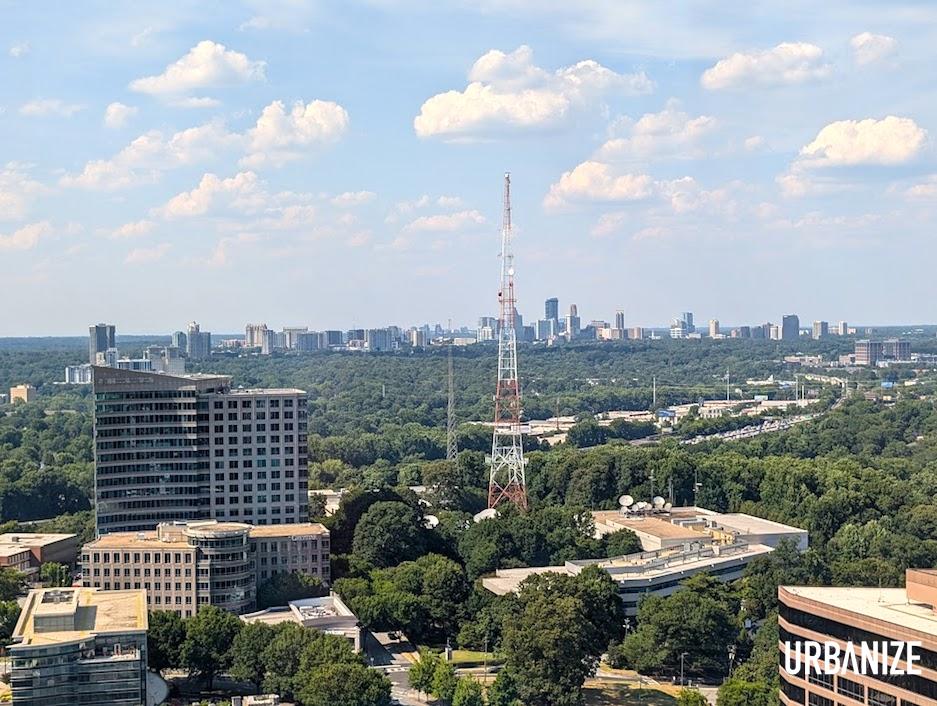 Buckhead views from top-floor, north-facing units. Josh Green/Urbanize Atlanta
Buckhead views from top-floor, north-facing units. Josh Green/Urbanize Atlanta
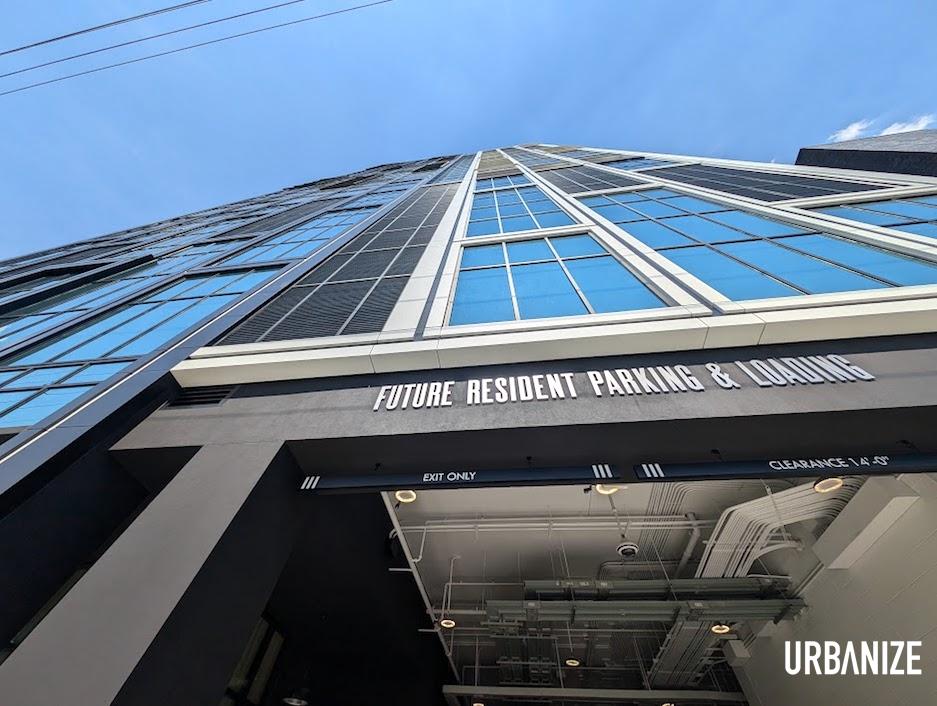 Vehicle entry along Spring Street. Josh Green/Urbanize Atlanta
Vehicle entry along Spring Street. Josh Green/Urbanize Atlanta
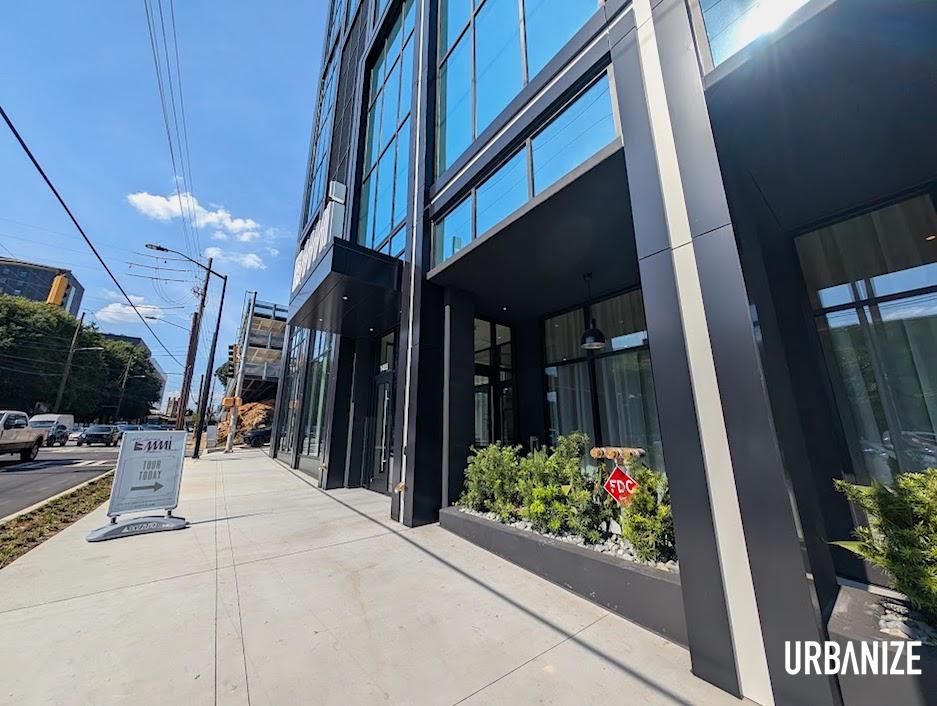 How the Emmi tower meets Spring Street sidewalks. Josh Green/Urbanize Atlanta
How the Emmi tower meets Spring Street sidewalks. Josh Green/Urbanize Atlanta
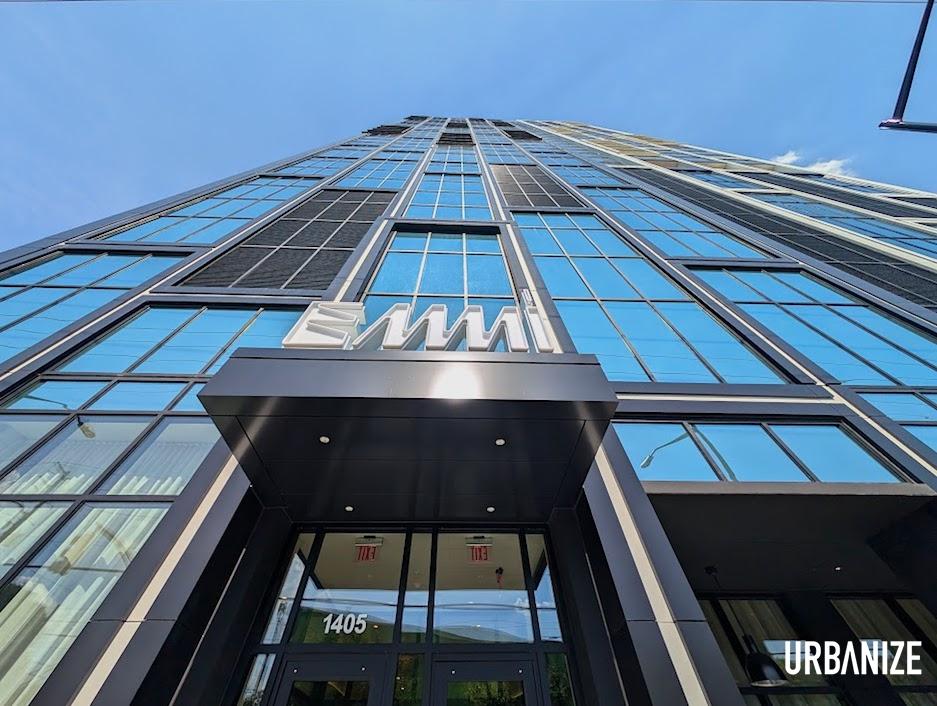 Emmi branding and the lobby entry along Spring Street. Josh Green/Urbanize Atlanta
Emmi branding and the lobby entry along Spring Street. Josh Green/Urbanize Atlanta
Subtitle How 31 stories of residences, amenities came together on tight Spring Street site
Neighborhood Midtown
Background Image
Image
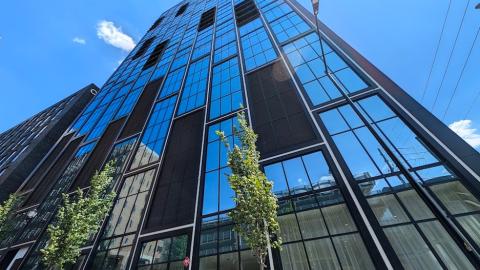
Associated Project
Before/After Images
Sponsored Post Off

