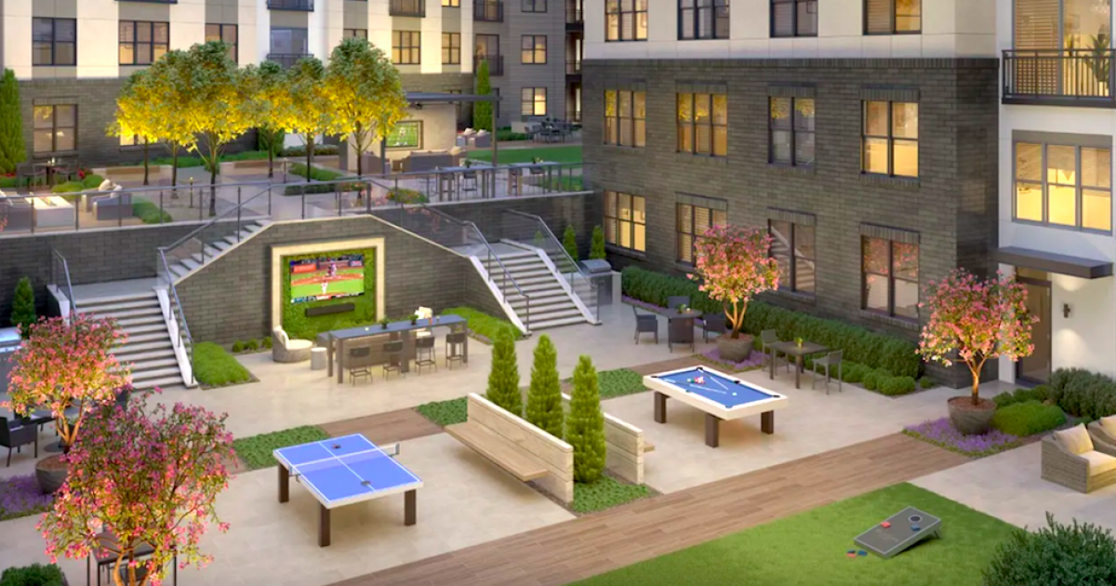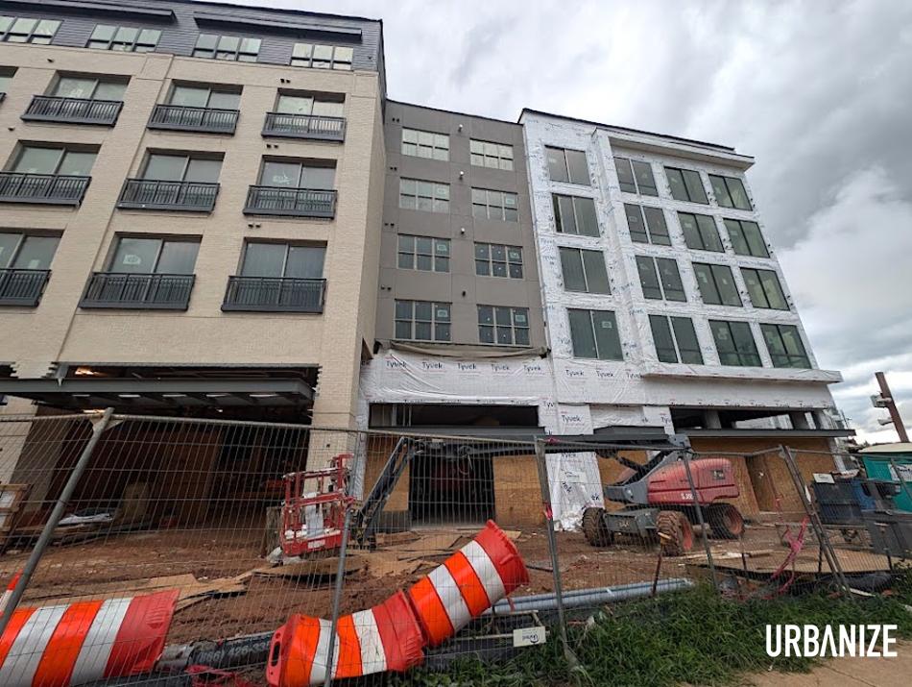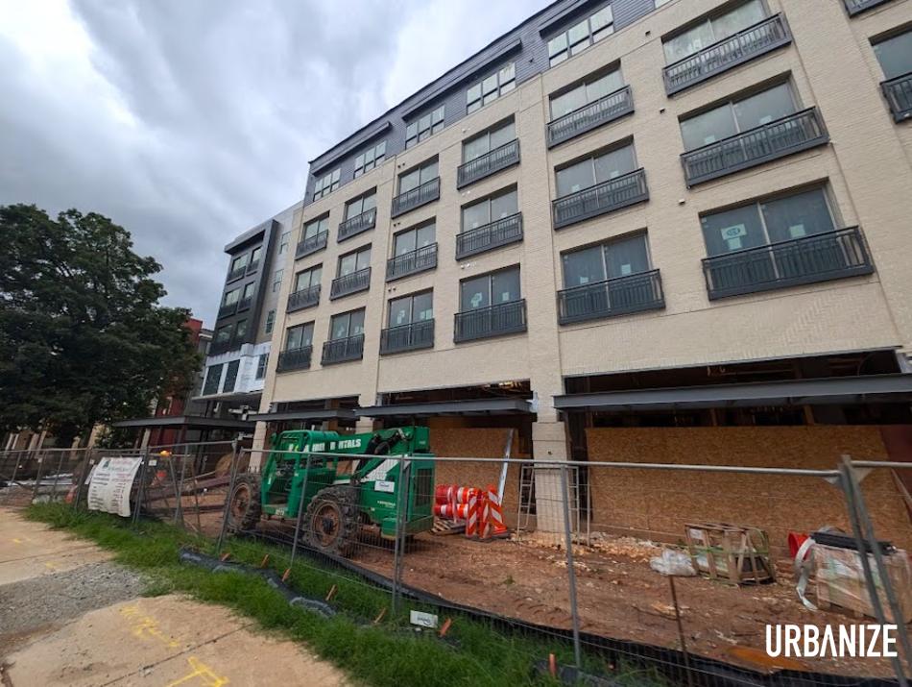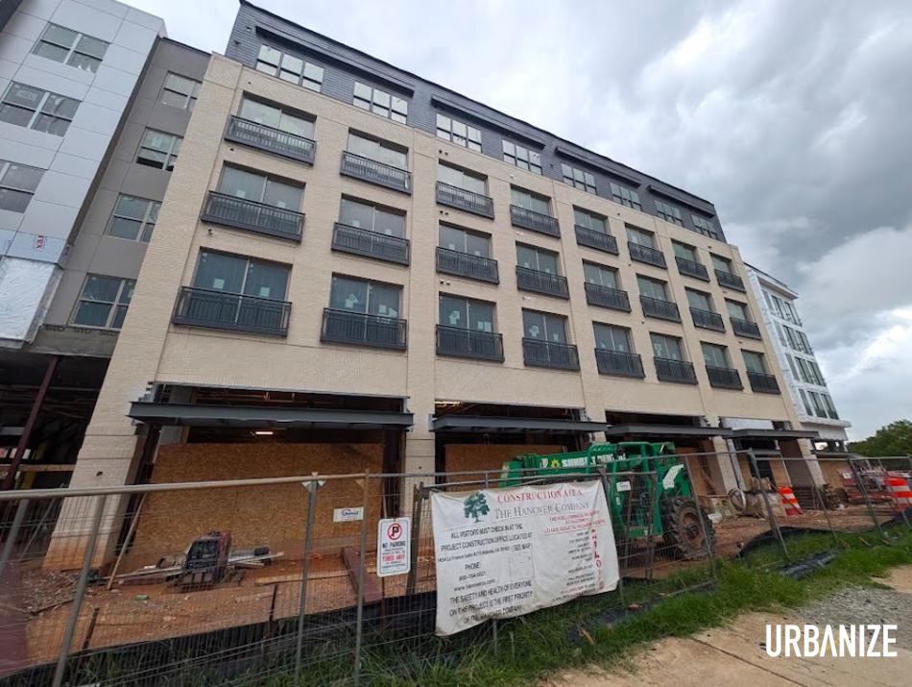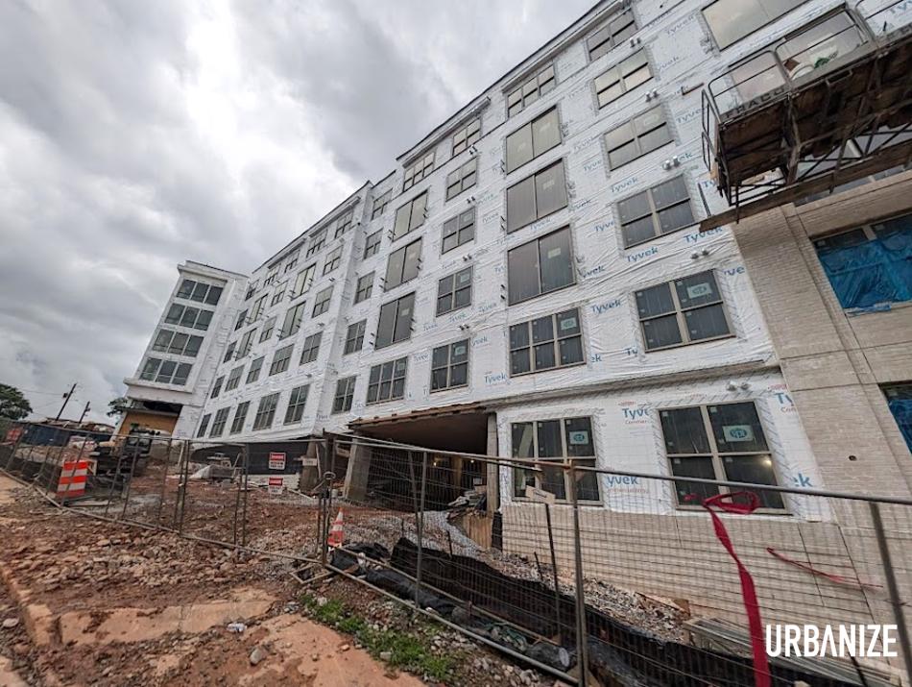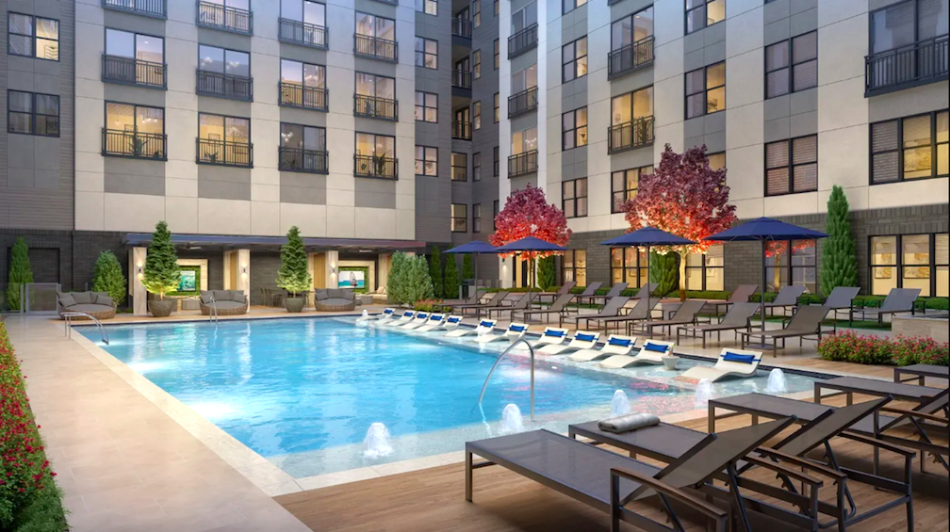Images: Transit-oriented Edgewood build is rounding into shape Josh Green Thu, 07/25/2024 - 16:37 Hundreds of additional transit-connected living options are rounding into shape along an Edgewood corridor that’s unrecognizable from a few years ago.
The 422-unit multifamily stack on La France Street, Hanover Edgewood, is a joint venture between Hanover Company and GID Development Group. It broke ground in summer 2022 and topped out last fall, standing one block east of the Edgewood-Candler Park MARTA station. It’s the densest section of a massive Edgewood development expected to eventually bring nearly 700 new housing units to the area.
Recent construction shows how a corner section for retail will function at the building’s base, adding to commercial options that have popped up across the area’s former parking lots.
At about 722 square feet with a true bedroom, the complex’s smallest apartments listed to date are relatively large by Atlanta’s recent new-construction standards. (Studio units will eventually be offered, per marketing materials.)
On the larger end, the biggest units listed to date (three bedrooms, two bathrooms) clock in just shy of 1,600 square feet.
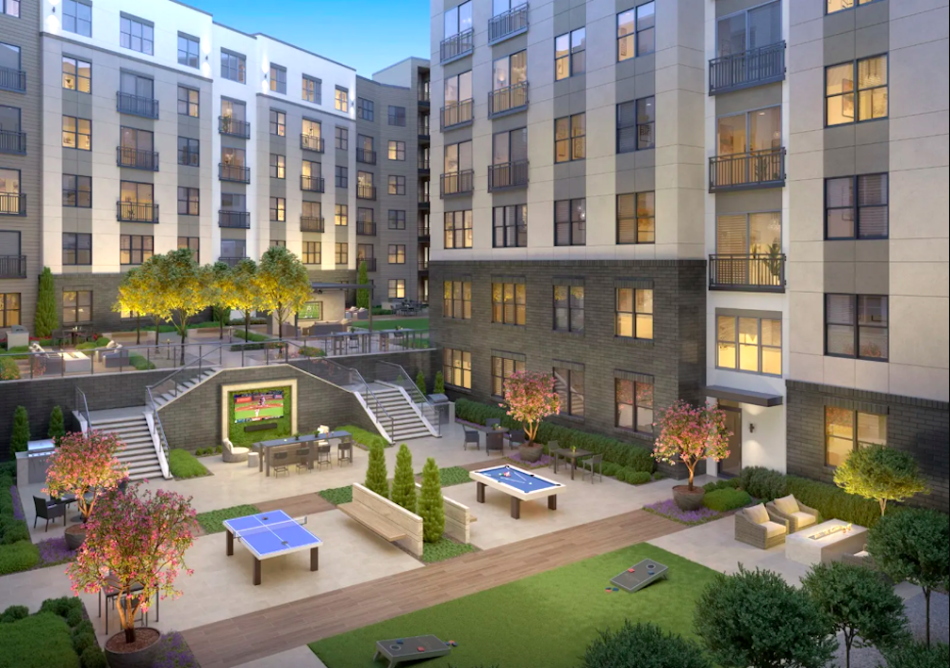 What’s described as the Hanover Edgewood “social courtyard.” Hanover Edgewood
What’s described as the Hanover Edgewood “social courtyard.” Hanover Edgewood
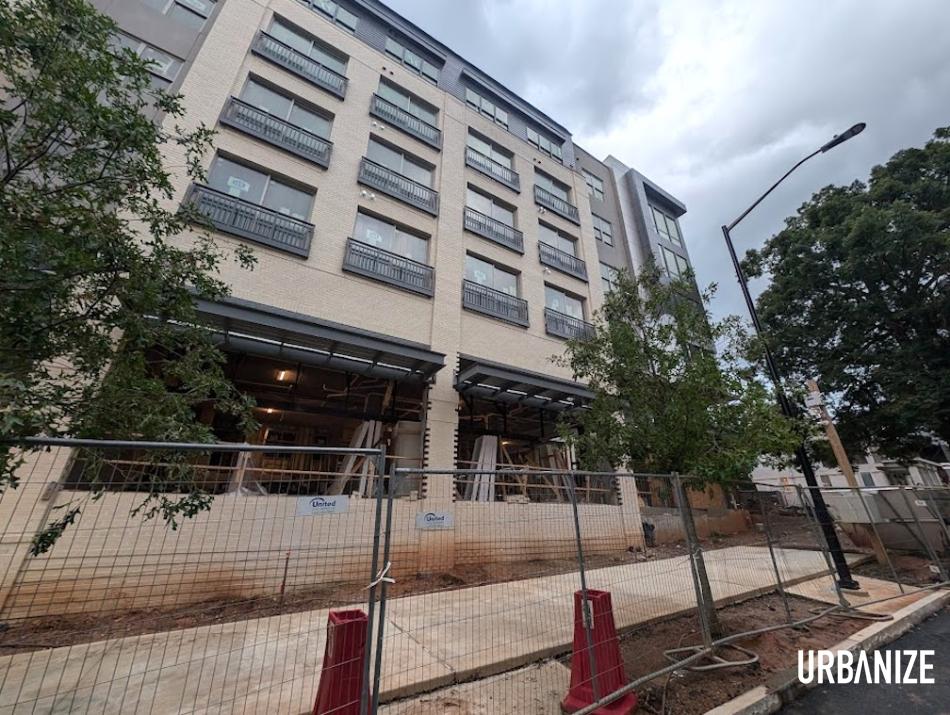 How future retail space is coming together where Mayson Avenue meets La France Street. Josh Green/Urbanize Atlanta
How future retail space is coming together where Mayson Avenue meets La France Street. Josh Green/Urbanize Atlanta
According to new renderings, perks will include a multi-level “social courtyard” with outdoor games galore and a swank “screening lounge” inside, along with the prerequisite pet spa and fancy fitness center.
We’ve submitted inquiries to Hanover officials for updates on the project’s ETA, retail, and other details, and this story will be updated with any additional details that come. Marketing materials state that pricing has yet to be finalized.
The apartments are part of a much larger project with two-dozen buildings in the pipeline that’s cleared 13.3 acres on Edgewood’s northern fringes. For six decades, that land had housed an Edwards Fine Foods factory—unit the sweet-smelling Schwan’s Company-owned facility was demolished in 2022.
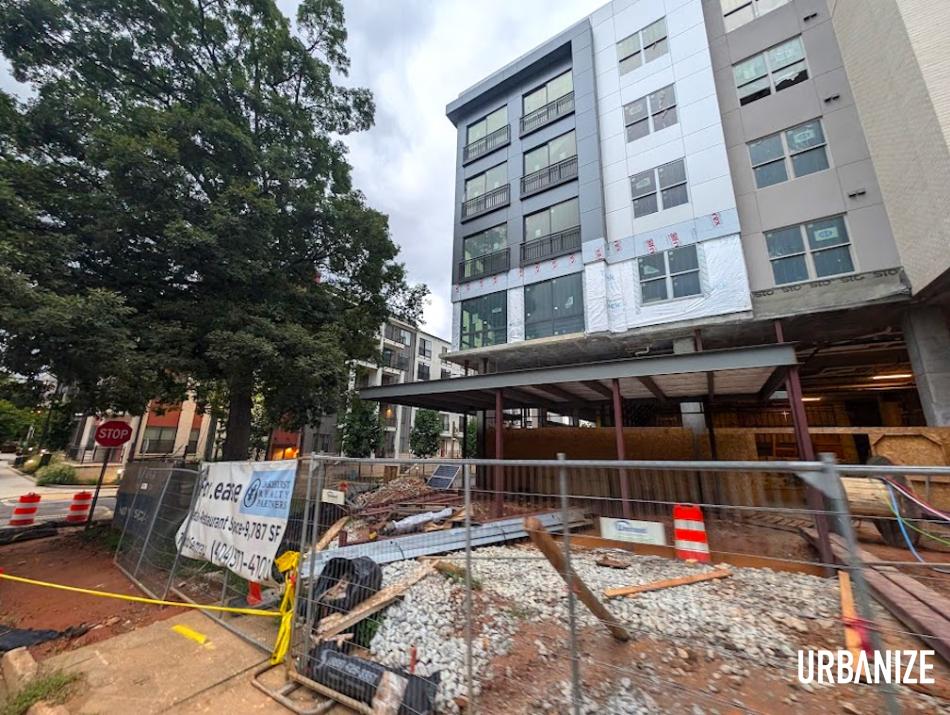 Retail patio space along La France Street today. Josh Green/Urbanize Atlanta
Retail patio space along La France Street today. Josh Green/Urbanize Atlanta
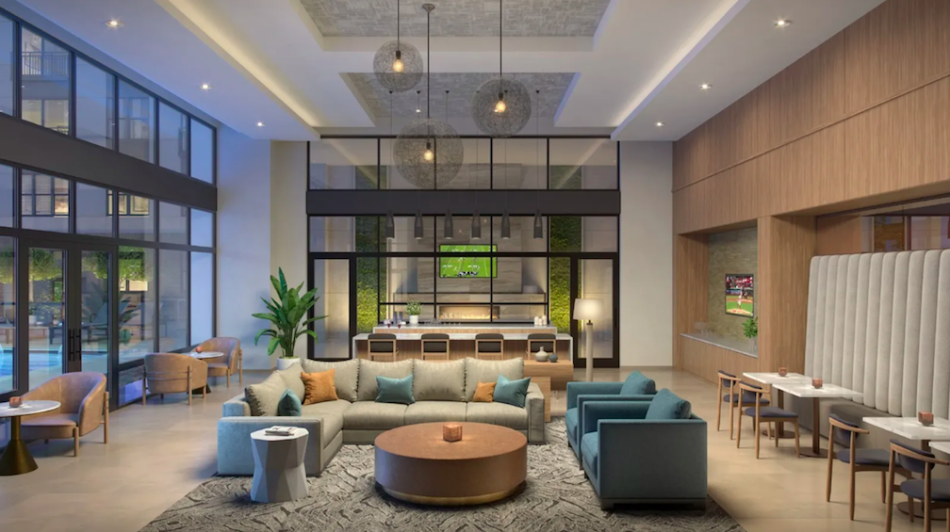 Social area for Hanover Edgewood residents. Hanover Edgewood
Social area for Hanover Edgewood residents. Hanover Edgewood
Next to the apartments, National homebuilder Toll Brothers has completed the majority of infrastructure work for a mix of residential uses that will consume the majority of the broader site on both sides of La France Street. Toll Brothers officials told Urbanize Atlanta last year plans now call for 240 condos and townhomes at the Edgewood project—a reduction of 20 units from earlier plans.
According to project filings, the scope of work will also include a protected bike lane on La France Street, a dog park, and at least two small, public-accessible greenspaces. About 900 parking spaces will be spread around the property.
All told, plans call for 24 separate buildings to rise across the former industrial acreage, but vertical construction has yet to begin.
The Hanover venture will join more than 400 apartments built on former MARTA parking lots next door, continuing the densification of Edgewood’s northern blocks near transit options and other attractions such as the Edgewood Retail District and Pullman Yards. It also continues an intown push—from Brookhaven to East Point and many points between—to locate denser housing types within walking distance of MARTA stations.
The former factory site is located immediately east of Columbia Ventures’ 208-unit Quill Apartments, the final component of MARTA’s 6.3-acre redevelopment of parking lots around the transit station, collectively called Edgewood Park. That transit-oriented development also produced 224 apartments at the Spoke complex, offices, and food-and-beverage concepts Bona Fide Deluxe and Vin ATL, with a public park in the middle.
In the gallery above, find a bevy of Hanover Edgewood construction update pics and fresh renderings.
…
Follow us on social media:
Twitter / Facebook/and now: Instagram
• Edgewood news, discussion (Urbanize Atlanta)
Tags
285 Mayson Avenue NE Toll Brothers Lessard Design Mixed-Use Development La France Walk Hanover MARTA Hanover Eastside Hanover Company Kimley-Horn & Associates Kimley-Horn Edgewood MARTA Edwards Pies Schwan’s Streetmix Atlanta Townhomes Atlanta Development Atlanta Construction GID GID Development Group Transit-Oriented Development TODs TOD
Images
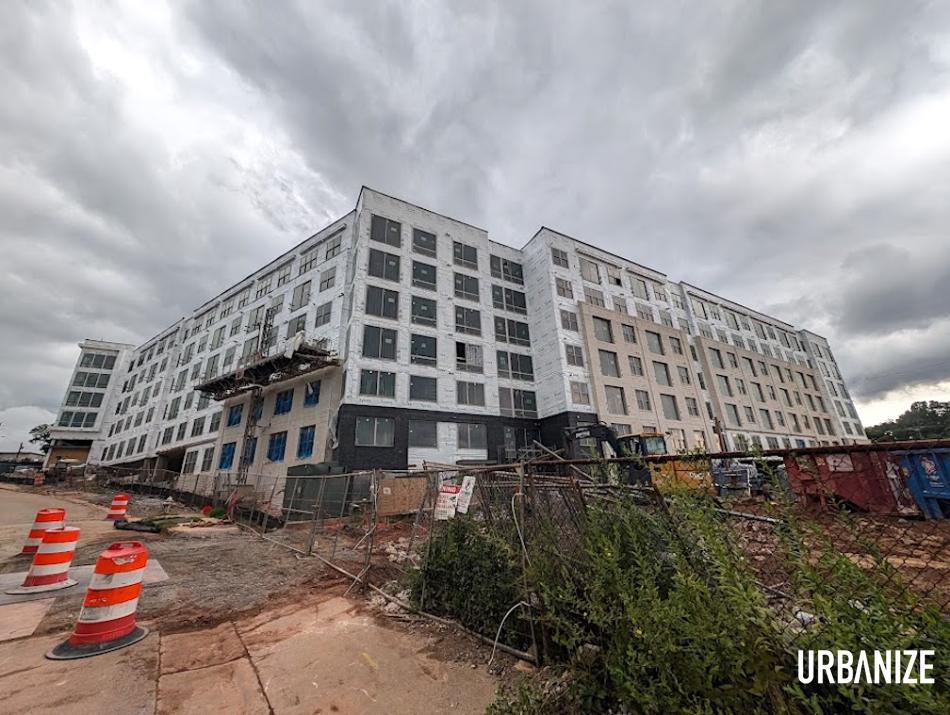 Current state of Hanover Edgewood, with planned townhome sites shown at right. Josh Green/Urbanize Atlanta
Current state of Hanover Edgewood, with planned townhome sites shown at right. Josh Green/Urbanize Atlanta
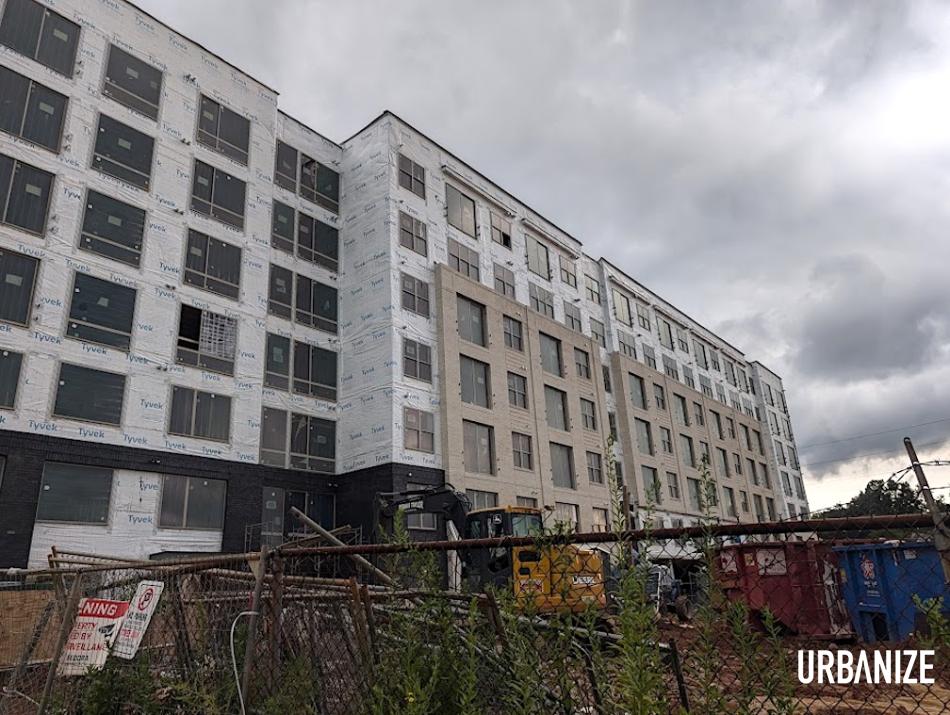 The project’s eastern face today. Josh Green/Urbanize Atlanta
The project’s eastern face today. Josh Green/Urbanize Atlanta
 How future retail space is coming together where Mayson Avenue meets La France Street. Josh Green/Urbanize Atlanta
How future retail space is coming together where Mayson Avenue meets La France Street. Josh Green/Urbanize Atlanta
 Retail patio space along La France Street today. Josh Green/Urbanize Atlanta
Retail patio space along La France Street today. Josh Green/Urbanize Atlanta
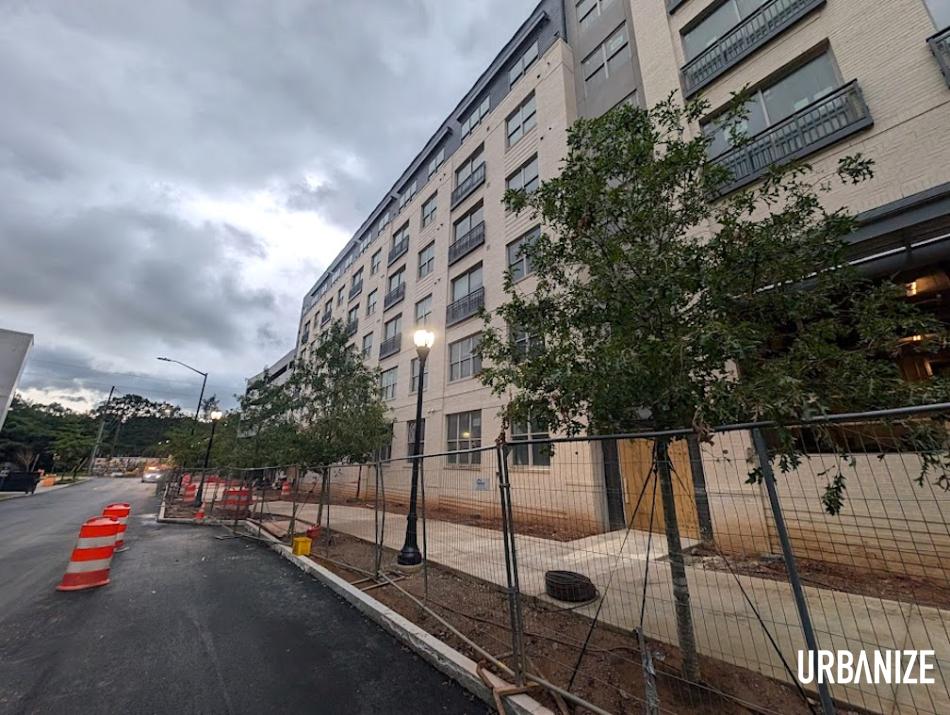 Facades along Mayson Street today, facing the MARTA station and hundreds of other newer rentals. Josh Green/Urbanize Atlanta
Facades along Mayson Street today, facing the MARTA station and hundreds of other newer rentals. Josh Green/Urbanize Atlanta
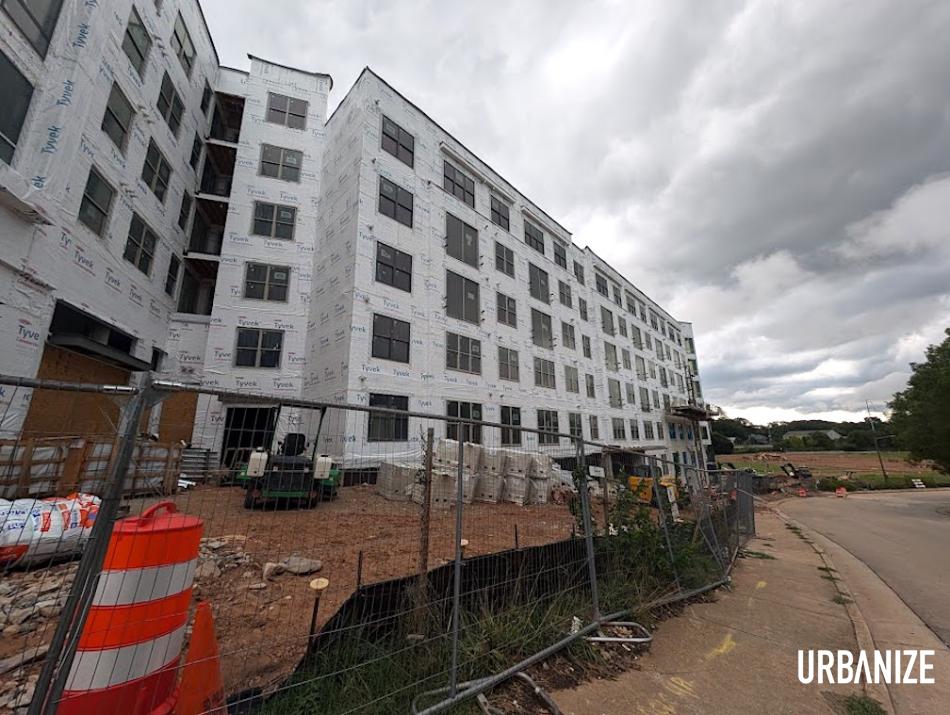 La France Street frontage today. Josh Green/Urbanize Atlanta
La France Street frontage today. Josh Green/Urbanize Atlanta
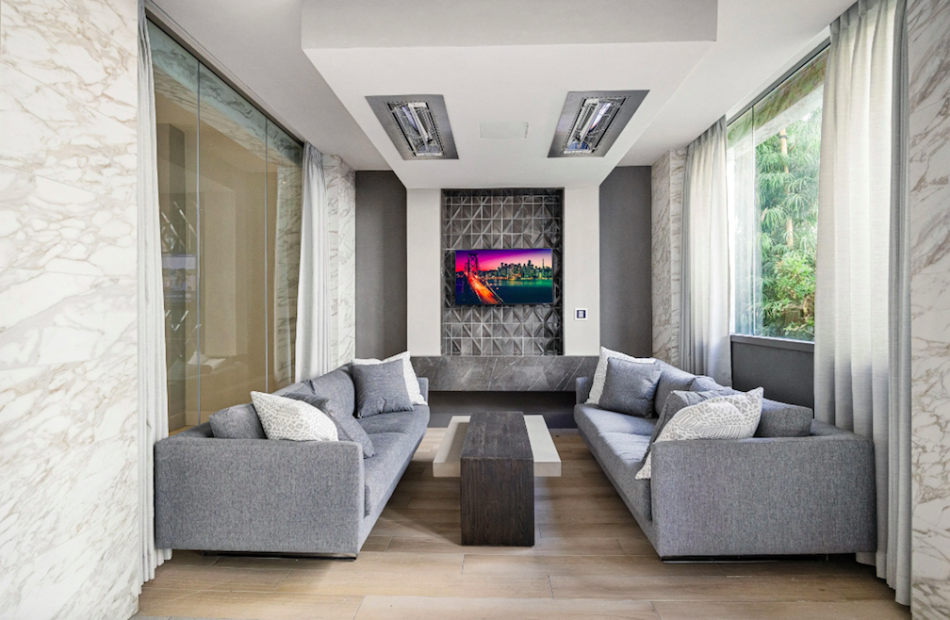 Planned look of a loggia with lounge seating. Hanover Edgewood
Planned look of a loggia with lounge seating. Hanover Edgewood
 What’s described as the Hanover Edgewood “social courtyard.” Hanover Edgewood
What’s described as the Hanover Edgewood “social courtyard.” Hanover Edgewood
 Social area for Hanover Edgewood residents. Hanover Edgewood
Social area for Hanover Edgewood residents. Hanover Edgewood
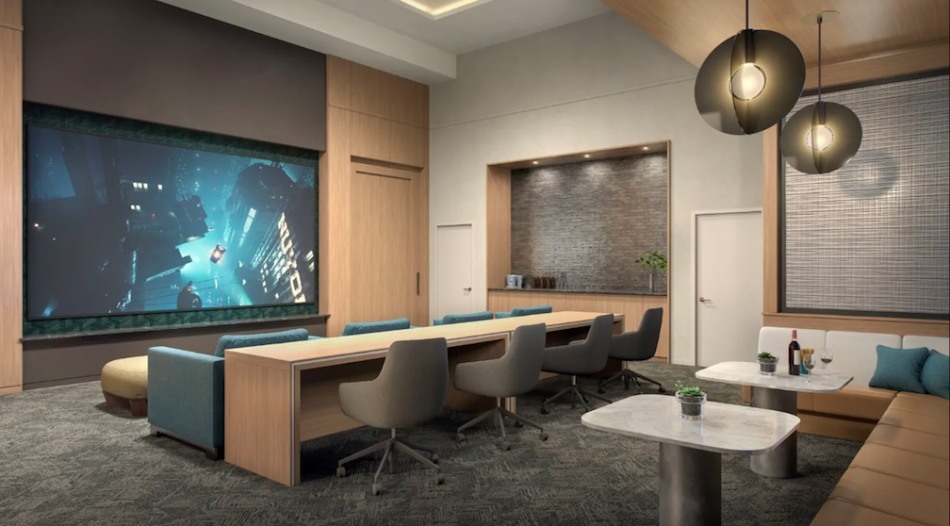 Planned look of the community’s “screening lounge.” Hanover Edgewood
Planned look of the community’s “screening lounge.” Hanover Edgewood
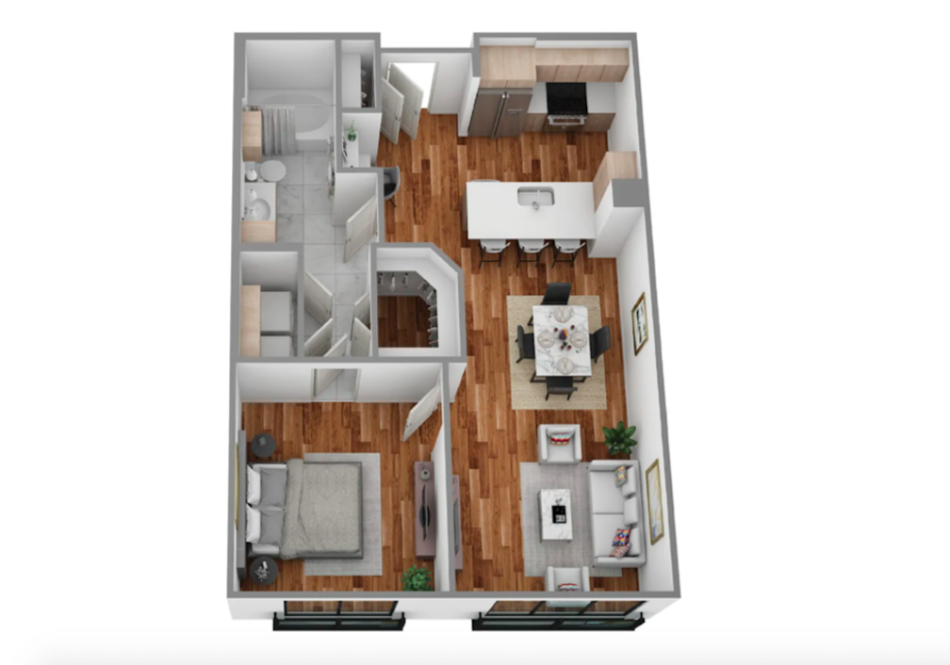 The smallest floorplan listed to date counts more than 700 square feet. Hanover Edgewood
The smallest floorplan listed to date counts more than 700 square feet. Hanover Edgewood
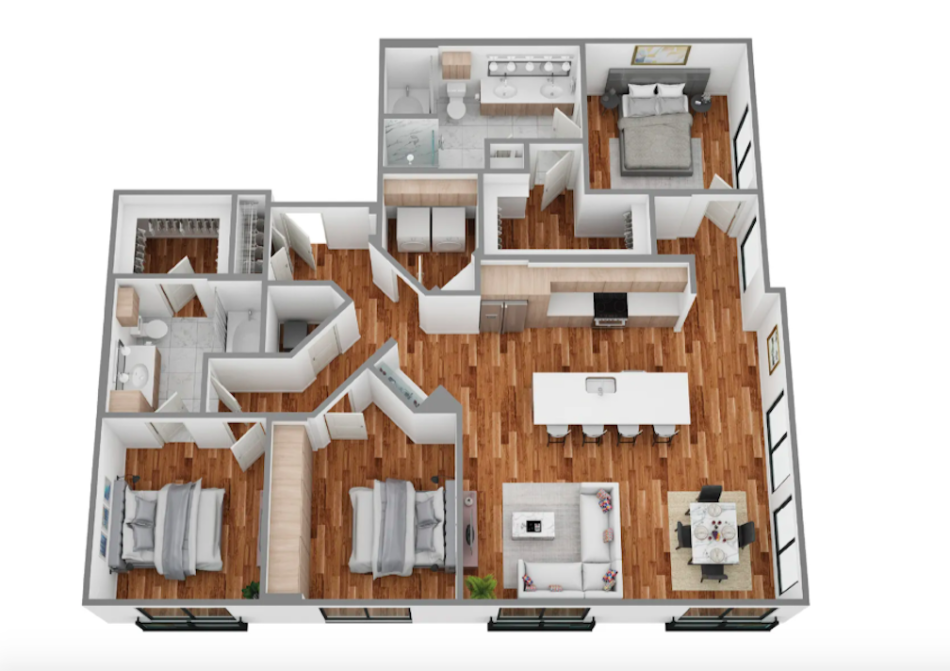 The largest three-bedroom, two-bathroom offering currently listed (but not yet priced). Hanover Edgewood
The largest three-bedroom, two-bathroom offering currently listed (but not yet priced). Hanover Edgewood
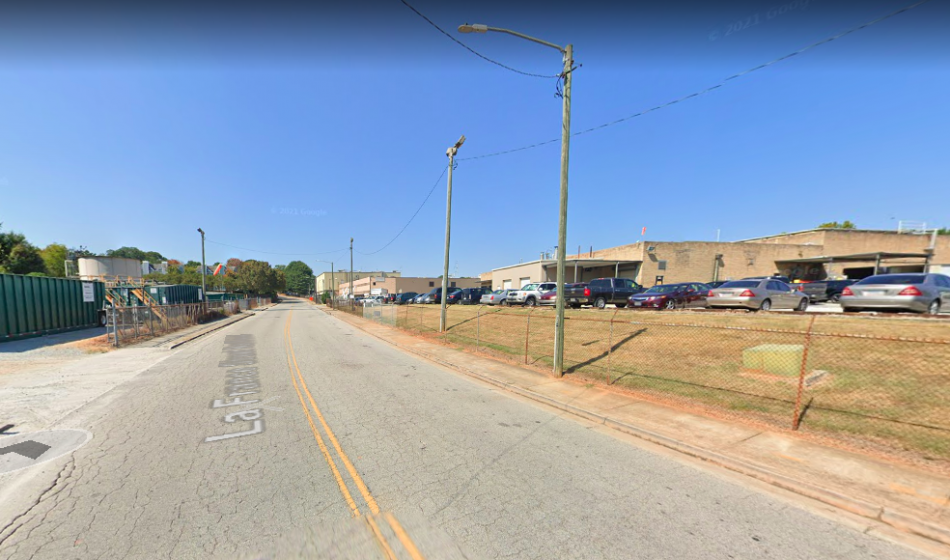 The factory site along La France Street in 2019, prior to its shutdown. Google Maps
The factory site along La France Street in 2019, prior to its shutdown. Google Maps
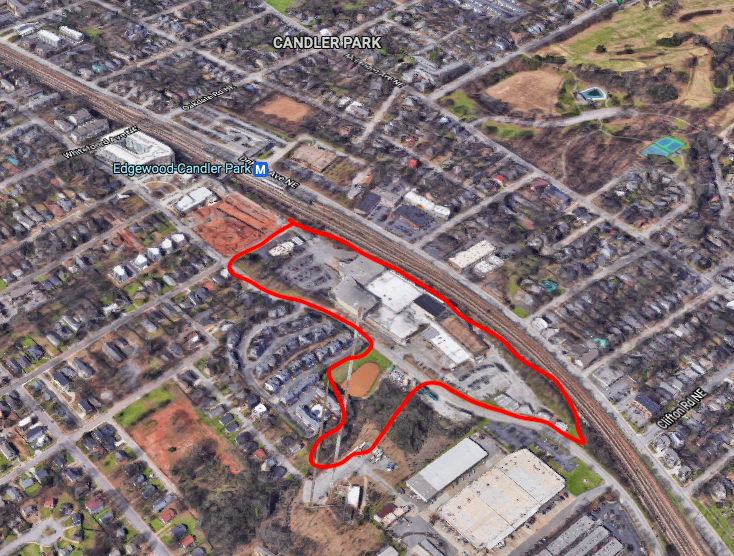 A depiction of the acreage in question, just east of transit-oriented development around the Edgewood side of MARTA’s rail hub. Google Maps/Urbanize
A depiction of the acreage in question, just east of transit-oriented development around the Edgewood side of MARTA’s rail hub. Google Maps/Urbanize
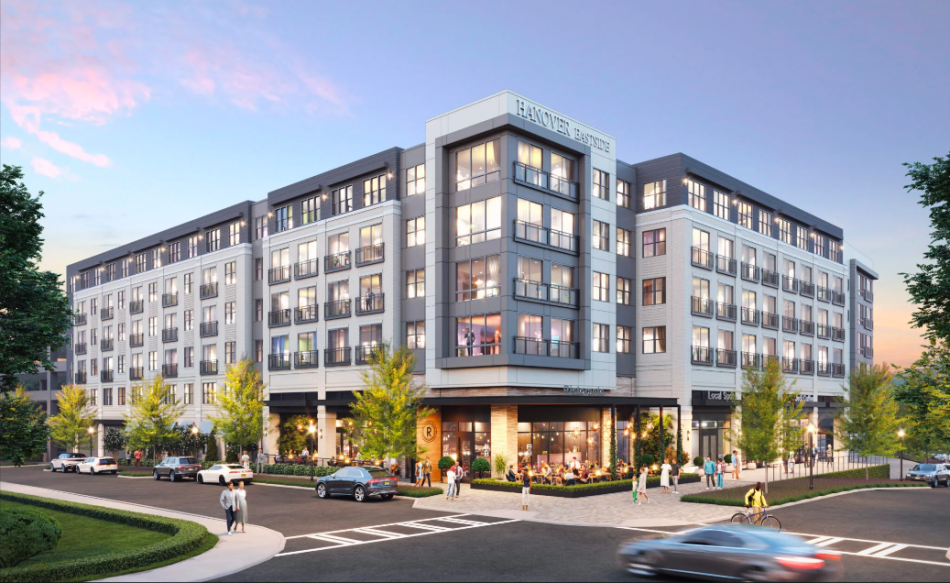 Plans for La France Street retail at the corner of Hanover Edgewood nearest the MARTA station. Hanover Company
Plans for La France Street retail at the corner of Hanover Edgewood nearest the MARTA station. Hanover Company
Subtitle Stone’s throw from MARTA station, Hanover Edgewood is delivering more than 400 rentals, retail
Neighborhood Edgewood
Background Image
Image
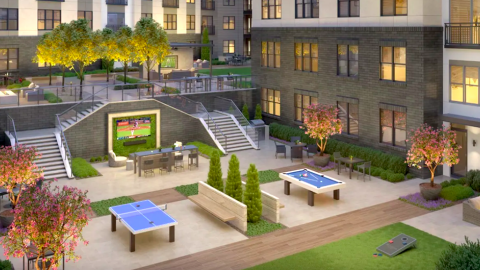
Before/After Images
Sponsored Post Off

