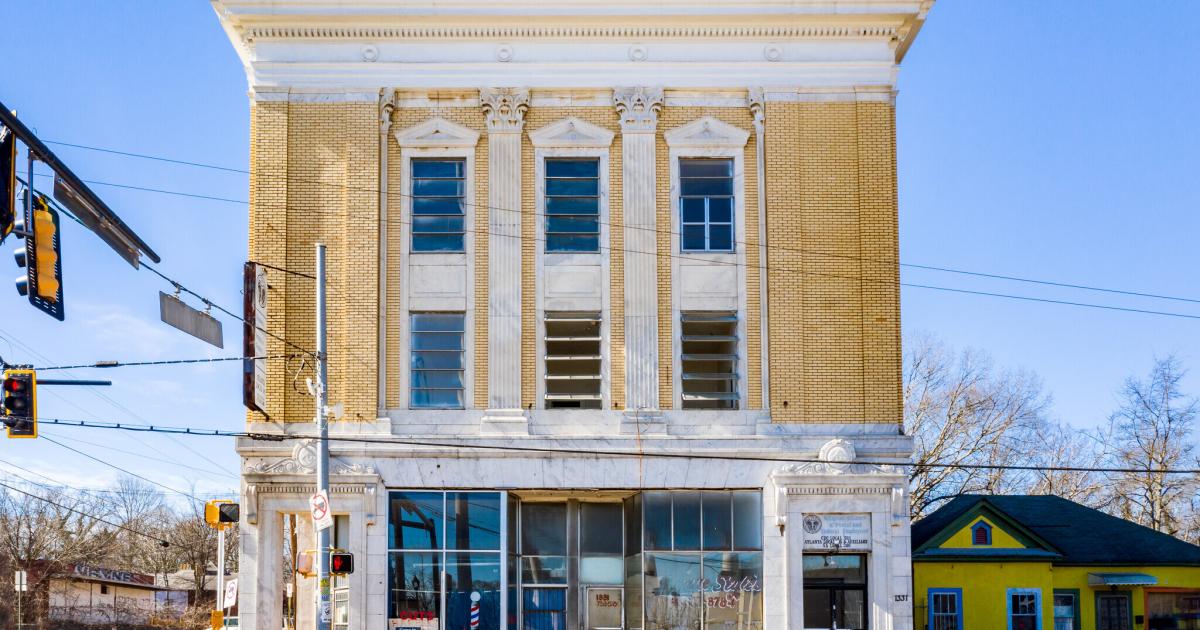Renovation, expansion cooking for landmark building near Beltline Josh Green Thu, 08/22/2024 - 08:21 A planned revival for a landmark, 1920s Masons hall within sight of a paved Atlanta Beltline section is starting to move forward.
Architects with Atlanta-based Xmetrical, a firm that counts commercial and residential projects across the city, have submitted plans to the Atlanta Beltline Design Review Committee for expanding a Masonic Lodge cherished by neighbors at 1331 Metropolitan Parkway.
According to those filings, the building’s addition would be a three-story, 9,000-square-foot structure that will feature a mix of restaurant, retail, outdoor dining, and office uses, topped with a roof deck. The Masons hall, which turns a century old this year, also stands three stories. The addition would replace a row of one-story commercial spaces behind it, per filings.
The development team is requesting a variation to existing ordinances that would allow the 635 Dill Ave. building in Capitol View to stand taller than what’s currently allowed—from 42 feet up to 45 feet tall. No timeline for construction is specified in filings.
Xmetrical officials tell Urbanize Atlanta it’s too early in the process to release project renderings or other details that shed light on plans for the historic property. But as of last year, the new owner was planning to convert the lodge into a concept that aims to be a springboard for local entrepreneurs.
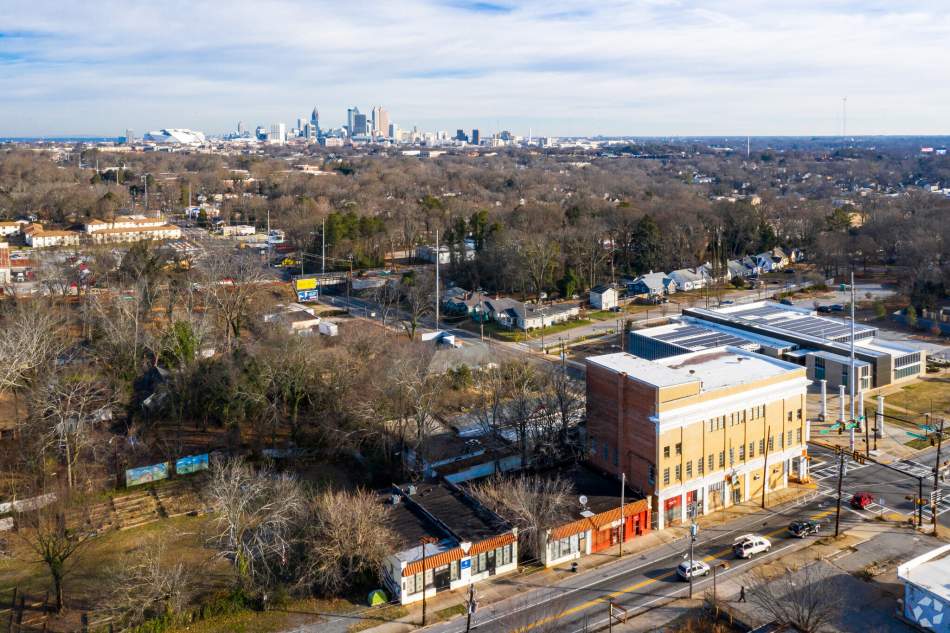 The broader Southwest Atlanta context, with the Beltline’s Southside Trail crossing Metropolitan Parkway via the bridge at center.Vantage Realty Partners/Ten-X Commercial, via LoopNet/CoStar
The broader Southwest Atlanta context, with the Beltline’s Southside Trail crossing Metropolitan Parkway via the bridge at center.Vantage Realty Partners/Ten-X Commercial, via LoopNet/CoStar
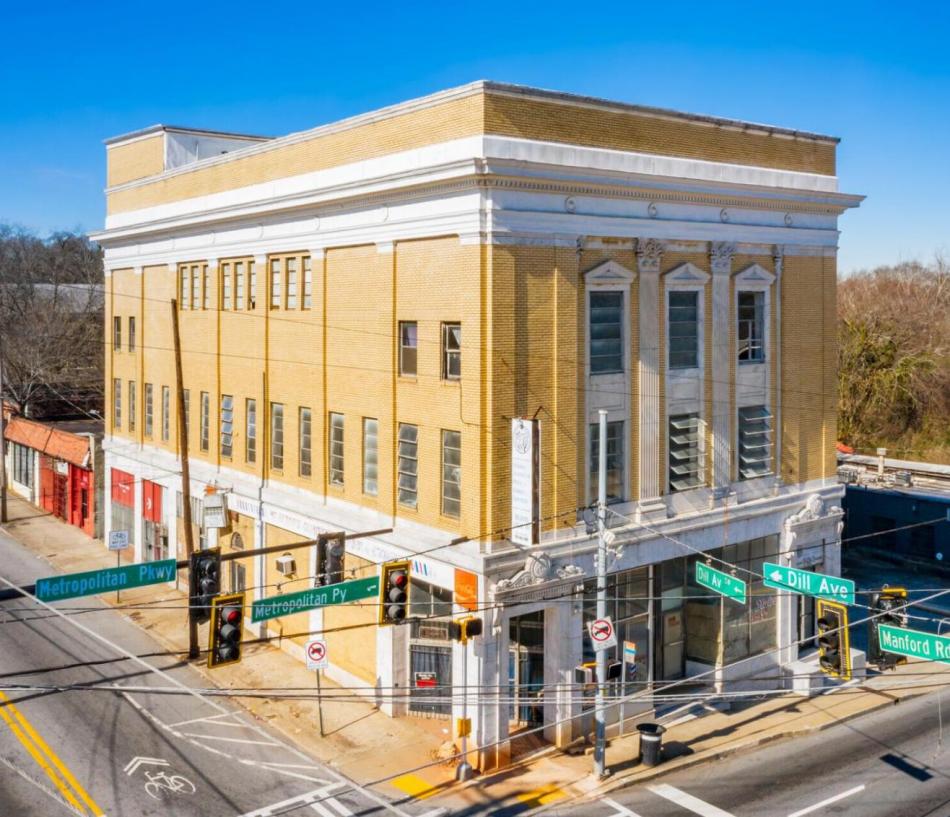 The 1924 former Masons building on Capitol View’s Metropolitan Avenue, located about a block south of the Beltline corridor. Vantage Realty Partners/Ten-X Commercial/CoStar
The 1924 former Masons building on Capitol View’s Metropolitan Avenue, located about a block south of the Beltline corridor. Vantage Realty Partners/Ten-X Commercial/CoStar
Anthony Gee, cofounder and partner of The Core Venture Studio, closed on a $1.1-million purchase of the distinctive Masonic structure in February last year.
Gee, who specializes in adaptive-reuse commercial projects with an entrepreneurial bent, plans to create a second location of Koncept House in Capitol View. It would be modeled after a similar concept in Castleberry Hill that functions as a hub of offices, showrooms, and more private loft studios.
The original Koncept House occupies a 23,000-square-foot former warehouse on Mangum Street, near Mercedes-Benz Stadium. More than 30 businesses currently operate there—ranging from skincare brands, a vintage bike restoration company, and two coffee roasters—with more than 90 percent of those entrepreneurs being Black women, as Travis D. Hughes, of Hughes Investment Partners, who brokered the Capitol View deal, told Urbanize last year.
The Masons temple, located about a block south of the Beltline’s first finished Southside Trail segment, would in part be converted to maker, showroom, and creative spaces. “We’ll make significant capital improvements,” Hughes said via email, “while preserving the detailed original masonry aesthetic and highlighting an interior that features gorgeous high ceilings and hardwood floors.”
Gee’s other Atlanta ventures have included Collider, a tech-focused coworking space in Midtown, and the purchase of the former Capitol City Bank & Trust Company building downtown, which he eventually sold to Newport US. Gee also acted as co-developer of Pittsburgh Yards, the 31-acre, adaptive-reuse employment center located a few blocks from the Capitol View property.
The former Masons building made waves when it went to auction in early 2021, just as the nearby Beltline section was entering the home stretch of construction. It was so important to neighbors in Capitol View and Capitol View Manor, they formed a grassroots Community Investment Group to bid on the building themselves—and succeeded in raising $188,000 in just the first four days of an informal campaign.
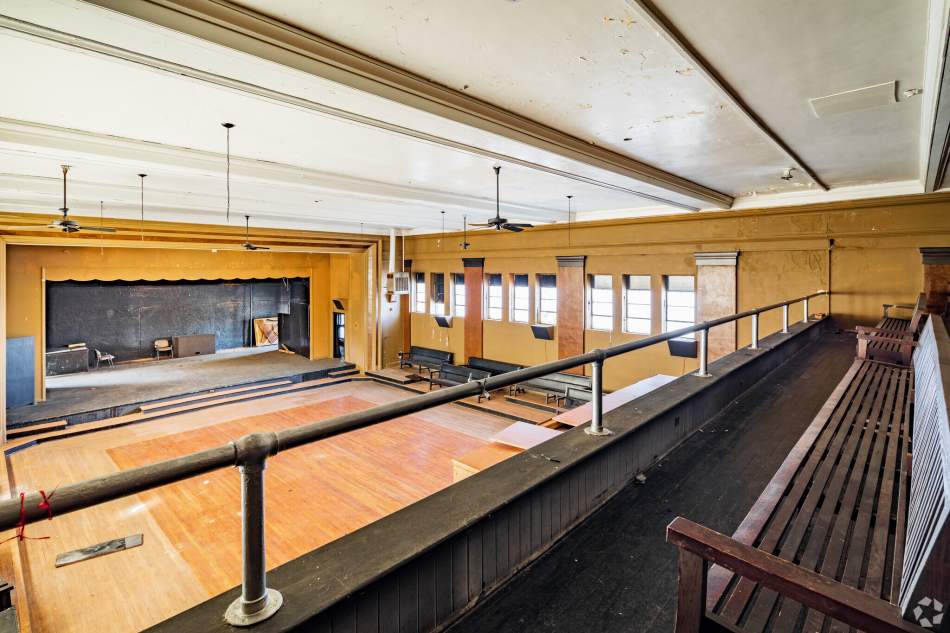 A top-level auditorium space of 5,000 square feet.Vantage Realty Partners/Ten-X Commercial, via LoopNet/CoStar
A top-level auditorium space of 5,000 square feet.Vantage Realty Partners/Ten-X Commercial, via LoopNet/CoStar
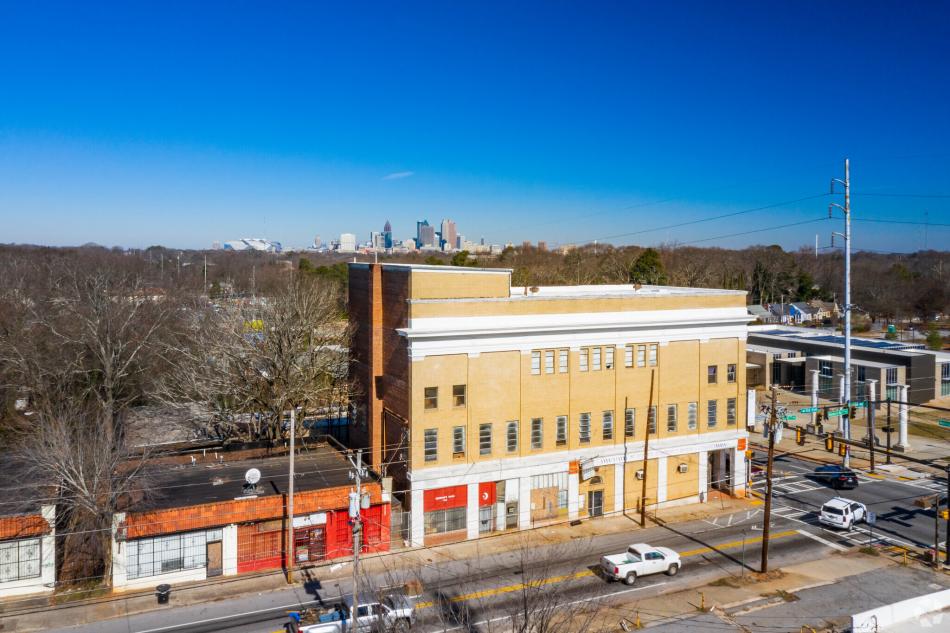 The building’s south face, with adjoining retail spaces the proposed addition would replace. The Atlanta-Fulton County Library system’s Metropolitan Branch is across the street.Vantage Realty Partners/Ten-X Commercial, via LoopNet
The building’s south face, with adjoining retail spaces the proposed addition would replace. The Atlanta-Fulton County Library system’s Metropolitan Branch is across the street.Vantage Realty Partners/Ten-X Commercial, via LoopNet
The two-day bidding process for the three-story, 15,000-square-foot classical structure was scheduled to start at $300,000. (Although interest in the building appeared high, Hughes has said it went unsold at that auction.) Property records indicate it ended up trading for $1.1 million early last year to Gee’s Metro Masons LLC. Prior to that, the last sale had been for $265,000, a relative song, in 2016.
The Southside Trail section over Metropolitan Parkway opened later in 2021, with an ADA-accessible ramp leading down to the street, making for an easy pedestrian connection from the Capitol View property.
Constructed in 1924 by the Masons, the Robert Smith Pringle-designed brick temple served as a communal hub for decades, but it was just 7 percent occupied at the time it went to auction.
Auction materials from 2021 described the Capitol View location as an “up-and-coming area of Atlanta [that’s] become extremely desirable” with “a flood of revitalizing development.”
Officials with the Atlanta Preservation Center and Easements Atlanta pledged support for the neighborhood group trying to purchase the building three years ago. At the time, APC executive director David Mitchell said the National Register of Historic Places considers the old temple a vital component of the Capitol View Neighborhood Historic District.
Find more context and images in the gallery above.
…
Follow us on social media:
Twitter / Facebook/and now: Instagram
• Capitol View news, discussion (Urbanize Atlanta)
Tags
1333 SW Metropolitan Parkway Koncept House Masons Metropolitan Parkway Vantage Realty Partners Ten-X Commercial Capitol View Manor Collider Anthony Gee The Core Venture Studio Adaptive Reuse Adaptive-Reuse Adaptive-Reuse Development Hughes Investment Partners Core Venture Studios Xmetrical BeltLine Design Review Committee Atlanta BeltLine Design Review Committee
Images
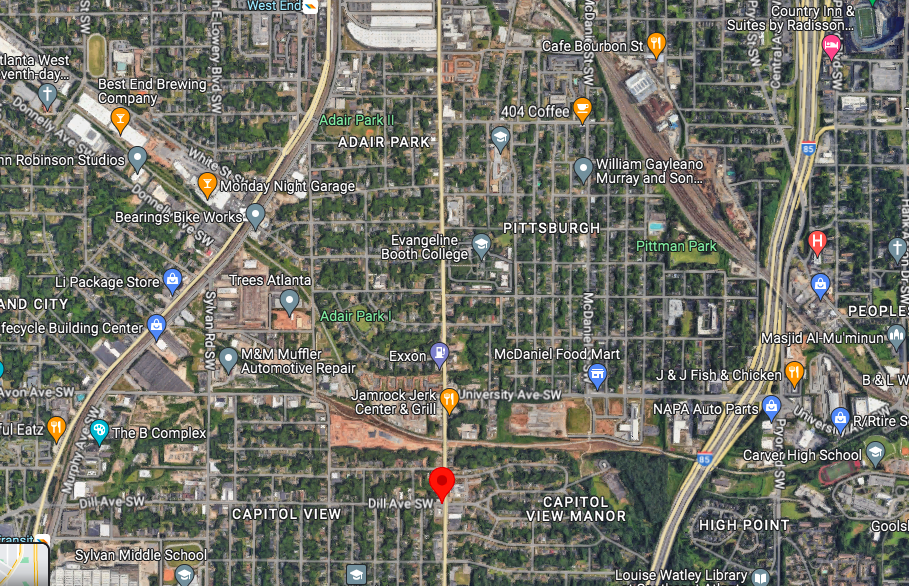 The 1331 Metropolitan Parkway building’s location (in red) in relation to the Southside Trail and other area landmarks. Google Maps
The 1331 Metropolitan Parkway building’s location (in red) in relation to the Southside Trail and other area landmarks. Google Maps
 The 1924 former Masons building on Capitol View’s Metropolitan Avenue, located about a block south of the Beltline corridor. Vantage Realty Partners/Ten-X Commercial/CoStar
The 1924 former Masons building on Capitol View’s Metropolitan Avenue, located about a block south of the Beltline corridor. Vantage Realty Partners/Ten-X Commercial/CoStar
 The broader Southwest Atlanta context, with the Beltline’s Southside Trail crossing Metropolitan Parkway via the bridge at center.Vantage Realty Partners/Ten-X Commercial, via LoopNet/CoStar
The broader Southwest Atlanta context, with the Beltline’s Southside Trail crossing Metropolitan Parkway via the bridge at center.Vantage Realty Partners/Ten-X Commercial, via LoopNet/CoStar
 A top-level auditorium space of 5,000 square feet.Vantage Realty Partners/Ten-X Commercial, via LoopNet/CoStar
A top-level auditorium space of 5,000 square feet.Vantage Realty Partners/Ten-X Commercial, via LoopNet/CoStar
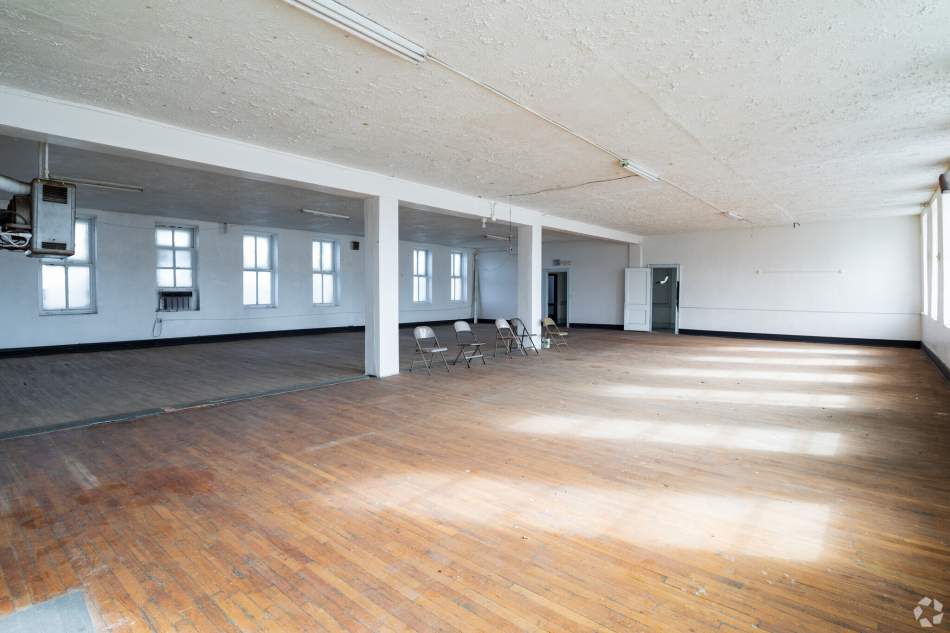 An upstairs meeting area. The first floor is divided into four retail suites.Vantage Realty Partners/Ten-X Commercial, via LoopNet
An upstairs meeting area. The first floor is divided into four retail suites.Vantage Realty Partners/Ten-X Commercial, via LoopNet
 The building’s south face, with adjoining retail spaces the proposed addition would replace. The Atlanta-Fulton County Library system’s Metropolitan Branch is across the street.Vantage Realty Partners/Ten-X Commercial, via LoopNet
The building’s south face, with adjoining retail spaces the proposed addition would replace. The Atlanta-Fulton County Library system’s Metropolitan Branch is across the street.Vantage Realty Partners/Ten-X Commercial, via LoopNet
Subtitle Plans in Capitol View call for 1920s Masons hall becoming Xmetrical-designed, mixed-use hub
Neighborhood Capitol View
Background Image
Image
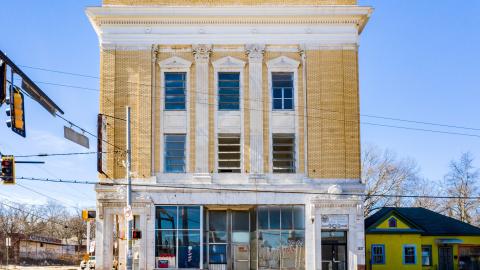
Before/After Images
Sponsored Post Off

