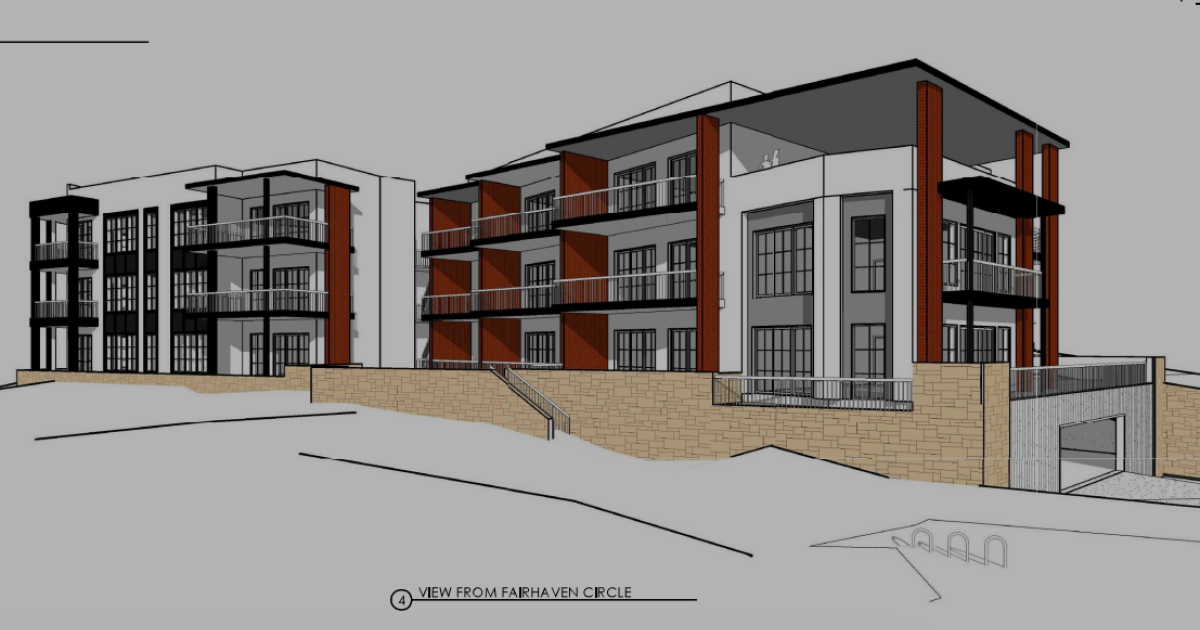Boutique project shows signs of life on Atlanta’s signature street Josh Green Mon, 08/26/2024 - 07:59 After going quiet (at least publicly) for nearly a year, a boutique apartment project in Buckhead’s Peachtree Hills is again showing signs of life.
Plans filed with the city in October call for replacing the One Peachtree Hills Apartments, a 1960s garden-style complex, with a wedge-shaped, low-rise building with 44 units and no shortage of outdoor spaces attached to rentals.
The proposal recently came before the Atlanta Beltline Design Review Committee, as the development team is seeking special permissions related to fencing around a portion of the property to increase security and screening.
The existing two-story complex is located at 11 Peachtree Hills Ave., a block south of the Publix-anchored Peachtree Battle Shopping Mall and just north of Peachtree Creek’s winding banks.
The TSW-designed proposal from Pruiett Capital Partners and Hudson Development Partners calls for building a three-story multifamily building with an amenity terrace on the roof.
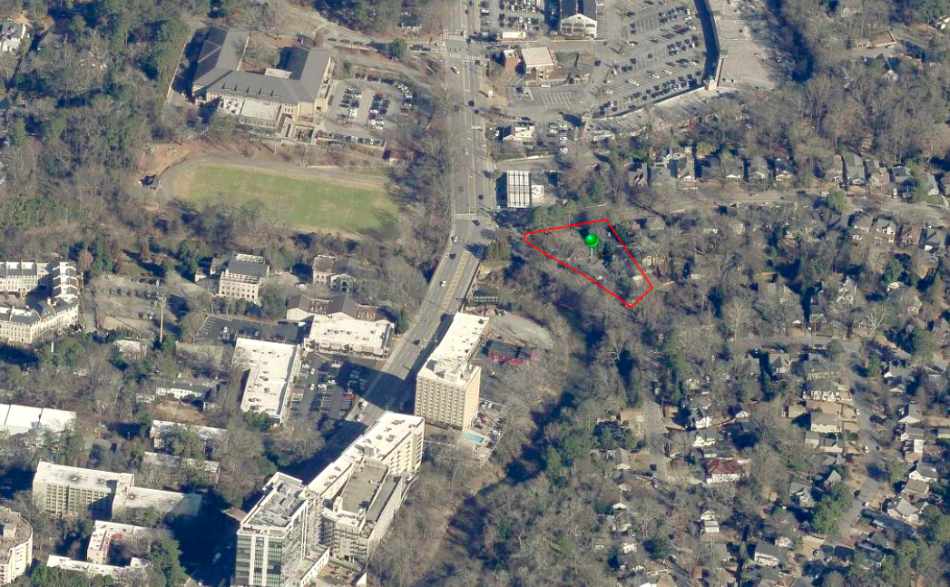 The Peachtree Hills property in question with Peachtree Road shown at left and the Publix-anchored shopping center just to the north. Fulton County Government/Eagleview
The Peachtree Hills property in question with Peachtree Road shown at left and the Publix-anchored shopping center just to the north. Fulton County Government/Eagleview
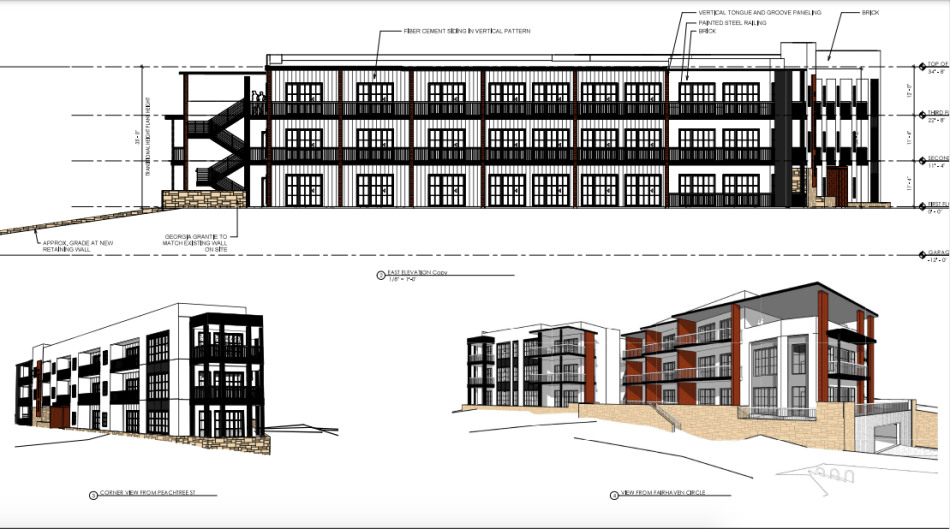 TSW; via City of Atlanta Office of Zoning and Development
TSW; via City of Atlanta Office of Zoning and Development
Apartments would range from studios to two-bedroom options, each with open balconies. (The breakdown: 10 studios, 23 one-bedroom units, and 11 two-bedroom options, according to a Special Administrative Permit filing from last year.)
We’ve reached out to project developers and architects for the outlook on a groundbreaking and other details, and we’ll update this story with any additional information that comes.
According to Beltline DRC filings, developers are seeking a variance to a city ordinance that limits fence and wall heights to six feet—and mandates that no barbed wire, razor wire, or uncoated chain link fence can be visible from public spaces, including the Beltline.
Developers are proposing to build a 10-foot-tall fence at the building’s receiving driveway for security in the evenings. The new fence, constructed from a metal decking product, would be topped with either spikes or razor wire and painted white to match the building’s color, per filings.
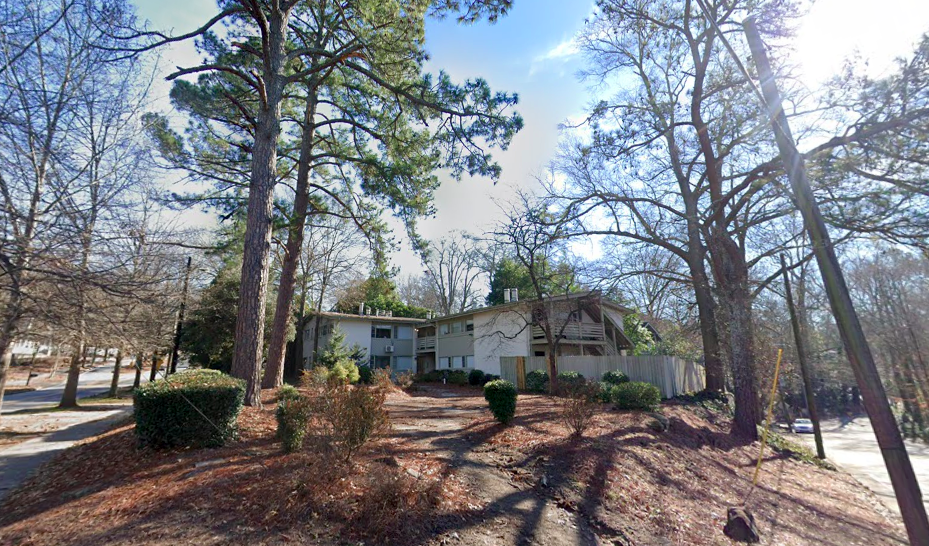 The One Peachtree Hills Apartments today. Google Maps
The One Peachtree Hills Apartments today. Google Maps
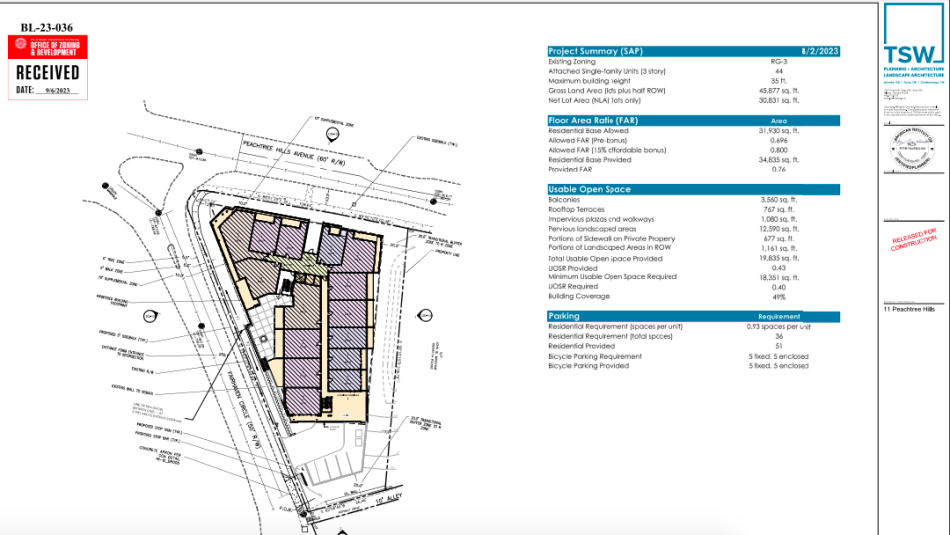 Site plan for 44 apartments in a three-story building off Peachtree Road, which is located to the left here.TSW; via City of Atlanta Office of Zoning and Development
Site plan for 44 apartments in a three-story building off Peachtree Road, which is located to the left here.TSW; via City of Atlanta Office of Zoning and Development
The property falls within a BeltLine Overlay District, but the application makes no mention of affordable or workforce housing being included.
Filings stipulate that 51 onsite parking spaces would be provided, of a maximum 55 allowed. The minimum five bicycle parking spaces are planned elsewhere on site, according to the SAP application.
The proposal also calls for building a parking garage accessed via Fairhaven Circle that’s partially underground.
Fulton County records indicate the .6-acre property last sold for $4 million in summer 2022 to an LLC called 11 Peachtree Hills Holdings.
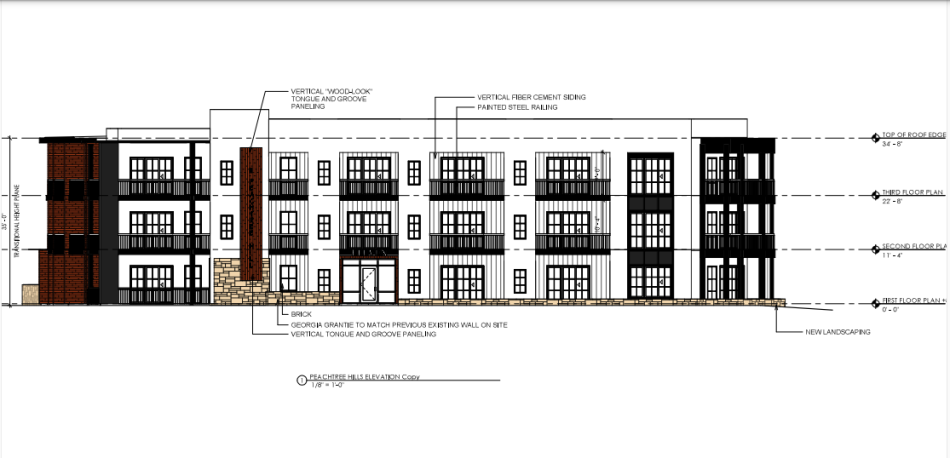 How the facade over Peachtree Hills Avenue is expected to look. TSW; via City of Atlanta Office of Zoning and Development
How the facade over Peachtree Hills Avenue is expected to look. TSW; via City of Atlanta Office of Zoning and Development
…
Follow us on social media:
Twitter / Facebook/and now: Instagram
• Buckhead news, discussion (Urbanize Atlanta)
Tags
11 Peachtree Hills Avenue TSW One Peachtree Hills Apartments Peachtree Battle Shopping Mall Peachtree Hills Pruiett Capital Partners Atlanta apartments Atlanta Development Buckhead Apartments Buckhead Development Old Apartments Atlanta Rentals Hudson Development Partners Atlanta BeltLine Design Review Committee BeltLine Design Review Committee BeltLine DRC
Images
 The Peachtree Hills property in question with Peachtree Road shown at left and the Publix-anchored shopping center just to the north. Fulton County Government/Eagleview
The Peachtree Hills property in question with Peachtree Road shown at left and the Publix-anchored shopping center just to the north. Fulton County Government/Eagleview
 Site plan for 44 apartments in a three-story building off Peachtree Road, which is located to the left here.TSW; via City of Atlanta Office of Zoning and Development
Site plan for 44 apartments in a three-story building off Peachtree Road, which is located to the left here.TSW; via City of Atlanta Office of Zoning and Development
 The One Peachtree Hills Apartments today. Google Maps
The One Peachtree Hills Apartments today. Google Maps
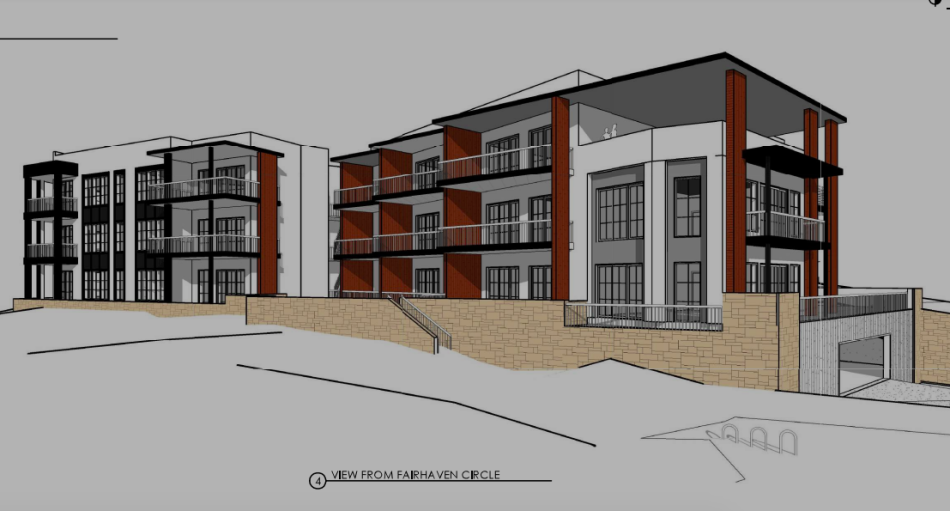 Elevation showing a planned rooftop amenity and underground garage entry. TSW; via City of Atlanta Office of Zoning and Development
Elevation showing a planned rooftop amenity and underground garage entry. TSW; via City of Atlanta Office of Zoning and Development
 TSW; via City of Atlanta Office of Zoning and Development
TSW; via City of Atlanta Office of Zoning and Development
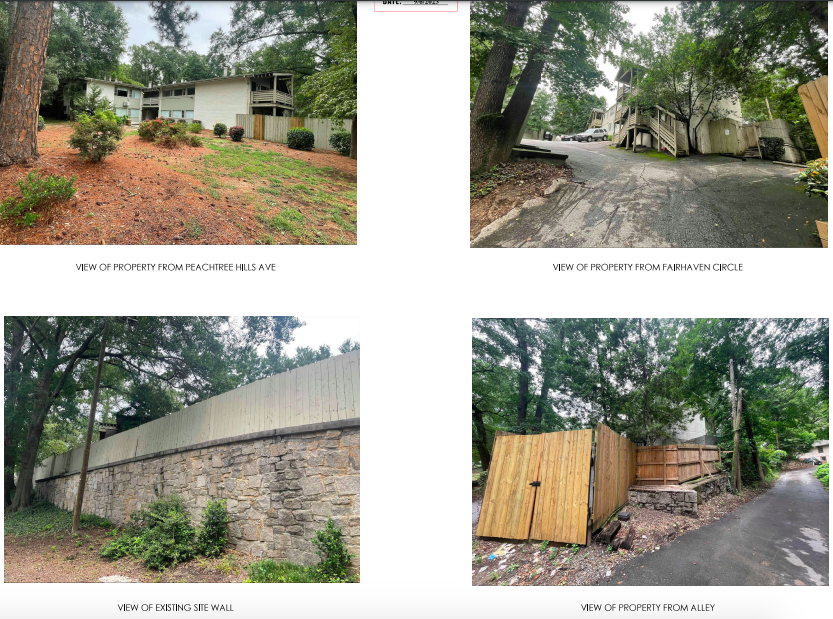 The garden-style apartments on site today. TSW; via City of Atlanta Office of Zoning and Development
The garden-style apartments on site today. TSW; via City of Atlanta Office of Zoning and Development
 How the facade over Peachtree Hills Avenue is expected to look. TSW; via City of Atlanta Office of Zoning and Development
How the facade over Peachtree Hills Avenue is expected to look. TSW; via City of Atlanta Office of Zoning and Development
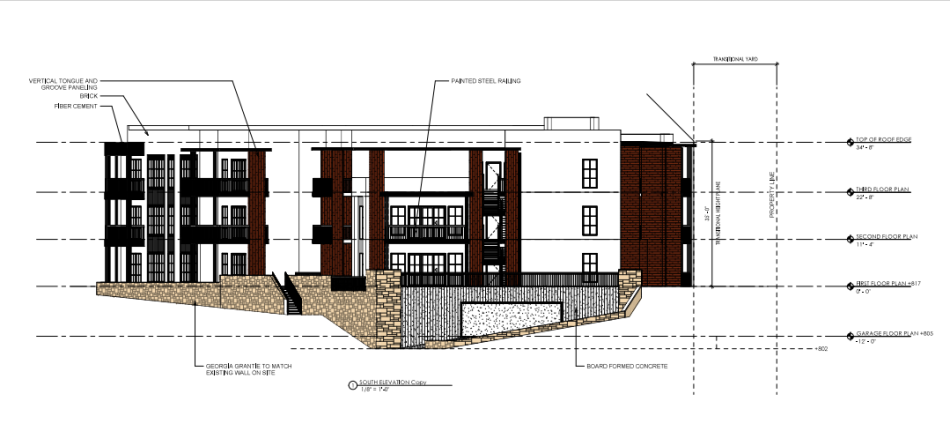 The proposal’s south elevation. TSW; via City of Atlanta Office of Zoning and Development
The proposal’s south elevation. TSW; via City of Atlanta Office of Zoning and Development
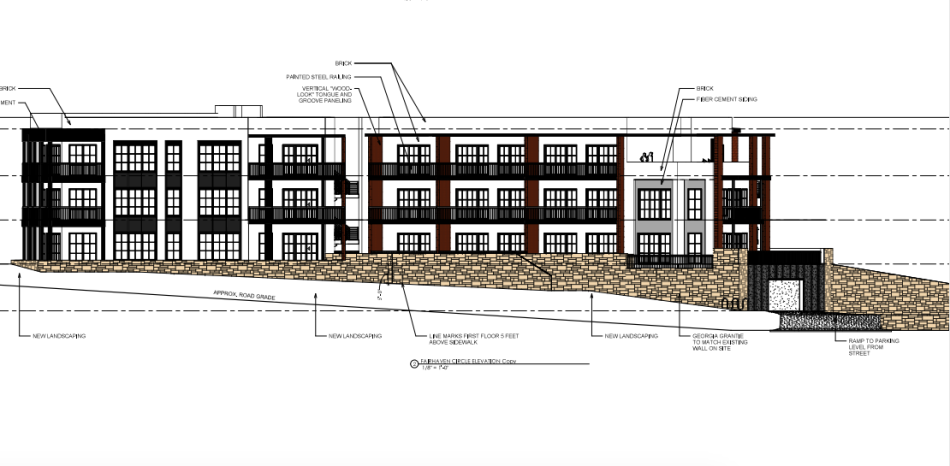 Fairhope Circle elevation. TSW; via City of Atlanta Office of Zoning and Development
Fairhope Circle elevation. TSW; via City of Atlanta Office of Zoning and Development
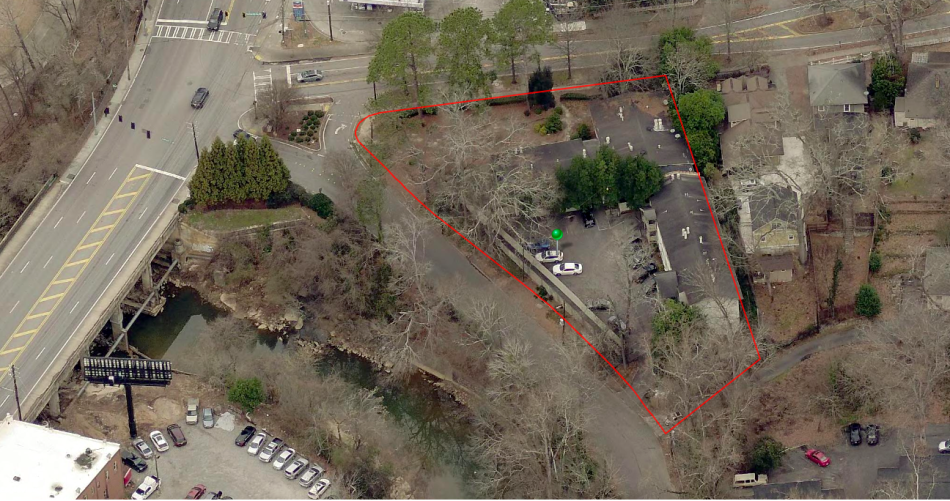 How the .6-acre property relates to Peachtree Road (left) and the adjacent creek. Fulton County Government/Eagleview
How the .6-acre property relates to Peachtree Road (left) and the adjacent creek. Fulton County Government/Eagleview
Subtitle Proposal calls for 44 units to replace 1960s apartments in Peachtree Hills
Neighborhood Peachtree Hills
Background Image
Image
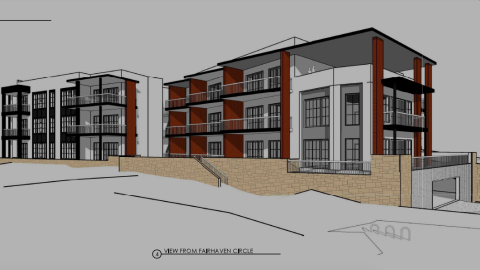
Associated Project
Before/After Images
Sponsored Post Off

