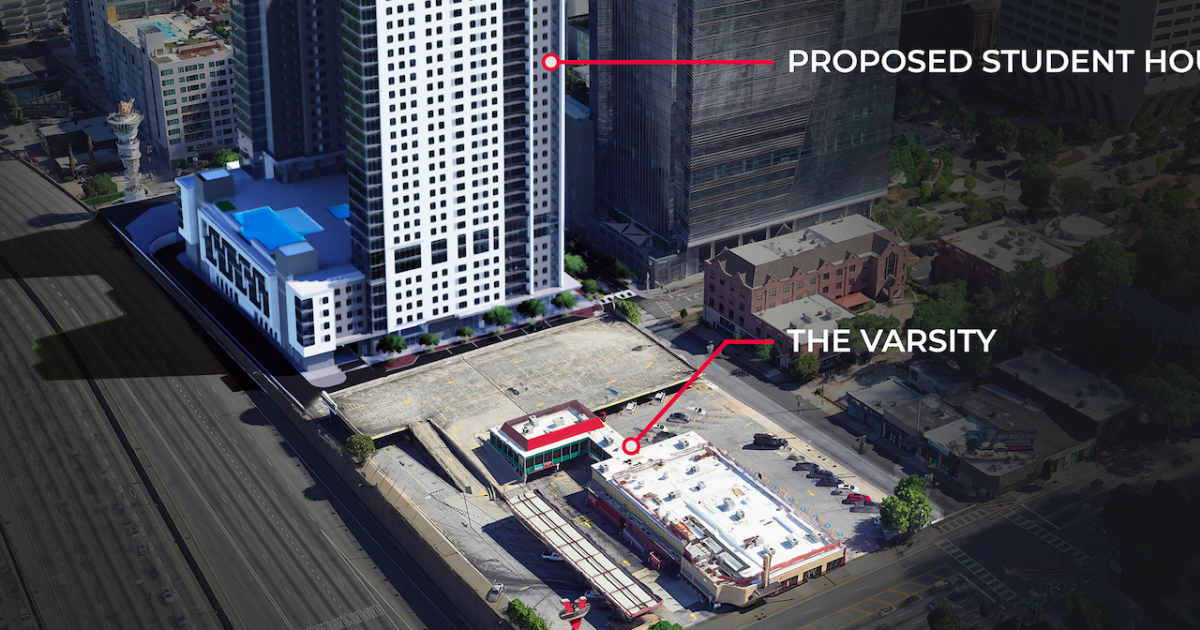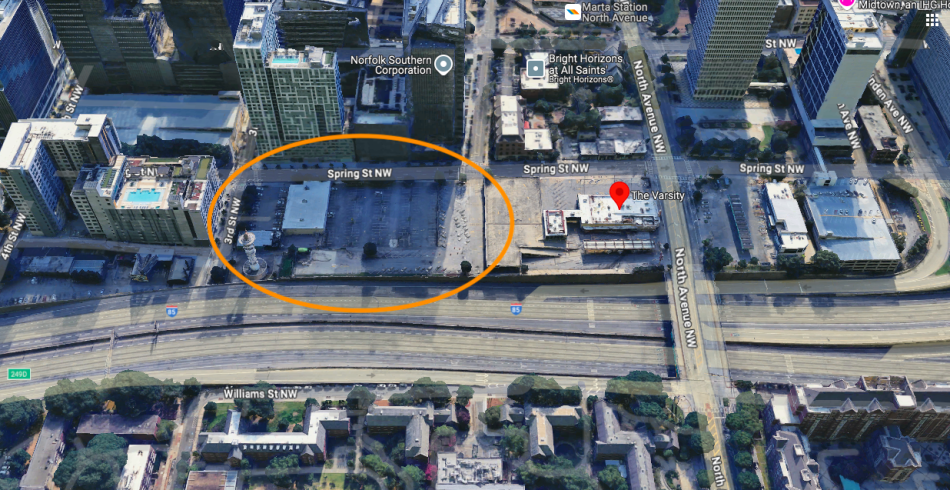Plans: Residential project to tower over iconic The Varsity location Josh Green Tue, 11/05/2024 - 17:54 Redevelopment plans are starting emerge for a portion of The Varsity’s property in Midtown, or what’s been described as “the last great parcel” available near the point where North Avenue meets the downtown Connector.
Officials with Athens-based Landmark Properties confirm to Urbanize Atlanta they’re planning to build their fourth student-housing project in downtown and Midtown on 2 acres immediately north of The Varsity’s historic original location, a site currently home to surface parking.
Landmark’s tentative plans, as first reported by the Atlanta Business Chronicle, call for a 2,000-bed high-rise overlooking the Connector and Georgia Tech’s Bobby Dodd Stadium beyond.
John Browne, chief operating officer of The Varsity Inc., says the Gordy family that owns and operates the restaurant plans to sell acreage adjacent to The Varsity’s parking deck to Landmark. The parcel—bounded by the Connector to the west, and Spring Street to the east—is currently a collection of lots The Varsity leases to parking providers. Next door, the iconic eatery has been dishing chili dogs and frosted oranges with a side of “What’ll ya have?” for nearly a century.
“Landmark’s proposed development will not affect the daily operations of The Varsity,” Browne noted in a statement provided to Urbanize. “The Varsity has served our loyal customers on North Avenue since 1928, and we look forward to continuing to serve them for many years to come.”
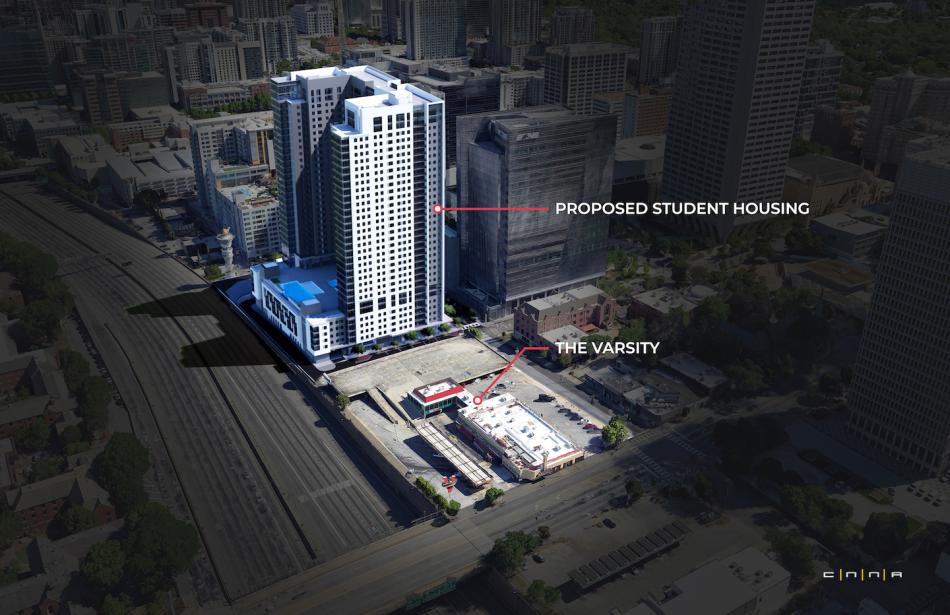 The lone available rendering for the 2,000-bed proposal. Courtesy of Landmark Properties; designs, CNNA Architects
The lone available rendering for the 2,000-bed proposal. Courtesy of Landmark Properties; designs, CNNA Architects
Landmark’s tower, as drawn up by CNNA Architects, remains in design phases, but plans call for perks that have become par for the course with developments aimed at capturing the student market. Those will include a sports simulator, a sauna, sky lounges, a resort-grade pool with Jumbotrons, a large gym, and “extensive study space,” per development officials.
How tall the project could stand wasn’t specified, but according to a preliminary rendering it would top out at around 33 stories.
Landmark previously developed The Standard, a student-housing tower that stands just north of The Varsity’s parking lots. More recently, the company completed the Legacy at Centennial tower downtown.
The Varsity’s parking lot parcels in question are under contract with Landmark, and the project has entered the Special Administrative Permit process. Officials clarified in an email that neither Varsity Realty Corp. nor any entity related to the family that owns The Varsity will be a partner in the student housing project.
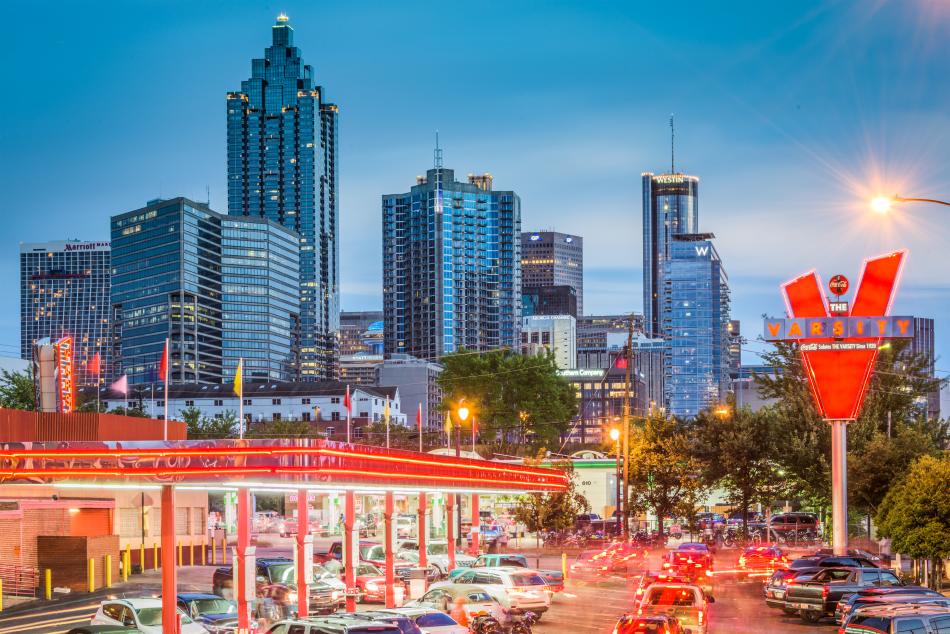 The Varsity’s iconic signage and main building in 2017. Shutterstock
The Varsity’s iconic signage and main building in 2017. Shutterstock
The Varsity’s property made headlines in summer 2022 when it came to light the Gordy family was exploring ways to cash in on so much property in a section of town where buildable sites are becoming increasingly scarce. A MARTA transit station and Georgia Tech’s campus are both roughly a block away.
At The Varsity’s doorstep, hundreds of units of student housing have materialized in recent years, alongside Norfolk Southern’s new high-rise headquarters, a 750,000-square-foot complex that consumed 3.4 acres across the street.
The transportation company expects 3,000 employees to work at the headquarters complex eventually.
 As seen in May 2021, three buildings finishing construction along Spring Street formed a wall of new construction over The Varsity and surface parking north of the restaurant.Jonathan Phillips/Urbanize Atlanta
As seen in May 2021, three buildings finishing construction along Spring Street formed a wall of new construction over The Varsity and surface parking north of the restaurant.Jonathan Phillips/Urbanize Atlanta
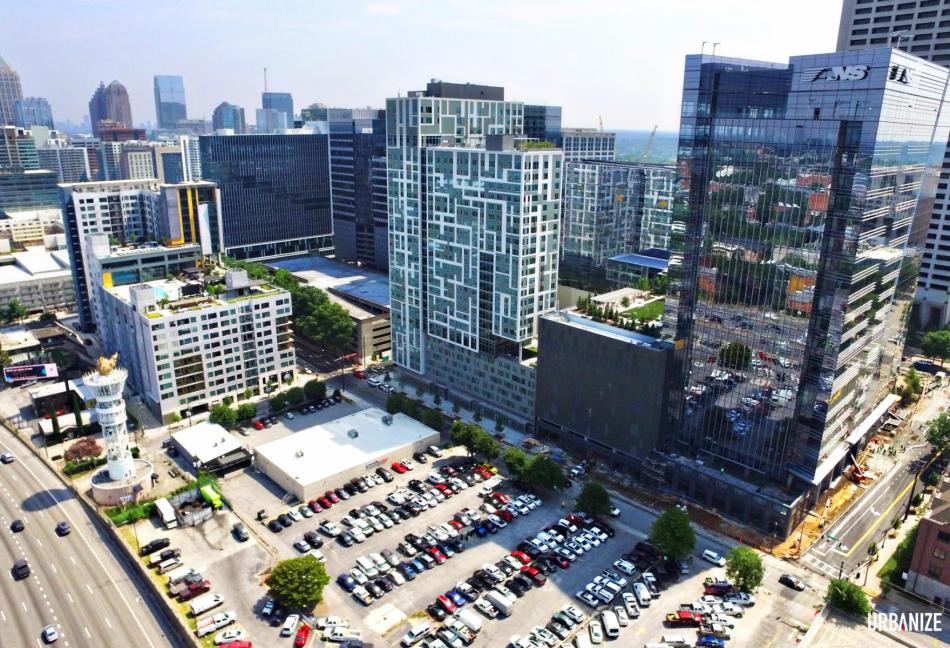 New construction just east and north of The Varsity’s property includes student housing and Norfolk Southern’s headquarters complex. Jonathan Phillips/Urbanize Atlanta
New construction just east and north of The Varsity’s property includes student housing and Norfolk Southern’s headquarters complex. Jonathan Phillips/Urbanize Atlanta
…
Follow us on social media:
Twitter / Facebook/and now: Instagram
• Midtown news, discussion (Urbanize Atlanta)
Tags
61 North Avenue NW The Varsity Midtown Development Big Deals Spring Street Atlanta Parking Lots Atlanta Development Atlanta Restaurants Varsity Georgia Tech Midtown Alliance AJC Any Big Ideas Landmark Properties CNNA Architects Varsity Realty Corp. VRC
Images
 The lone available rendering for the 2,000-bed proposal. Courtesy of Landmark Properties; designs, CNNA Architects
The lone available rendering for the 2,000-bed proposal. Courtesy of Landmark Properties; designs, CNNA Architects
 The Varsity’s iconic signage and main building in 2017. Shutterstock
The Varsity’s iconic signage and main building in 2017. Shutterstock
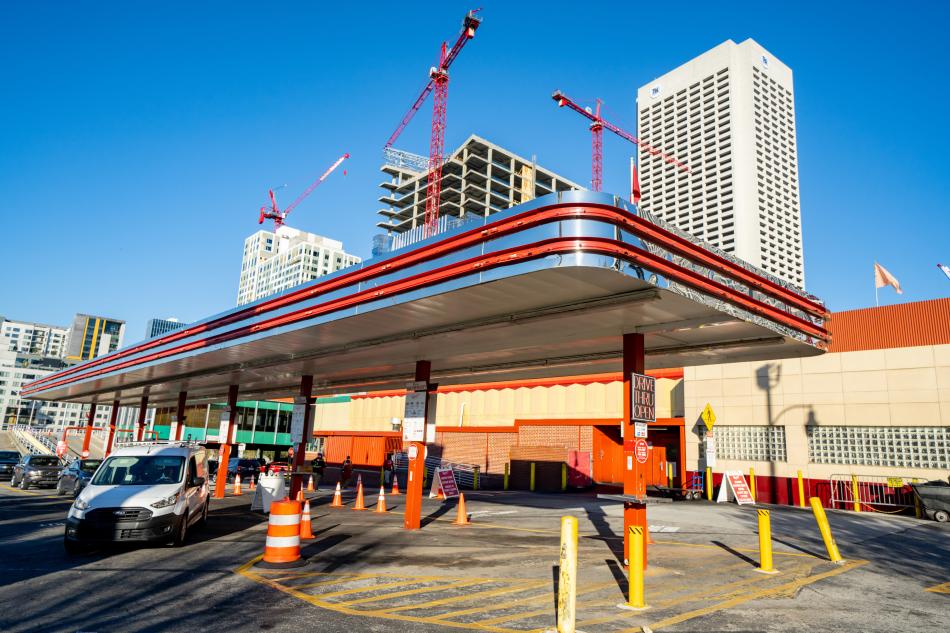 The Varsity property in the shadow of high-rise construction in December 2020.Shutterstock
The Varsity property in the shadow of high-rise construction in December 2020.Shutterstock
 As seen in May 2021, three buildings finishing construction along Spring Street formed a wall of new construction over The Varsity and surface parking north of the restaurant.Jonathan Phillips/Urbanize Atlanta
As seen in May 2021, three buildings finishing construction along Spring Street formed a wall of new construction over The Varsity and surface parking north of the restaurant.Jonathan Phillips/Urbanize Atlanta
 New construction just east and north of The Varsity’s property includes student housing and Norfolk Southern’s headquarters complex. Jonathan Phillips/Urbanize Atlanta
New construction just east and north of The Varsity’s property includes student housing and Norfolk Southern’s headquarters complex. Jonathan Phillips/Urbanize Atlanta
Subtitle Proposal calls for 30-plus stories of student housing between Connector, Spring Street
Neighborhood Midtown
Background Image
Image
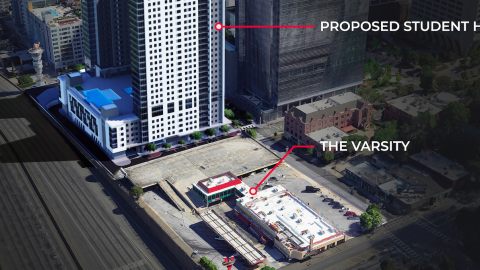
Before/After Images
Sponsored Post Off

