Images: Wedge-shaped build near Atlantic Station readies for closeup Josh Green Tue, 01/14/2025 - 14:45 In the shadow of Atlantic Station, a wedge-shaped apartment venture several years in the making has begun leasing efforts where other developments failed to take off.
The infill project by Charleston-based Middle Street Partners—now officially christened “Westside Union”—has taken shape on a previously vacant, 1.4-acre site just north of Atlantic Station’s Target in the Loring Heights neighborhood.
With its unique flatiron design, the 400 Bishop St. development stands 11 stories on land formerly zoned for heavy industrial uses, next to active Norfolk Southern railroad lines.
The project started construction in September 2022 and will deliver 274 units, ranging from one to three-bedroom apartments, according to Middle Street.
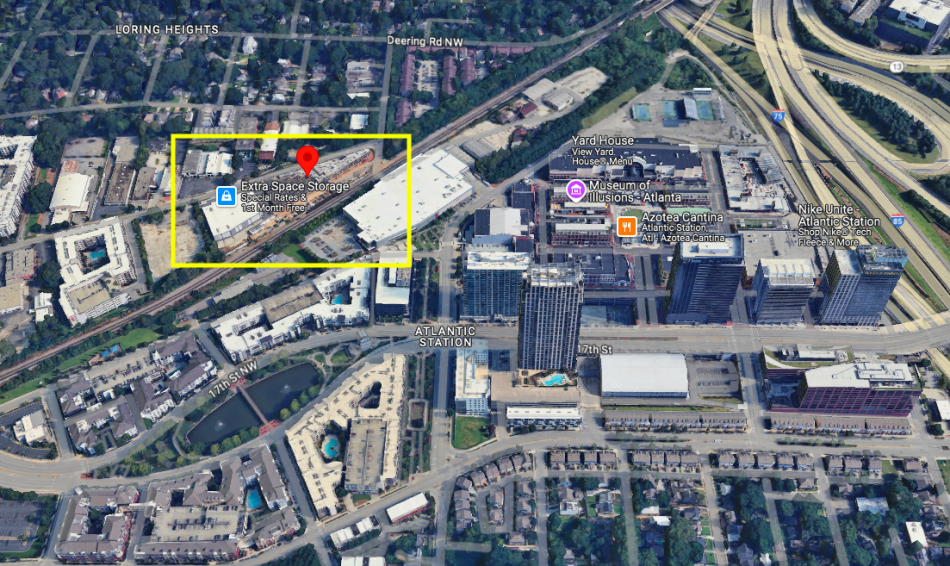 Westside Union’s 400 Bishop St. location in relation to Atlantic Station (across active railroad tracks), the Connector freeway, and residential Loring Heights. Google Maps
Westside Union’s 400 Bishop St. location in relation to Atlantic Station (across active railroad tracks), the Connector freeway, and residential Loring Heights. Google Maps
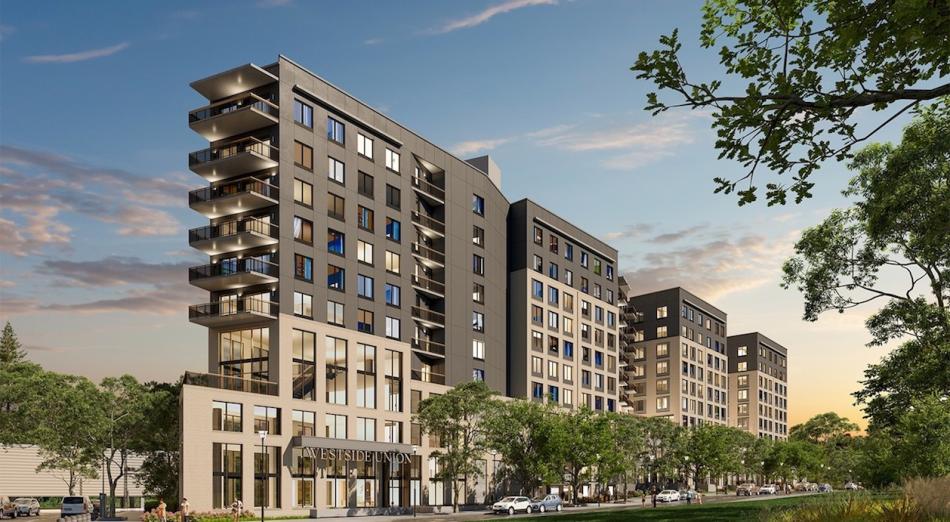 Westside Union’s unique shape and stance along Bishop Street in Loring Heights.Westside Union/Middle Street Partners
Westside Union’s unique shape and stance along Bishop Street in Loring Heights.Westside Union/Middle Street Partners
Several outdoor amenities areas extend from Westside Union’s north and east faces, and units along Bishop Street at ground level will function as live-work properties, according to plans approved by the city in 2021.
Westside Union amenities are listed as coworking space, a two-story gym, a club room with a gaming area, and a resort-style pool, among other perks. Skyline views from the rooftop amenity spaces, meanwhile, span across Midtown to downtown and around toward Buckhead.
Current rents at Westside Union start at $1,675. That gets a studio (with relatively private sleeping quarters) in 535 square feet.
On the flipside, the largest and priciest rental option currently listed is a three-bedroom, three-bathroom space in 1,709 square feet. That’s going for $3,895 monthly.
Two months of free rent is being dangled as an incentive.
 Designs for the Westside Union club room and gaming area. Westside Union/Middle Street Partners
Designs for the Westside Union club room and gaming area. Westside Union/Middle Street Partners
 Westside Union’s “Rooftop SkyLounge,” with south views across Atlantic Station to downtown. Westside Union/Middle Street Partners
Westside Union’s “Rooftop SkyLounge,” with south views across Atlantic Station to downtown. Westside Union/Middle Street Partners
Elsewhere in Atlanta, Middle Street’s debut project in the city is a mixed-use apartment venture fronting the Beltline’s Southside Trail corridor in Grant Park, where a Mellow Mushroom prototype opened last month.
The company is also building two Midtown towers—topped out at 37 and 34 stories, respectively, in a single project—on the former site of longstanding establishments Einstein’s and Joe’s On Juniper. Apartments on Juniper Street are scheduled to start delivering early this year, officials have said.
Other ideas hatched for the 400 Bishop St. site failed to move forward. (Ditto for a pedestrian bridge that would have been built over the adjacent railroad tracks for quicker access between Loring Heights and Atlantic Station.)
Plans that emerged in 2019 by another development group, Track West Partners, called for 130,000 square feet of creative offices above retail in a shorter building.
Other concepts have called for just 26,000 square feet of offices in four stories, with a “post-COVID-era wellness plan” and emphasis on city views.
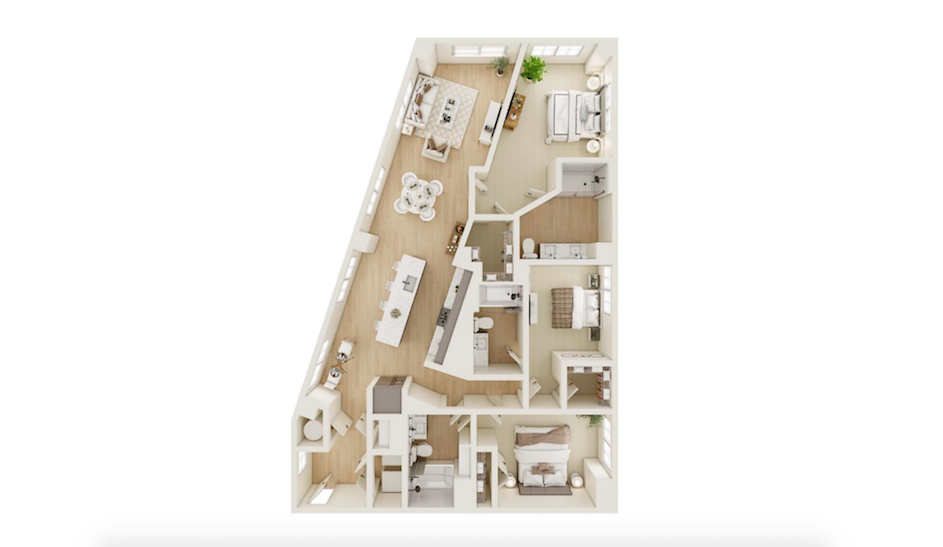 The largest, three-bedroom rental option currently offered. Westside Union/Middle Street Partners
The largest, three-bedroom rental option currently offered. Westside Union/Middle Street Partners
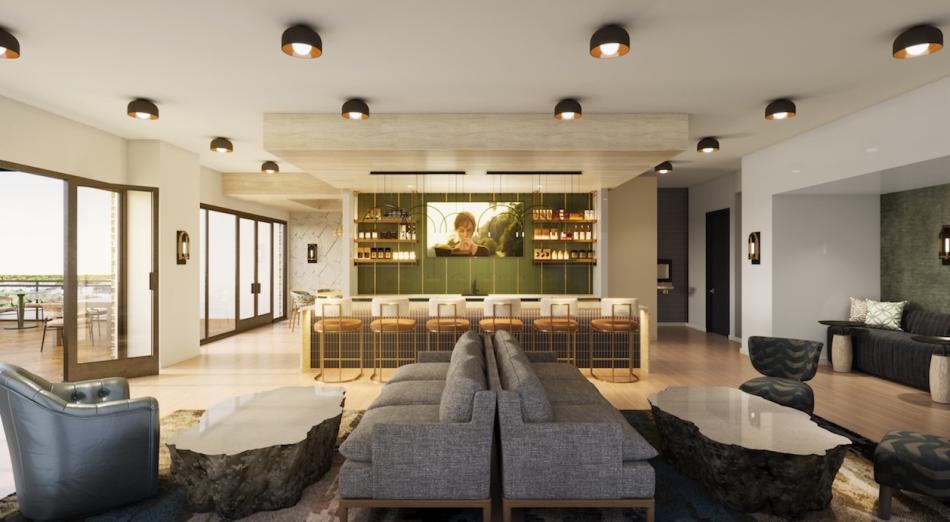 Communal lounging space at the Loring Heights project. Westside Union/Middle Street Partners
Communal lounging space at the Loring Heights project. Westside Union/Middle Street Partners
Swing up to the gallery for more Westside Union context and renderings as the building enters the homestretch of construction.
…
Follow us on social media:
Twitter / Facebook/and now: Instagram
• Atlantic Station news, discussion (Urbanize Atlanta)
Tags
400 Bishop Street NW Westside Union Atlantic Station Middle Street Partners Brock Hudgins Architects Telos Ventures Track West Ventures Midtown Norfolk Southern Target Development Mixed-Use 400 Bishop J.M. Wilkerson J.M. Wilkerson Construction Atlanta Development Atlanta Construction
Images
 Westside Union’s 400 Bishop St. location in relation to Atlantic Station (across active railroad tracks), the Connector freeway, and residential Loring Heights. Google Maps
Westside Union’s 400 Bishop St. location in relation to Atlantic Station (across active railroad tracks), the Connector freeway, and residential Loring Heights. Google Maps
 Westside Union’s unique shape and stance along Bishop Street in Loring Heights.Westside Union/Middle Street Partners
Westside Union’s unique shape and stance along Bishop Street in Loring Heights.Westside Union/Middle Street Partners
 The Westside Union lobby. Westside Union/Middle Street Partners
The Westside Union lobby. Westside Union/Middle Street Partners
 Communal lounging space at the Loring Heights project. Westside Union/Middle Street Partners
Communal lounging space at the Loring Heights project. Westside Union/Middle Street Partners
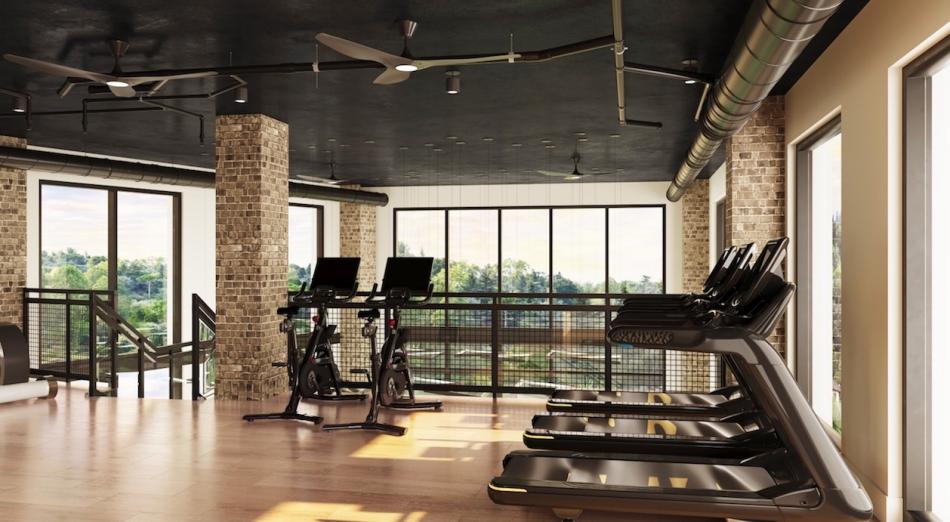 Westside Union’s two-story fitness center. Westside Union/Middle Street Partners
Westside Union’s two-story fitness center. Westside Union/Middle Street Partners
 Westside Union’s “Rooftop SkyLounge,” with south views across Atlantic Station to downtown. Westside Union/Middle Street Partners
Westside Union’s “Rooftop SkyLounge,” with south views across Atlantic Station to downtown. Westside Union/Middle Street Partners
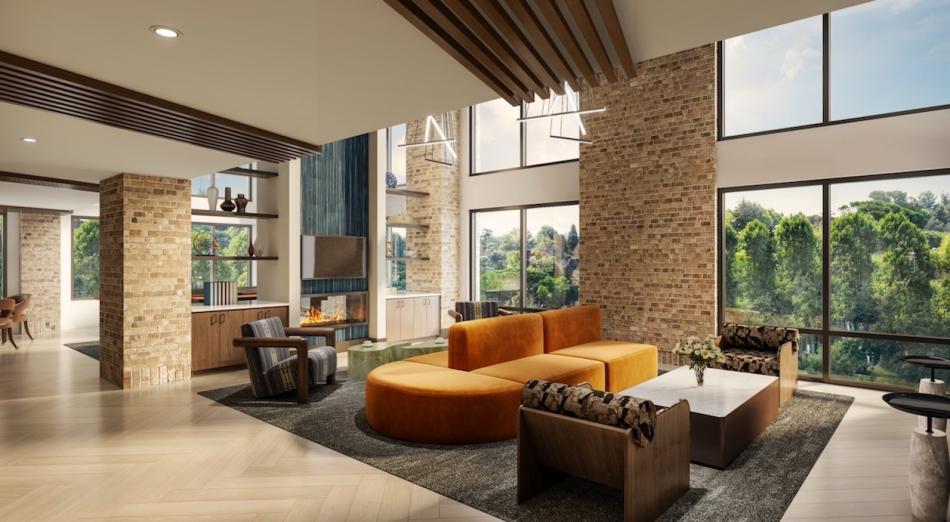 Westside Union/Middle Street Partners
Westside Union/Middle Street Partners
 Designs for the Westside Union club room and gaming area. Westside Union/Middle Street Partners
Designs for the Westside Union club room and gaming area. Westside Union/Middle Street Partners
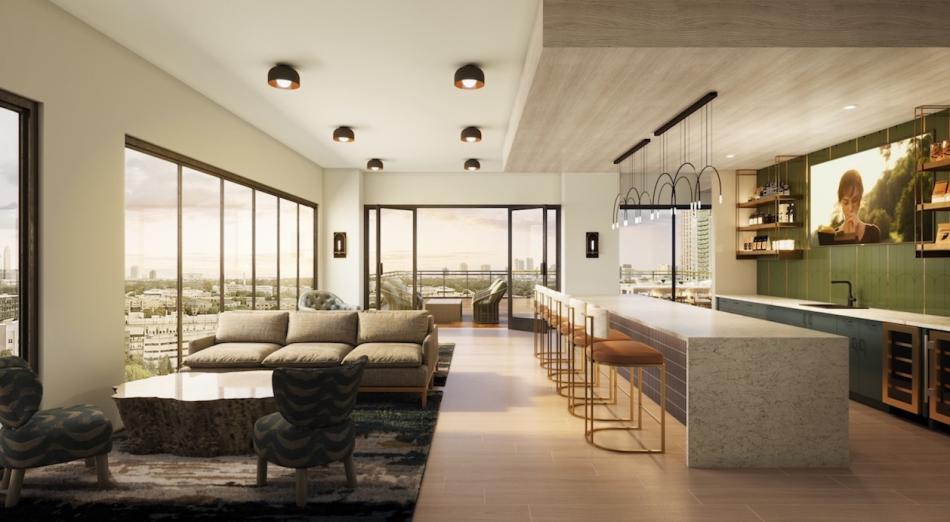 Westside Union/Middle Street Partners
Westside Union/Middle Street Partners
 Outdoor dining area. Westside Union/Middle Street Partners
Outdoor dining area. Westside Union/Middle Street Partners
 Westside Union/Middle Street Partners
Westside Union/Middle Street Partners
 Example of kitchen designs at Westside Union. Westside Union/Middle Street Partners
Example of kitchen designs at Westside Union. Westside Union/Middle Street Partners
 In-unit perks are listed as quartz countertops, “luxe wood-plank flooring,” keyless entry, full-size washers and dryers, and some units with private balconies and skyline views. Westside Union/Middle Street Partners
In-unit perks are listed as quartz countertops, “luxe wood-plank flooring,” keyless entry, full-size washers and dryers, and some units with private balconies and skyline views. Westside Union/Middle Street Partners
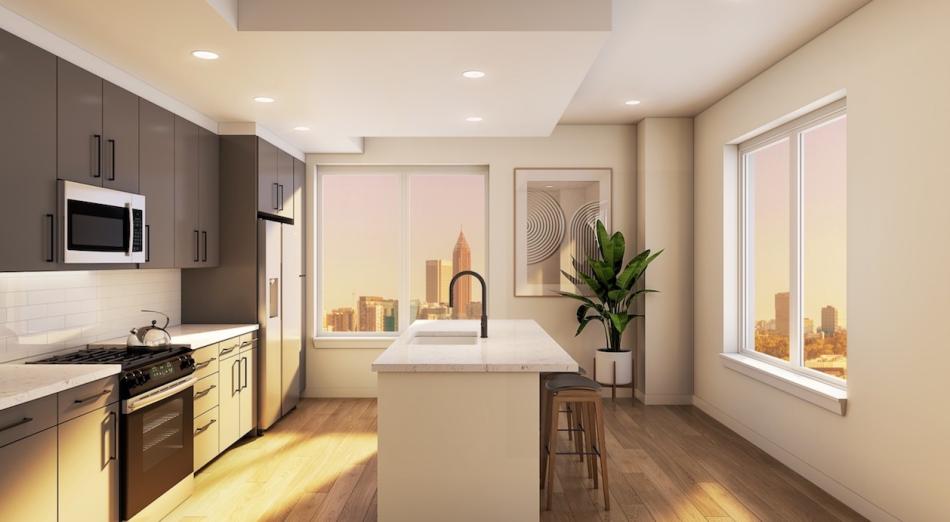 Westside Union/Middle Street Partners
Westside Union/Middle Street Partners
 Example of bedroom design. Westside Union/Middle Street Partners
Example of bedroom design. Westside Union/Middle Street Partners
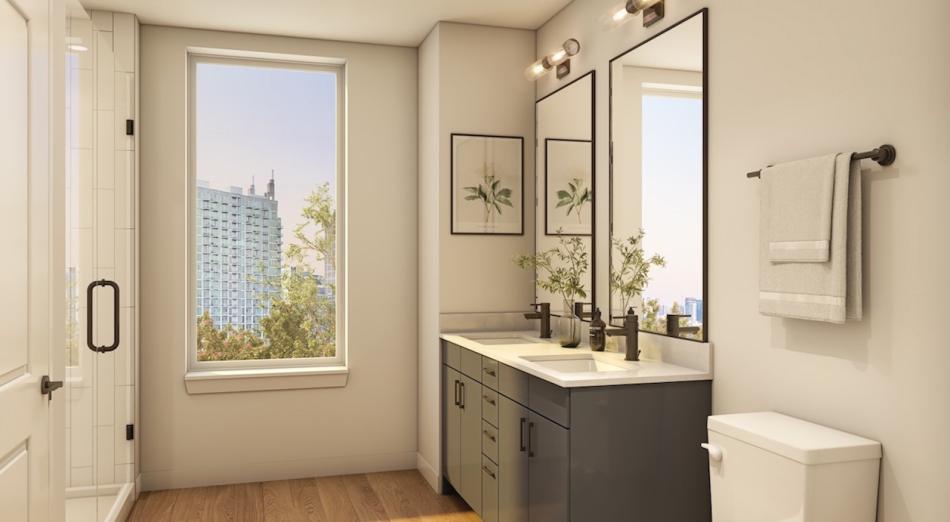 Westside Union/Middle Street Partners
Westside Union/Middle Street Partners
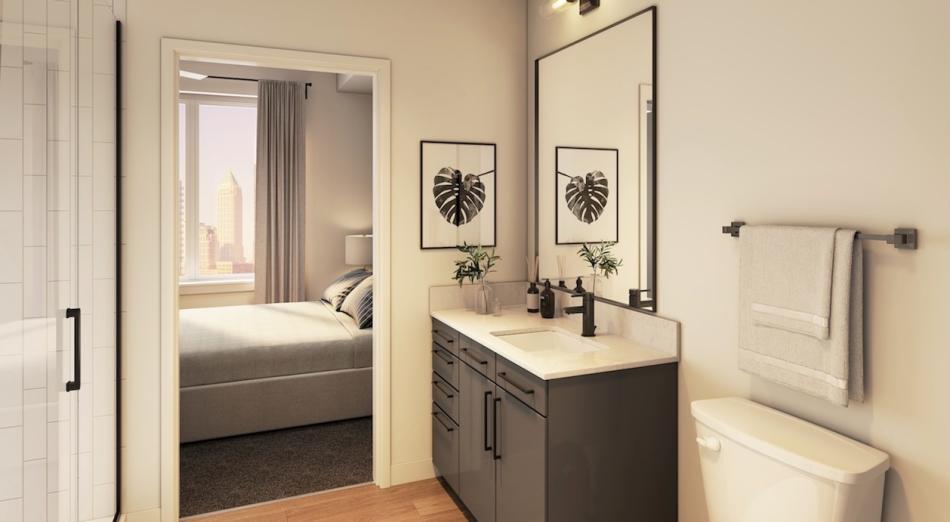 Westside Union/Middle Street Partners
Westside Union/Middle Street Partners
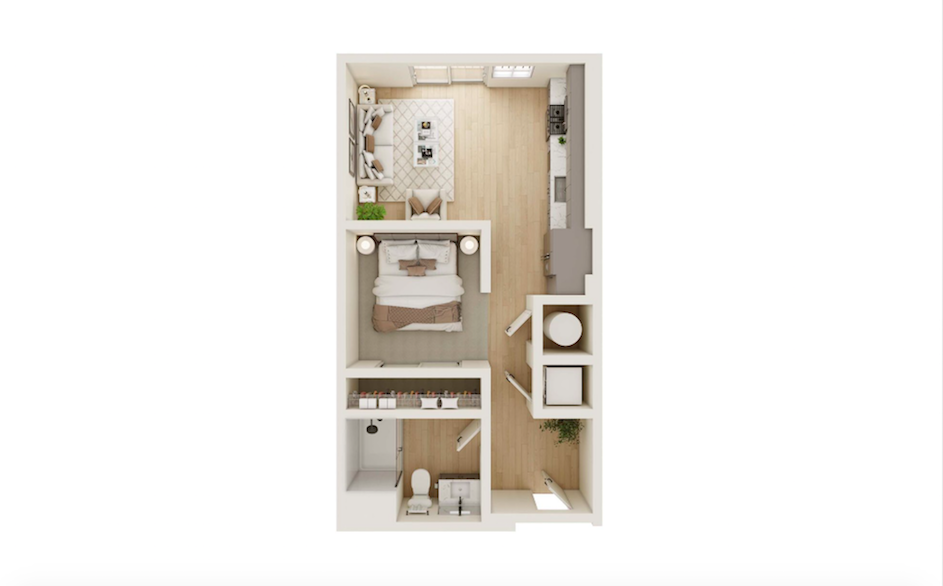 The least expensive studio floorplan (536 square feet) at Westside Union. Westside Union/Middle Street Partners
The least expensive studio floorplan (536 square feet) at Westside Union. Westside Union/Middle Street Partners
 The largest, three-bedroom rental option currently offered. Westside Union/Middle Street Partners
The largest, three-bedroom rental option currently offered. Westside Union/Middle Street Partners
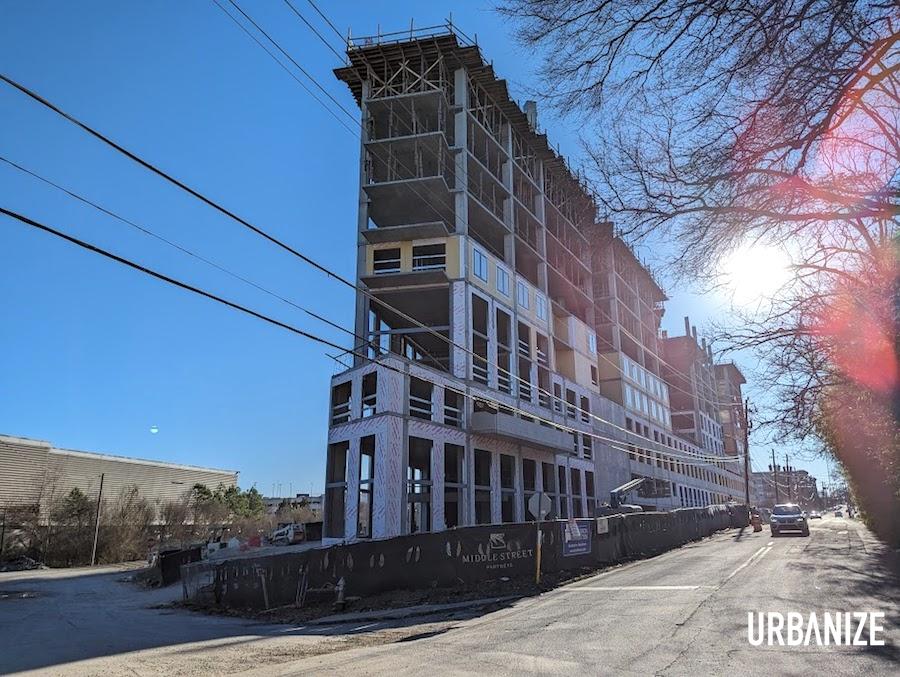 Construction progress on the wedge-shaped easternmost point of Westside Union in February last year. Josh Green/Urbanize Atlanta
Construction progress on the wedge-shaped easternmost point of Westside Union in February last year. Josh Green/Urbanize Atlanta
Subtitle Loring Heights infill apartments officially christened “Westside Union”
Neighborhood Loring Heights
Background Image
Image

Associated Project
Before/After Images
Sponsored Post Off

