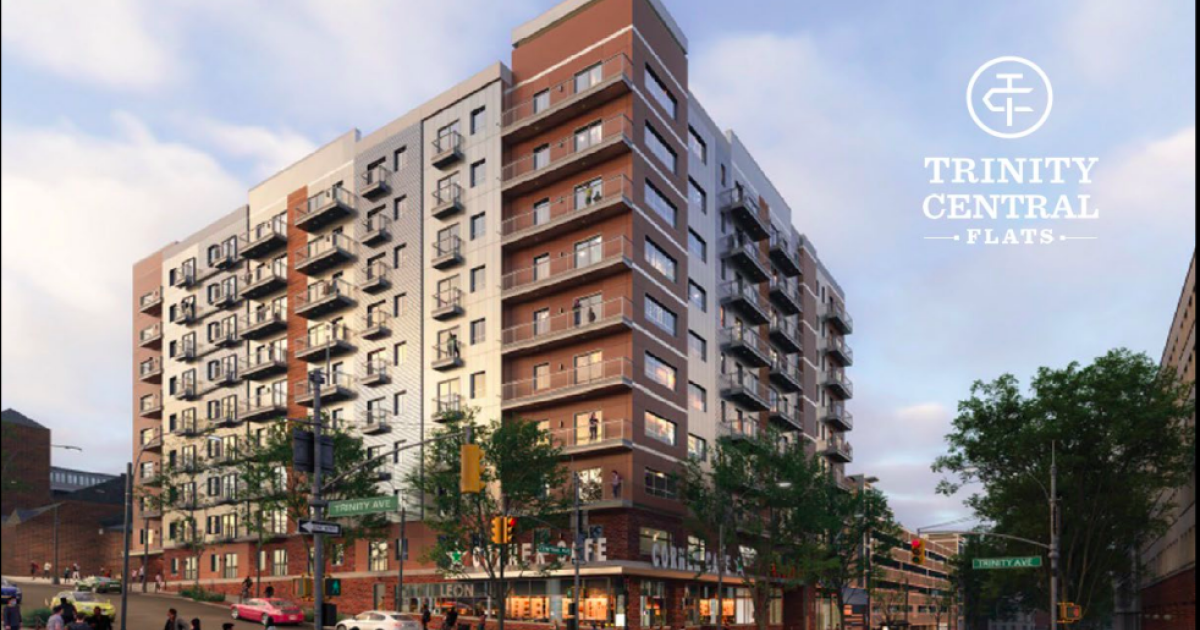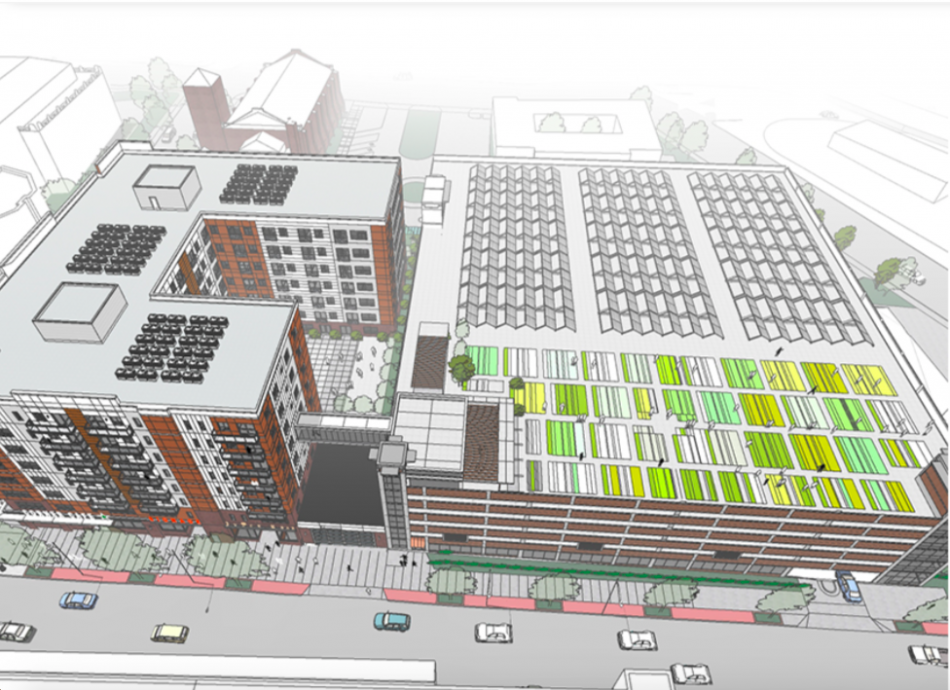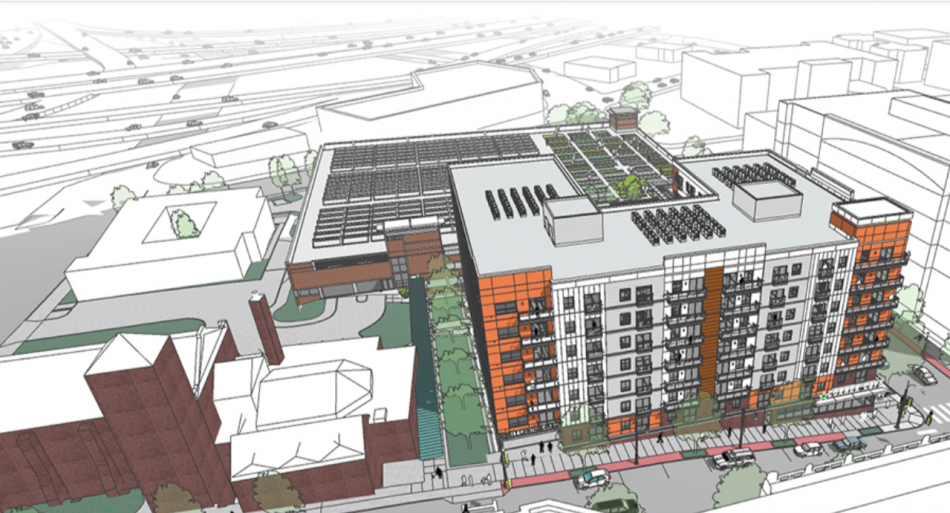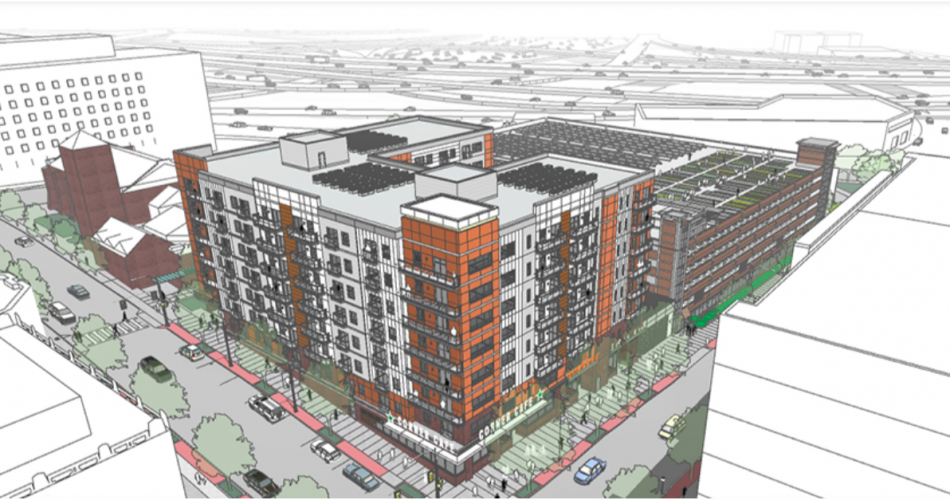Downtown affordable housing build finally shows signs of life Josh Green Tue, 10/10/2023 - 12:42 Nearly two years after the city picked a development team to inject almost 200 affordable residences into the heart of downtown, the project continues to line up financing with an eye on finally breaking ground next year.
Invest Atlanta’s Board of Directors approved up to $3 million in Eastside Tax Allocation District funding during its September meeting to help get a mixed-use project called Trinity Central Flats off the ground at 104 Trinity Ave.
Invest Atlanta, the city’s economic development arm, is a partner in the $72 million development. The $3 million Eastside TAD Ascension Fund Grant will join a list of other federal and state funding sources, including tax-exempt bonds and tax credits.
According to renderings and planning documents, Trinity Central Flats calls for 218 units in 10 stories—both affordable and market-rate—rising across the street from Atlanta City Hall.
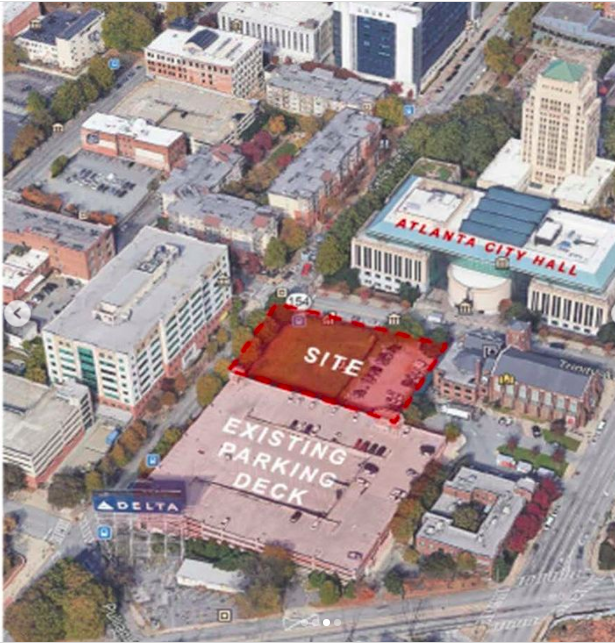 The 1.3-acre parcel in question near City Hall. Atlanta Department of City Planning/Instagram
The 1.3-acre parcel in question near City Hall. Atlanta Department of City Planning/Instagram
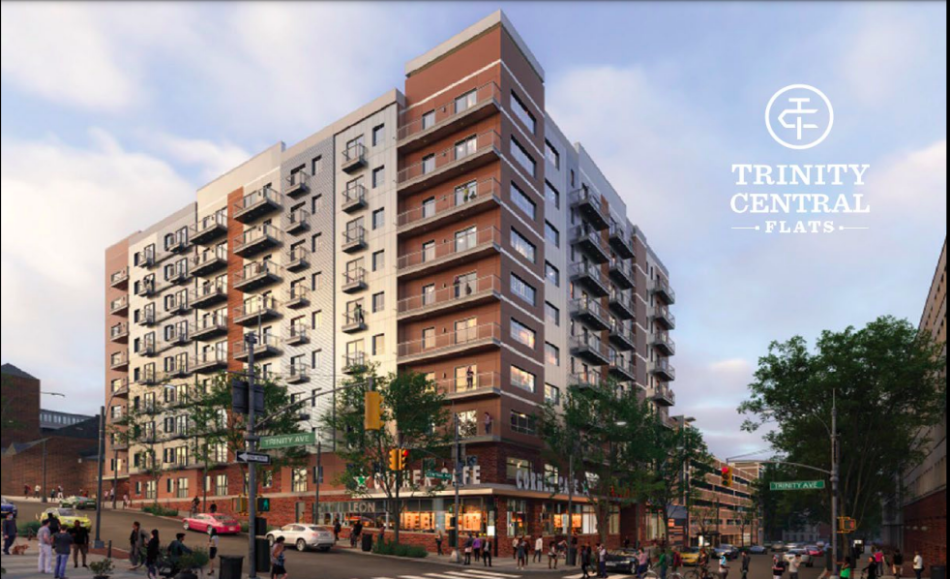 Fleshed-out depiction of the proposal, rising 10 stories from the corner and linked to an existing parking garage. Invest Atlanta/Trinity Central Flats
Fleshed-out depiction of the proposal, rising 10 stories from the corner and linked to an existing parking garage. Invest Atlanta/Trinity Central Flats
Vacant and fenced-off for well over a decade, the 1.3-acre site is within walking distance of three MARTA stations, as Department of City Planning officials have noted in calling it one of Atlanta’s “most convenient locations.”
The Atlanta City Council voted unanimously in spring 2021 to offload the corner parcel for $1 to Invest Atlanta.
Construction is estimated to be complete in 2026, according to Invest Atlanta spokesperson Katrice Mines. The construction process is expected to take 18 months, which means the earliest work might begin is sometime in summer 2024.
Trinity Central Flats will offer rents as low as $893 monthly for 450-square-foot studio units, reserved for tenants earning no more than 50 percent of the area median income. Plans call for other apartments to be reserved for people earning up to 60 and 80 percent AMI.
The largest market-rate rentals in the building—three-bedroom units with 1,165 square feet—will charge $1,532 monthly, according to Invest Atlanta.
Invest Atlanta says 187 units total will be offered at 60 percent AMI or below. The agency lists Radiant Development Partners and Capitol Hill Neighborhood Development Corporation, a neighborhood booster group established in the early 1990s, as project leaders.
The development team was picked in December 2021 following a public selection process. Elsewhere in Atlanta, Radiant is a partner in a BeltLine-adjacent project with an affordable housing component near Lindbergh.
Also included in Trinity Avenue designs by architecture firm SSOE/Stevens & Wilkinson is 7,500 square feet of retail space meant to help activate Central Avenue in the area.
Plans also call for an 18,000-square-foot urban garden atop an existing parking deck next door and the largest solar array on any multifamily building in Georgia. Those green, sustainable facets are expected to reduce energy use in the building’s common areas by 30 percent, bringing down residential utility bills in the process, project heads have said.
The property will remain under Invest Atlanta’s ownership and be leased for 99 years instead of sold outright.
That arrangement is meant to help developers “achieve deeper, longer-term affordability for residents and local businesses by saving millions of dollars otherwise spent on land acquisition in a traditional property sale,” as city officials put it in 2021.
…
Follow us on social media:
• Downtown news, discussion (Urbanize Atlanta)
Tags
104 Trinity Avenue SW Invest Atlanta Affordable Housing City of Atlanta Mayor Keisha Lance Bottoms Atlanta City Council Tim Keane Trinity United Methodist Church Atlanta City Hall Keisha Lance Bottoms Vecino Group Southeast Capitol Hill Neighborhood Development Corporation Eight Village Stevens & Wilkinson 104 Trinity Gorman and Company Good Places SSOE Trinity Central Flats Fabric Development Radiant Development Partners
Images
 The 1.3-acre parcel in question near City Hall. Atlanta Department of City Planning/Instagram
The 1.3-acre parcel in question near City Hall. Atlanta Department of City Planning/Instagram
 Fleshed-out depiction of the proposal, rising 10 stories from the corner and linked to an existing parking garage. Invest Atlanta/Trinity Central Flats
Fleshed-out depiction of the proposal, rising 10 stories from the corner and linked to an existing parking garage. Invest Atlanta/Trinity Central Flats
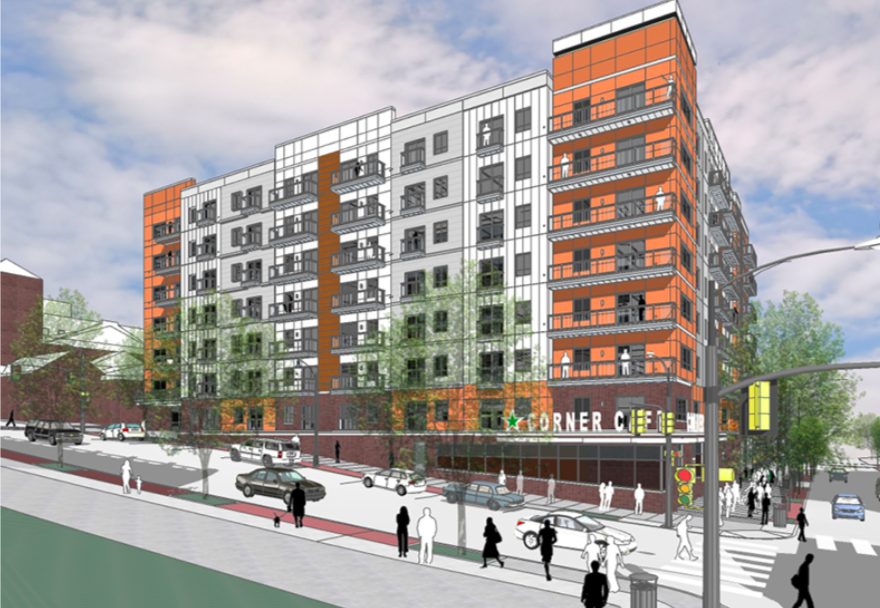 The Trinity Avenue proposal picked as part of the city’s RFP process. SSOE | Stevens & Wilkinson
The Trinity Avenue proposal picked as part of the city’s RFP process. SSOE | Stevens & Wilkinson
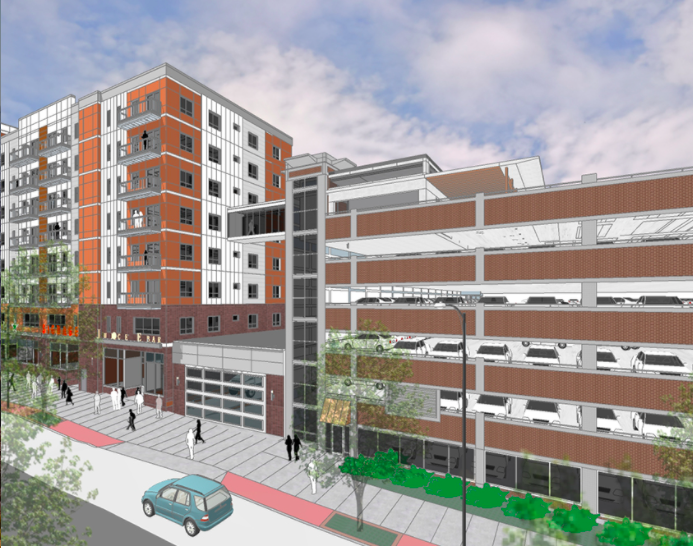 At street level, 7,500 square feet is planned for retail. SSOE | Stevens & Wilkinson
At street level, 7,500 square feet is planned for retail. SSOE | Stevens & Wilkinson
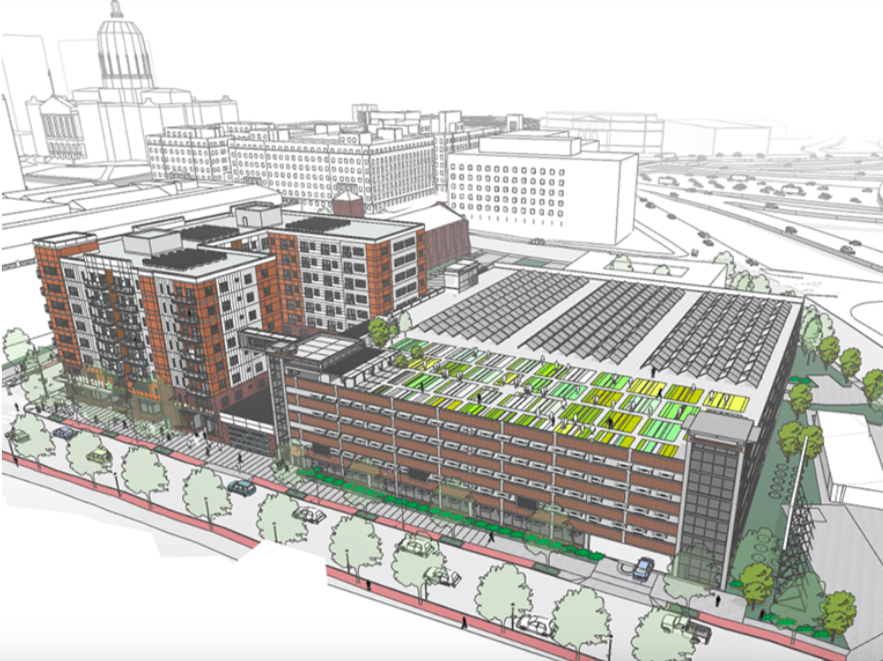 “Residents will be able to enjoy an 18,000-square foot roof garden on the parking deck,” according to the design team. The parking deck will also feature a Solar Harvesting Area.SSOE | Stevens & Wilkinson
“Residents will be able to enjoy an 18,000-square foot roof garden on the parking deck,” according to the design team. The parking deck will also feature a Solar Harvesting Area.SSOE | Stevens & Wilkinson
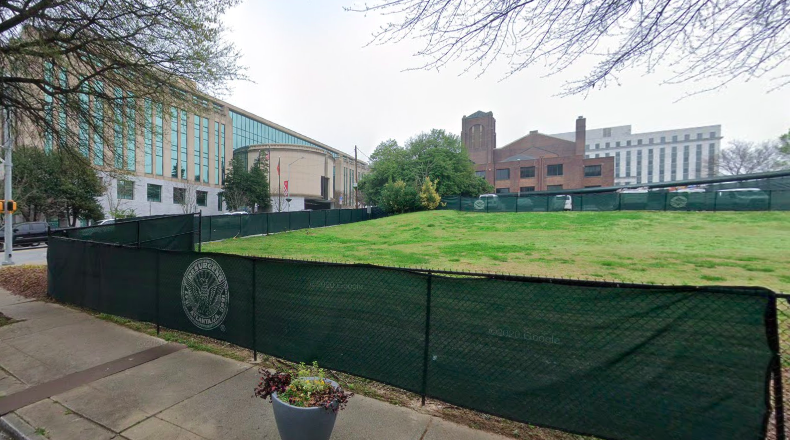 The sloped property in question, as seen from Central Avenue. Google Maps
The sloped property in question, as seen from Central Avenue. Google Maps
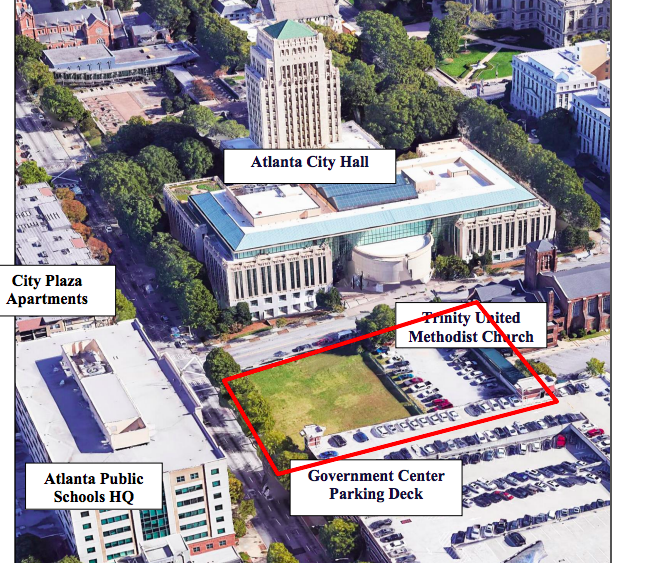 The vacant 1.3-acre site’s context downtown. City of Atlanta/Invest Atlanta
The vacant 1.3-acre site’s context downtown. City of Atlanta/Invest Atlanta
Subtitle Trinity Central Flats project planned for vacant site called one of downtown’s most convenient locations
Neighborhood Downtown
Background Image
Image
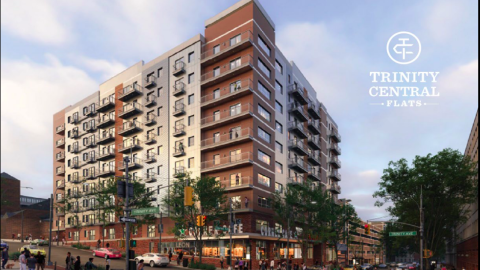
Before/After Images
Sponsored Post Off

