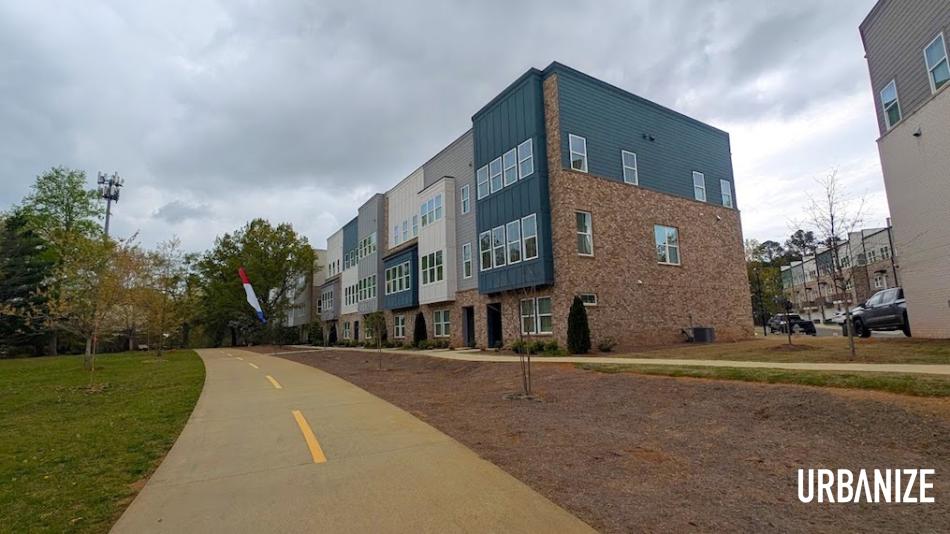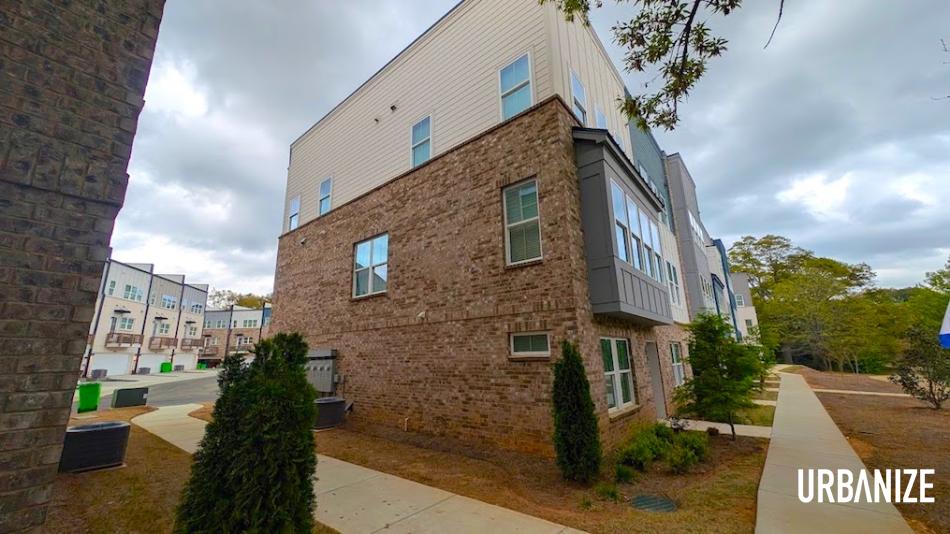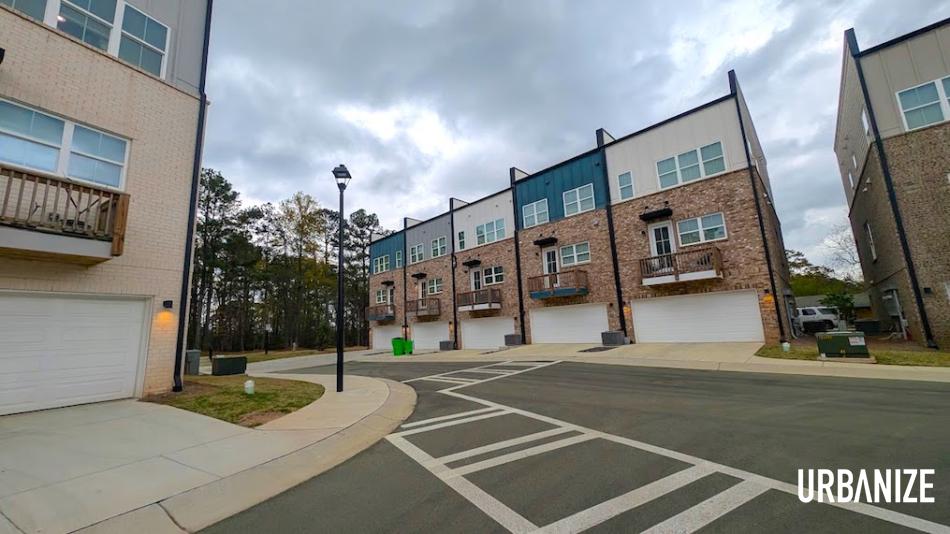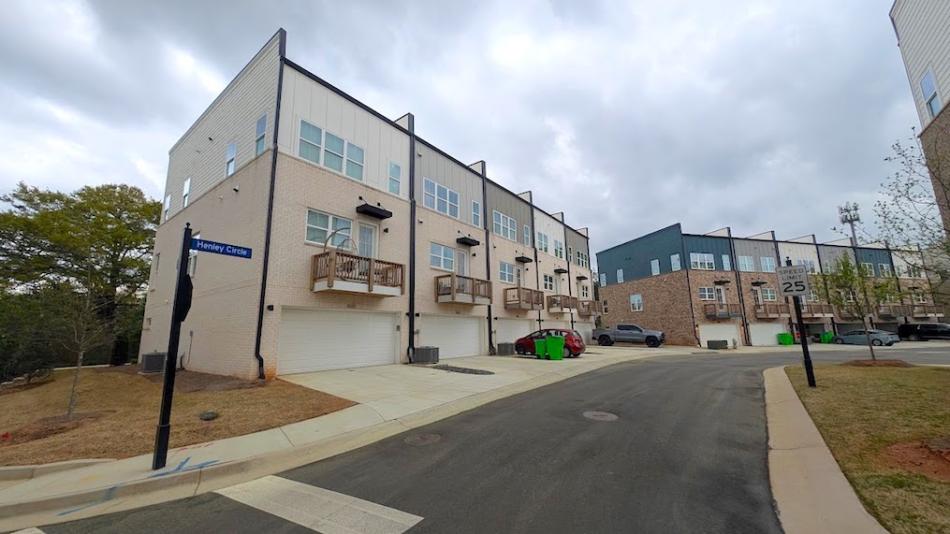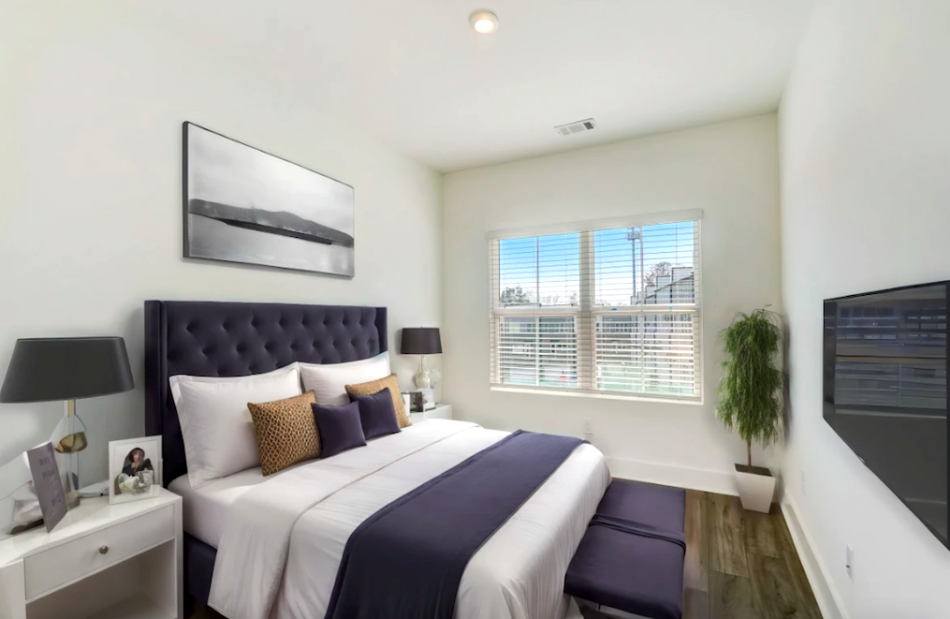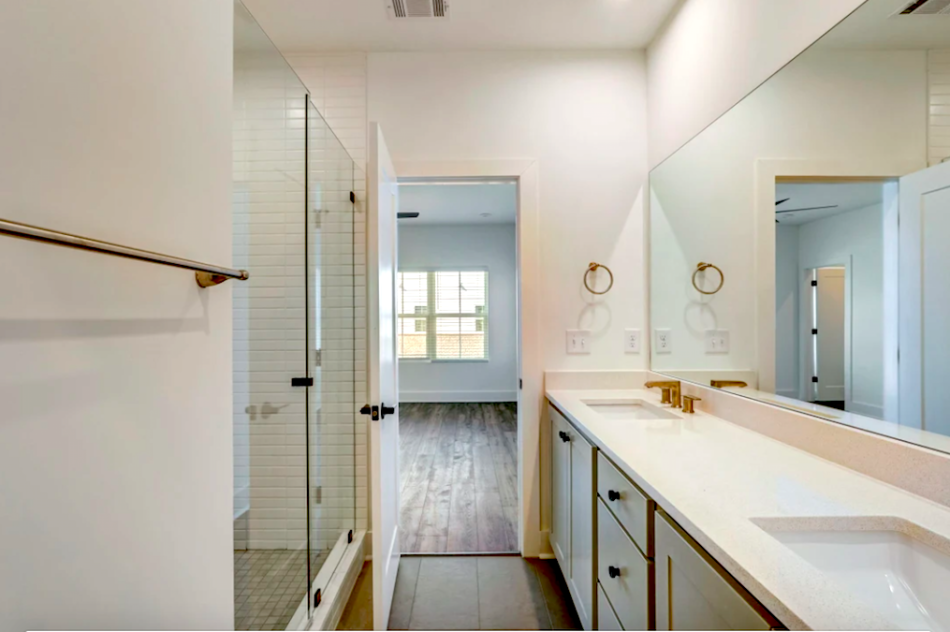Images: How trailside community (now rentals) turned out Josh Green Tue, 04/01/2025 - 13:09 A recent study by national real estate listing portal Point2Homes.com found that metro Atlanta ranks third in the country for the number of build-to-rent houses and townhomes in the pipeline, trailing only metro Phoenix and Dallas, respectively.
The trend is hardly limited to denser intown neighborhoods and far-flung suburbs, as an infill Avondale Estates project in lease-up mode now illustrates.
Henley, a 33-townhome BTR project by Cushman & Wakefield, hosted its grand opening a year ago and has fully finished construction today. Access to the outdoors is a primary selling point.
The townhomes front a curving section of the Stone Mountain Trail, a scenic, multi-use greenway the PATH Foundation began installing as a connection between downtown Atlanta and the popular DeKalb County tourist attraction in the 1990s.
Available Henley floorplans have either three or four bedrooms, three and ½ bathrooms, and between 2,048 and 2,109 square feet.
Listed rents start from $3,050 to $3,250 per month.
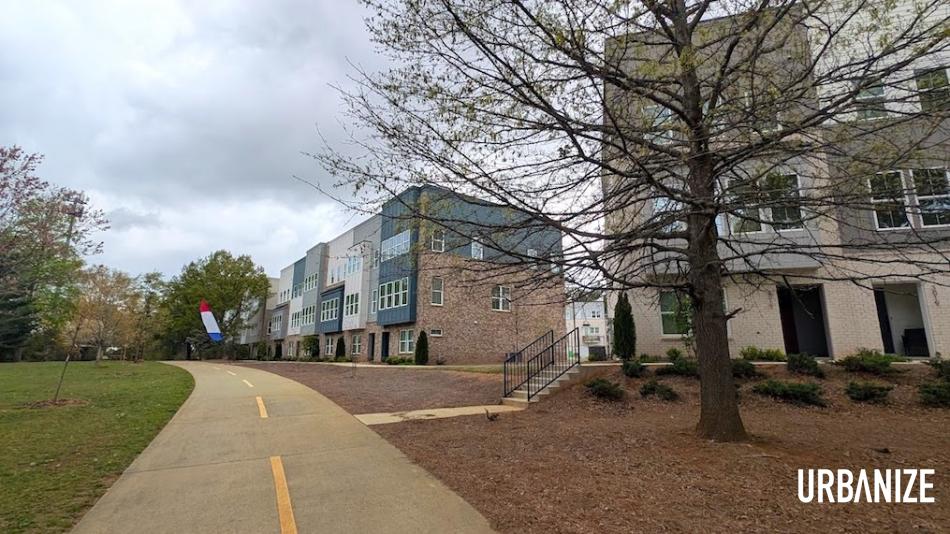 Sections of the 33-unit Henley project in Avondale Estates overlook the Stone Mountain Trail. Josh Green/Urbanize Atlanta
Sections of the 33-unit Henley project in Avondale Estates overlook the Stone Mountain Trail. Josh Green/Urbanize Atlanta
 Layout for a Henley living room. Henley/Cushman & Wakefield
Layout for a Henley living room. Henley/Cushman & Wakefield
According to marketing materials, Henley perks include two-car garages, EV chargers, eat-in kitchens, “sumptuous" granite countertops, “elegant” patios/balconies, and fireplaces described as “majestic,” among other features.
National homebuilder Toll Brothers originally planned to develop the community but changed course and sold the property in 2023 after site work had begun.
Toll Brothers’ plans called for each unit being for sale, with prices starting in the high $500,000s. When the Henley was announced two years ago, no other new-construction, for-sale townhomes were on the market in Avondale Estates, or in nearby neighborhoods Lake Claire and East Lake.
The Henley project’s 3039 Wells St. site, located near Avondale Estates’ eastern border, had been an empty field for years.
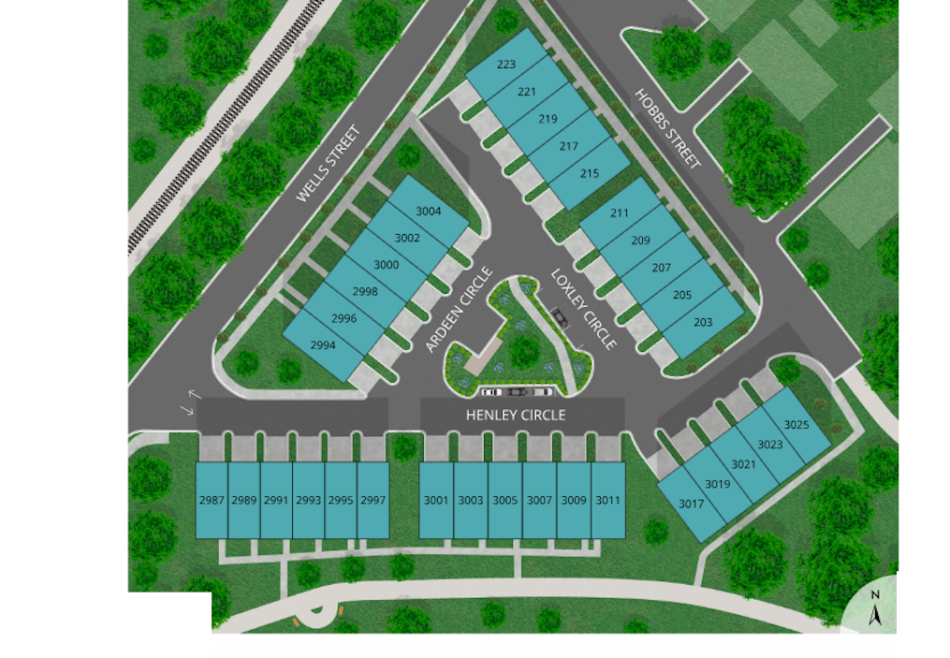 The Henley’s 33-townhome site plan.Henley/Cushman & Wakefield
The Henley’s 33-townhome site plan.Henley/Cushman & Wakefield
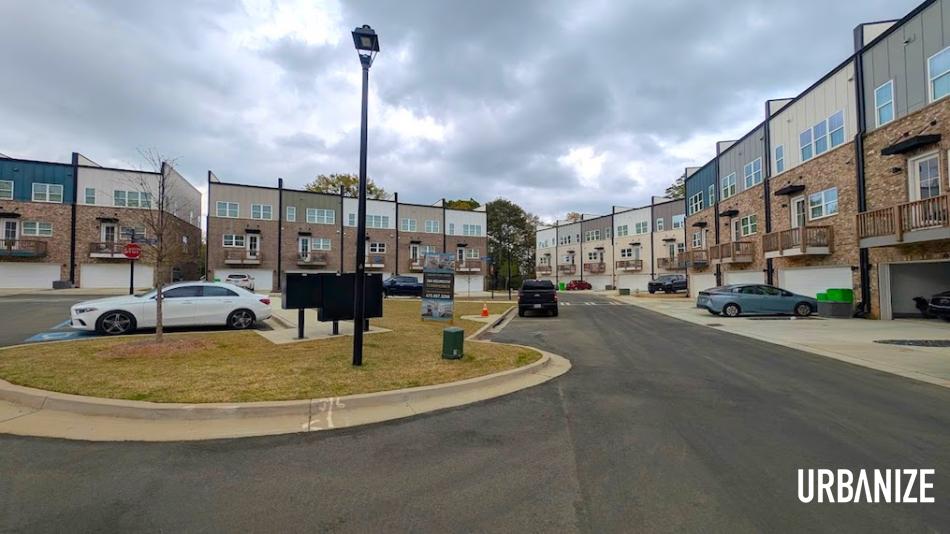 How the interior section of the BTR townhome project came together. Josh Green/Urbanize Atlanta
How the interior section of the BTR townhome project came together. Josh Green/Urbanize Atlanta
The tucked-away location was marketed during development phases as being both quiet and conveniently close to downtown Decatur. It’s located about 1/3 of a mile from Avondale Estates’ Tudor-style downtown, with the popular Your DeKalb Farmers Market about a mile to the north.
The townhomes are zoned for Avondale Elementary, Druid Hills Middle, and Druid Hills High schools.
Find a closer look around the trailside infill community in the gallery above.
…
Follow us on social media:
Twitter / Facebook/and now: Instagram
• Avondale Estates news, discussion (Urbanize Atlanta)
Tags
3039 Wells Street Henley Henley by Toll Brothers Avondale Estates Toll Brothers Atlanta Townhomes Atlanta Construction Townhomes for sale PATH Foundation Stone Mountain Trail Decatur Your DeKalb Farmers Market Downtown Avondale Estates Scottdale Cushman & Wakefield Cushman and Wakefield BTR Build to Rent BTR Townhomes Rental Townhomes Townhomes to Rent Atlanta Infill Infill Infill Development
Images
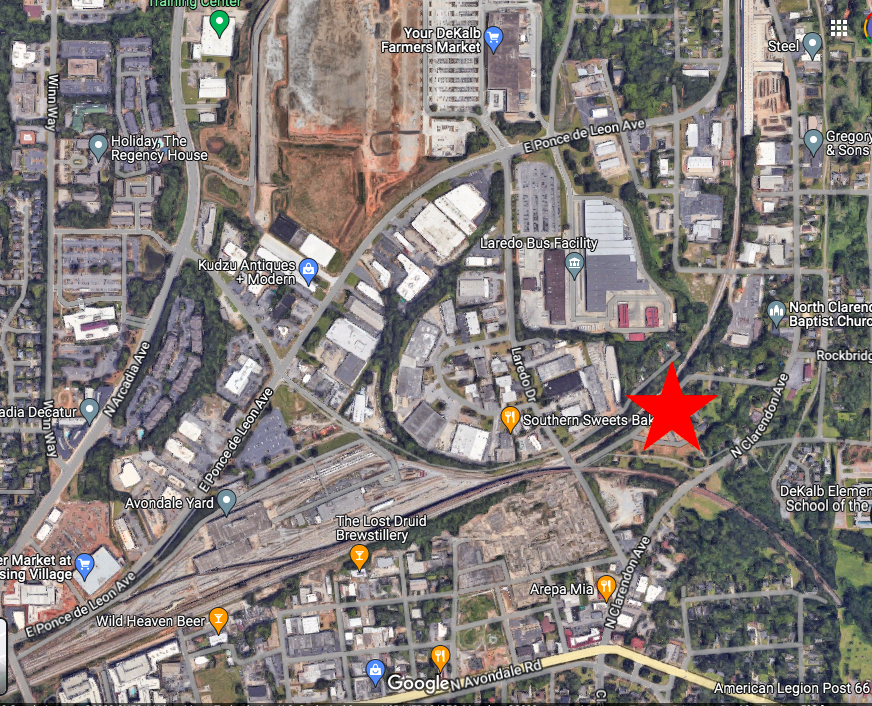 The Henley project’s location at the eastern edge of the City of Avondale Estates. Google Maps
The Henley project’s location at the eastern edge of the City of Avondale Estates. Google Maps
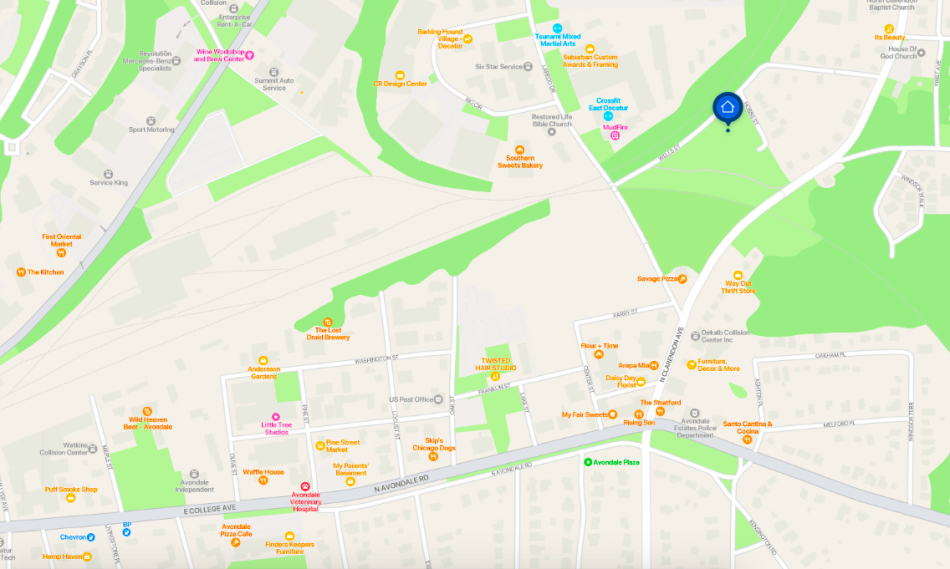 Avondale Estates landmarks in the area near the townhome site. Toll Brothers
Avondale Estates landmarks in the area near the townhome site. Toll Brothers
 Sections of the 33-unit Henley project in Avondale Estates overlook the Stone Mountain Trail. Josh Green/Urbanize Atlanta
Sections of the 33-unit Henley project in Avondale Estates overlook the Stone Mountain Trail. Josh Green/Urbanize Atlanta
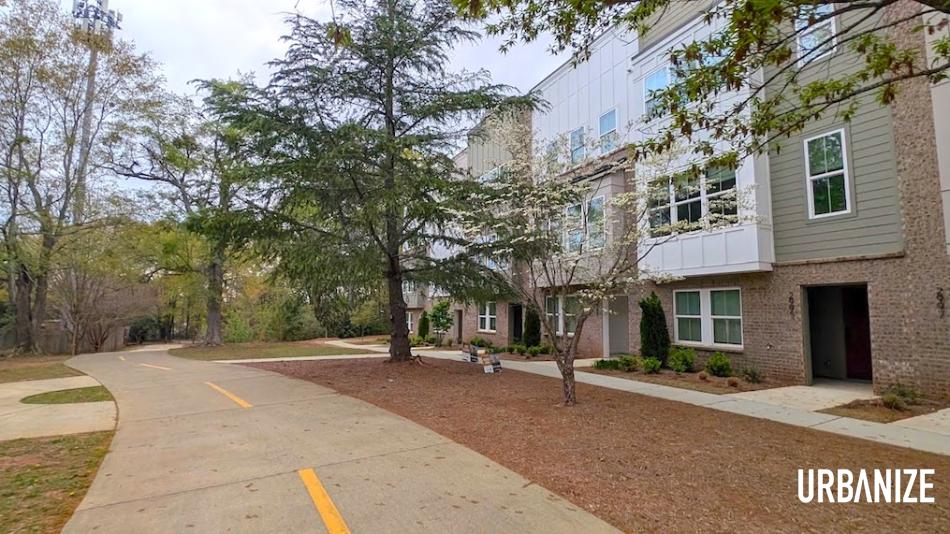 Trail respite area near the Henley community’s western flank. Josh Green/Urbanize Atlanta
Trail respite area near the Henley community’s western flank. Josh Green/Urbanize Atlanta
 How the interior section of the BTR townhome project came together. Josh Green/Urbanize Atlanta
How the interior section of the BTR townhome project came together. Josh Green/Urbanize Atlanta
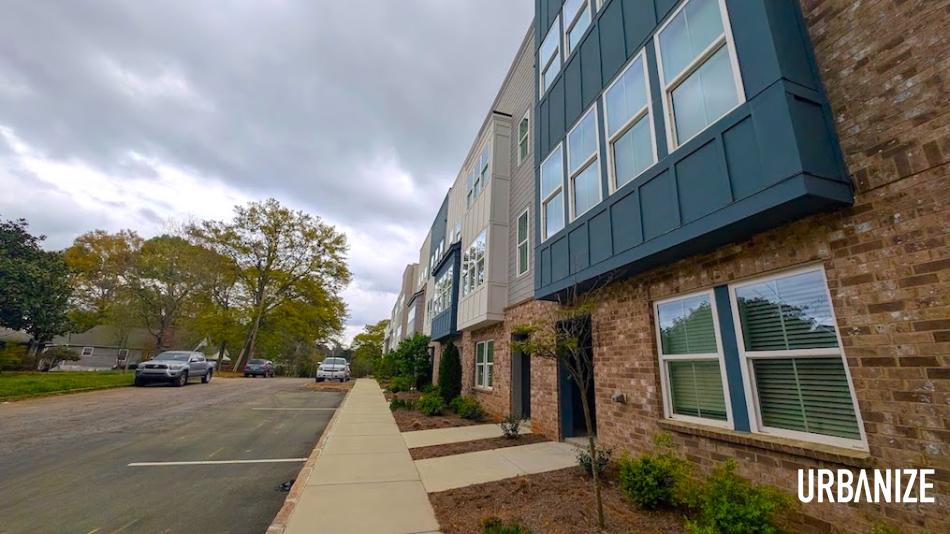 Facades along Hobbs Street in Avondale Estates. Josh Green/Urbanize Atlanta
Facades along Hobbs Street in Avondale Estates. Josh Green/Urbanize Atlanta
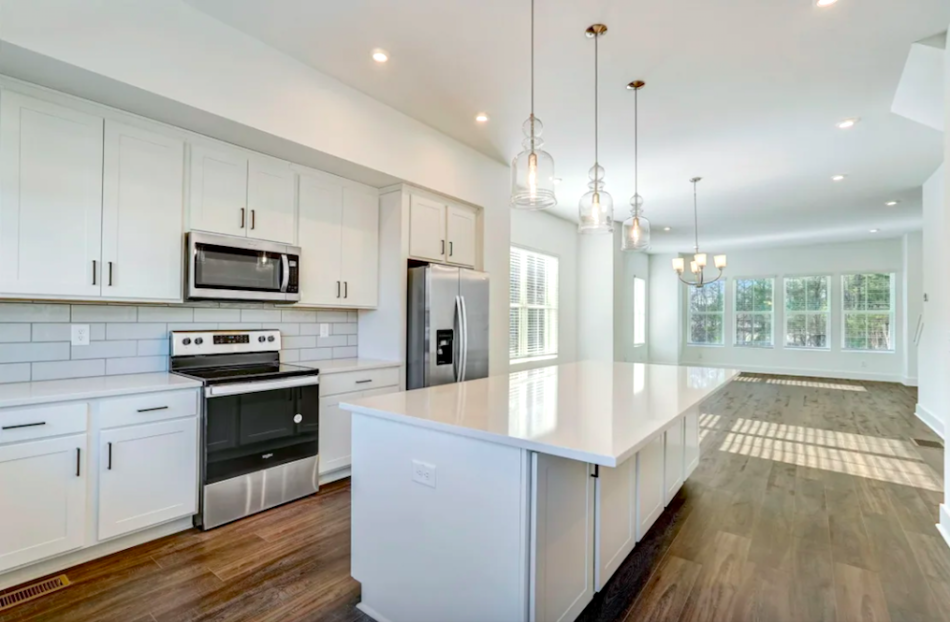 Example of a kitchen and dining space at Henley. Henley/Cushman & Wakefield
Example of a kitchen and dining space at Henley. Henley/Cushman & Wakefield
 Layout for a Henley living room. Henley/Cushman & Wakefield
Layout for a Henley living room. Henley/Cushman & Wakefield
 The Henley’s 33-townhome site plan.Henley/Cushman & Wakefield
The Henley’s 33-townhome site plan.Henley/Cushman & Wakefield
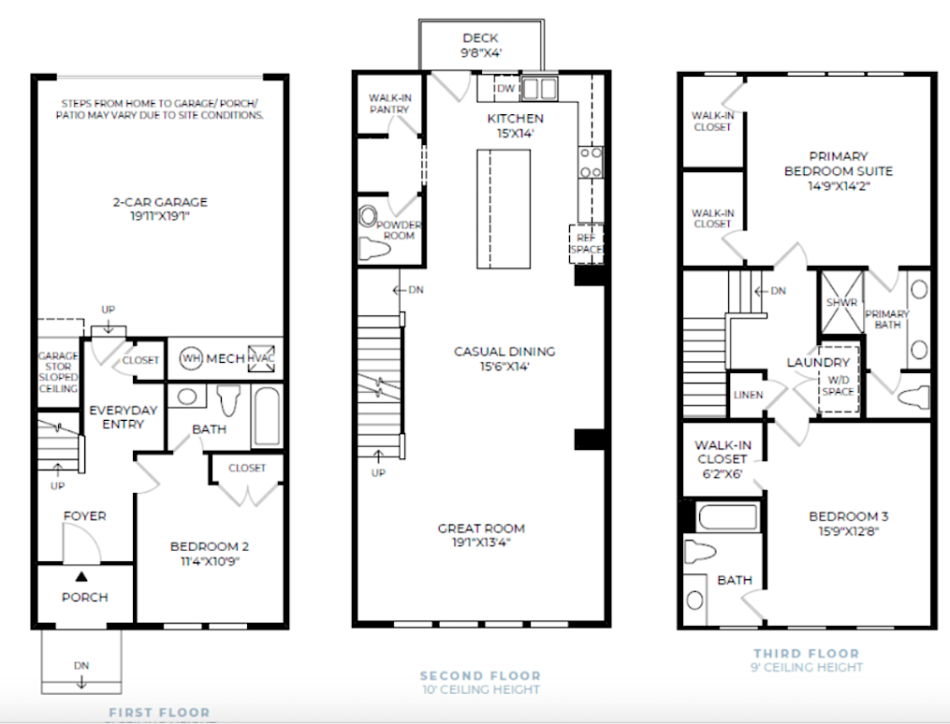 The Hillmont floorplan. Henley/Cushman & Wakefield
The Hillmont floorplan. Henley/Cushman & Wakefield
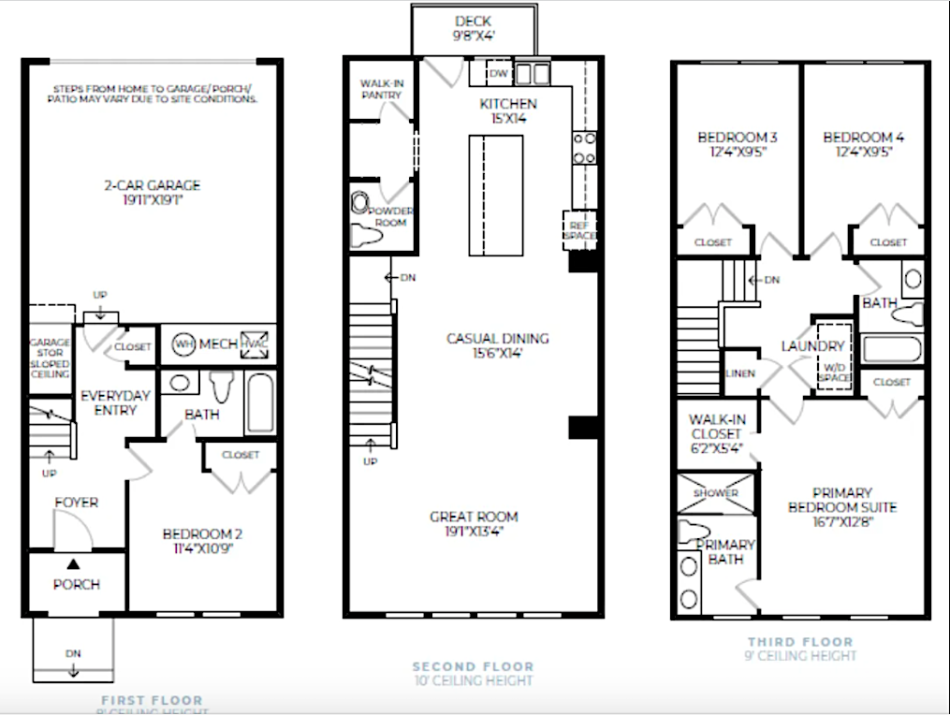 The four-bedroom Kourtney floorplan. Henley/Cushman & Wakefield
The four-bedroom Kourtney floorplan. Henley/Cushman & Wakefield
Subtitle Henley project initially slated to be rare, for-sale new townhomes in Avondale Estates
Neighborhood Avondale Estates
Background Image
Image
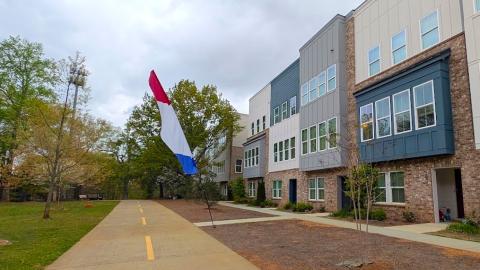
Associated Project
Before/After Images
Sponsored Post Off


