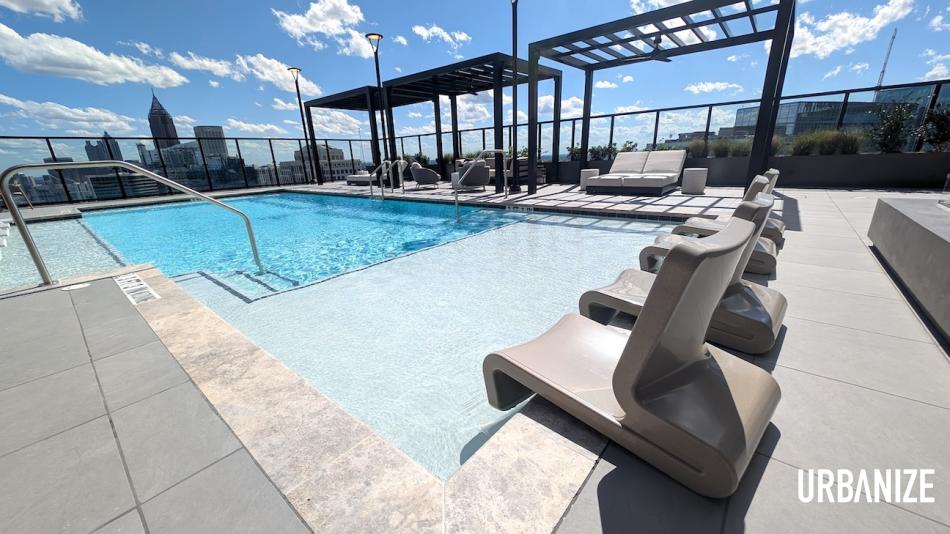54 photos: Touring Midtown’s posh twin towers as construction wraps Josh Green Thu, 05/29/2025 - 15:23
Despite nicknames “the north tower” and “south tower,” and some rents in the ballpark of $15,000, this Juniper Street development with sibling high-rises isn’t trying to be Manhattan. But it does aim to take Atlanta skyrise living to another level.
Six days after residents started moving in, with a new-house smell still permeating the property, Ed Alexander, Middle Street Partners director of development, led Urbanize Atlanta on an extensive tour of The Juniper and The Reserve at Juniper project in Midtown. With some three-bedroom penthouses priced north of $14,800 monthly and a rooftop spa, the block-changing project is flaunting phrases such as “unmatched luxury living” and “the gold standard of style and warmth.”
And perhaps, justifiably so.
Overall, the bronze-panel-clad property isn’t as offputtingly upscale as one might expect. In fact, it could be described as subtle and restrained. Which, Alexander says, was the objective all along.
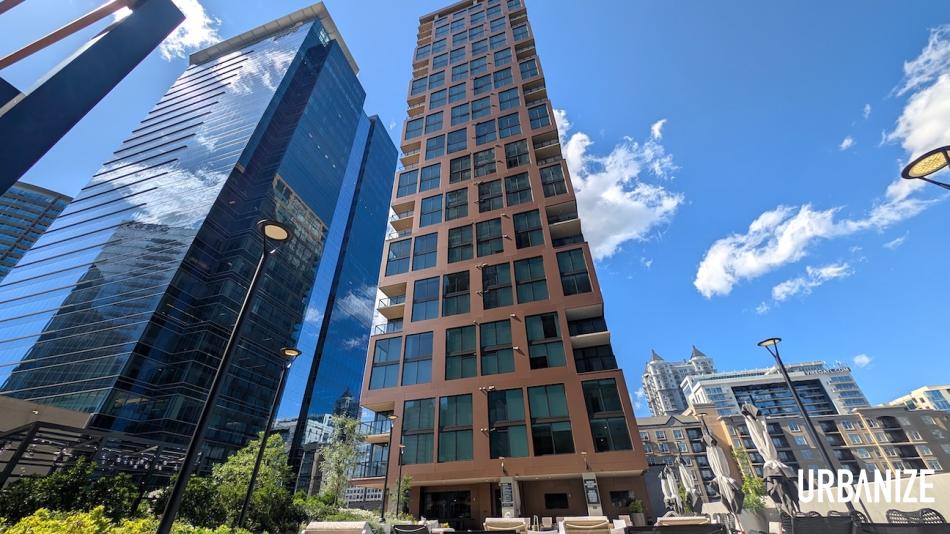 North face of The Juniper tower, as seen from the property’s main pool. Josh Green/Urbanize Atlanta
North face of The Juniper tower, as seen from the property’s main pool. Josh Green/Urbanize Atlanta
The project, a joint venture from Charleston-based Middle Street Partners and co-developers AECOM-Canyon Partners, began with demolition in summer 2022. The taller north tower is The Juniper (320 apartment), while The Reserve is more boutique (167 units). Each offers different concepts that stress upscale, highly amenitized, market-rate urban living.
The foot-in-the-door option at The Juniper is a 510-square-foot studio floorplan, starting at $1,896. Meanwhile, the least expensive option for living at The Reserve is currently $3,955 monthly. That gets a one-bedroom, one-bathroom flat with 900 square feet.
As designed by the Atlanta-based Brock Hudgins firm, both bronze towers aimed to add warmth and variety to Atlanta’s skyline. Naples, Fla.-based CID Design Group handled interior and brand designs, with nature-inspired themes nodding to nearby Piedmont Park.
At street level, retail spaces totaling 5,000 square feet were built at the bases of both buildings, wrapping 11th and 12th street corners. Alexander says conversations with prospective tenants are ongoing, and that three retail spaces will likely be created, with two in the north tower.
“Especially on Juniper [Street], there’s such great visibility, it makes sense for a restaurant,” says Alexander. “Also a nice market—not a full-on grocery, but wine, cheese, some grab-and-go food options—that would be great and fill a missing need here, for people headed to the park.”
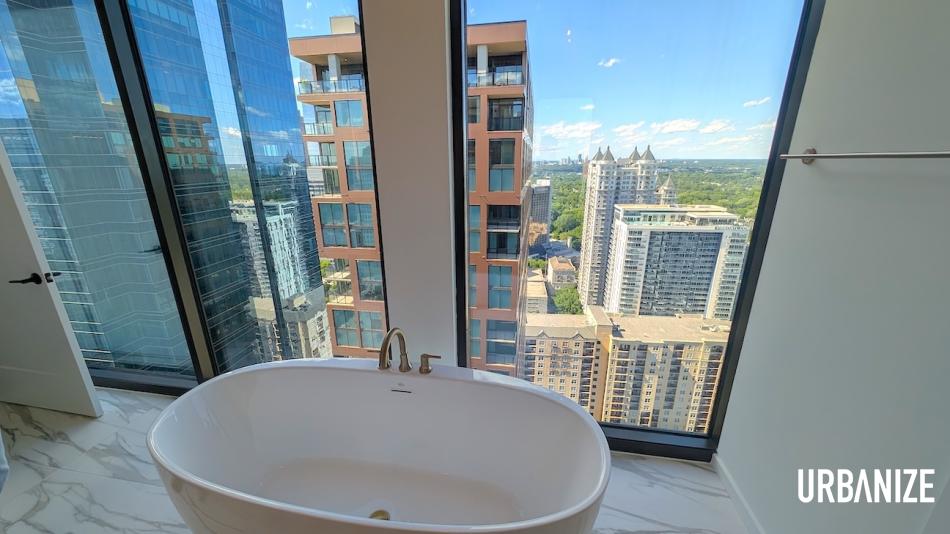 A soaking tub in a Reserve penthouse with views to Buckhead and the North Georgia Mountains beyond. Josh Green/Urbanize Atlanta
A soaking tub in a Reserve penthouse with views to Buckhead and the North Georgia Mountains beyond. Josh Green/Urbanize Atlanta
On Juniper Street, the buildings that had housed two Midtown drinking and dining staples at the site—Einstein’s and Joe’s on Juniper—were razed in 2022, along with neighboring bungalows that’d been reshaped as businesses.
Now, perks for the two-tower Juniper Street property, which is operated by Bozzuto, include black car service, an around-the-clock “concierge team,” on-call massage therapists and personal trainers, pet grooming and walking, dry-cleaning and plant-watering services, and curated wellness events that include sound baths and sunset yoga sessions on the highest floors.
Need visual proof? Head up to the gallery for a comprehensive, bottom-to-top tour of one of Atlanta’s most ambitious residential ventures in recent memory.
…
Follow us on social media:
Twitter / Facebook/and now: Instagram
• Midtown news, discussion (Urbanize Atlanta)
Tags
1081 Juniper Street NE The Juniper The Reserve at Juniper 1081 Juniper Two-Tower Midtown Project Middle Street Partners Metrotainment Cafes Brock Hudgins Architects Morris Manning & Manning Einstein’s Midtown Construction Joe’s On Juniper Atlanta Architecture Atlanta Development Atlanta Construction Atlanta Demolition AECOM-Canyon Partners Atlanta Skyline Bank OZK Related Fund Management Brasfield & Gorrie CID Design Group Best of Atlanta 2023 12th & Juniper 12th and Juniper Bozzuto Visual Journey Dixie Purvis Visual Journeys
Images
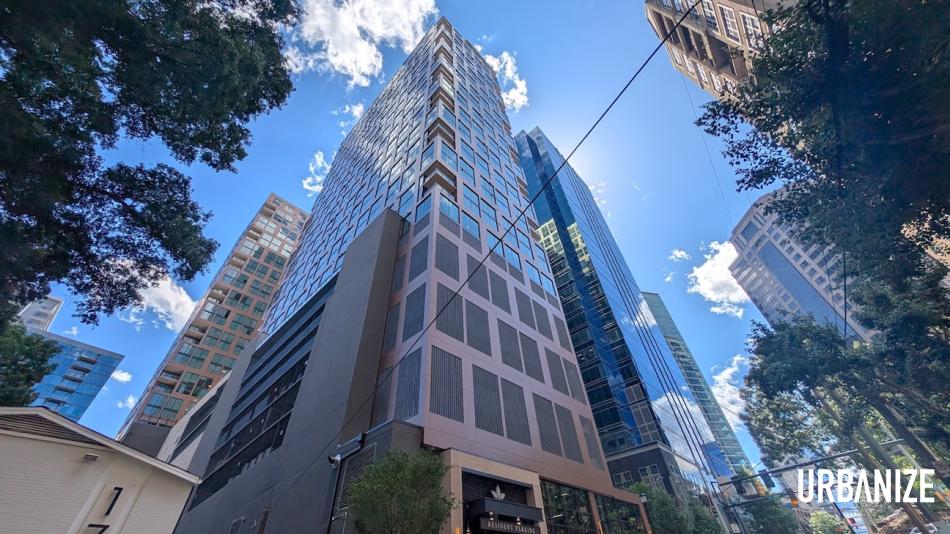 We begin near the project’s 12th Street garage entry, looking up to The Juniper building’s northern facade. Josh Green/Urbanize Atlanta
We begin near the project’s 12th Street garage entry, looking up to The Juniper building’s northern facade. Josh Green/Urbanize Atlanta
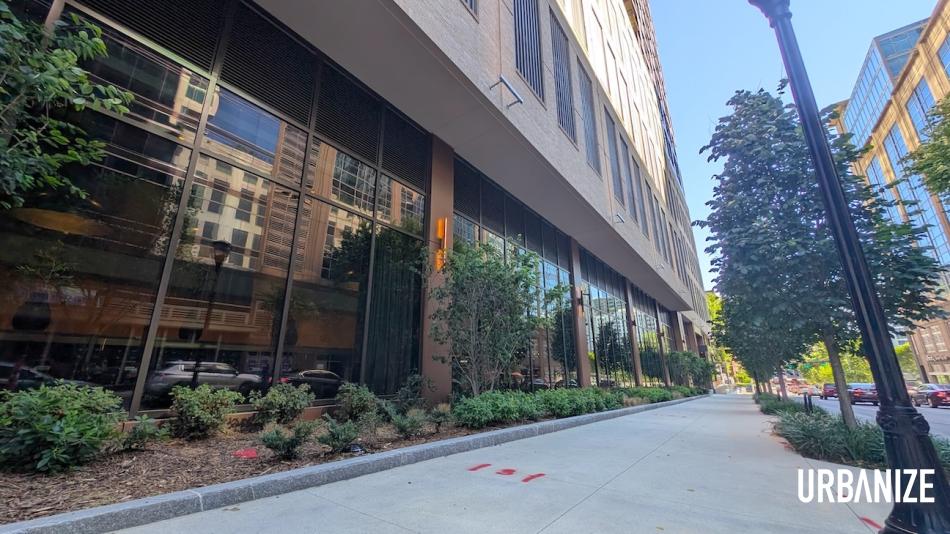 How widened sidewalks, landscaping, and walls of glass for lobby and mailroom components along Juniper Street turned out. Josh Green/Urbanize Atlanta
How widened sidewalks, landscaping, and walls of glass for lobby and mailroom components along Juniper Street turned out. Josh Green/Urbanize Atlanta
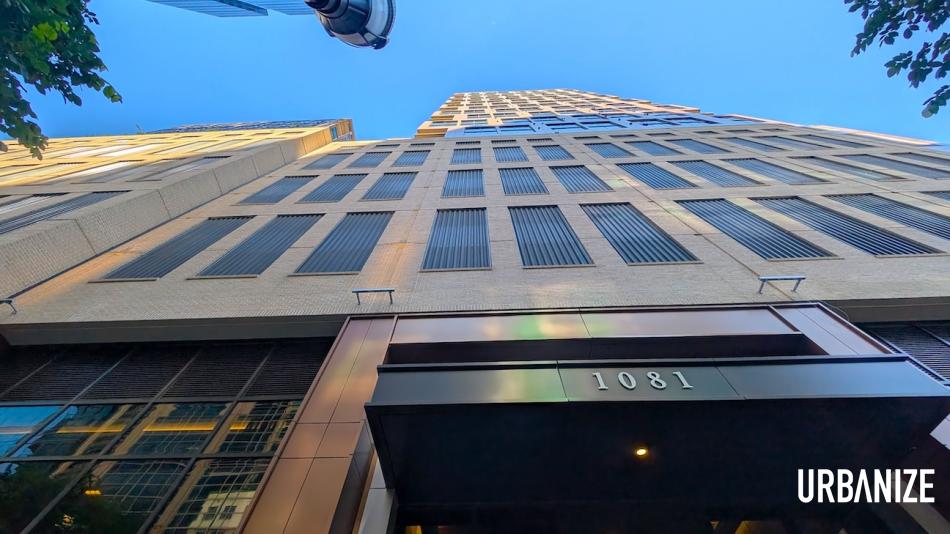 Entry to the more upscale The Reserve along Juniper Street. Josh Green/Urbanize Atlanta
Entry to the more upscale The Reserve along Juniper Street. Josh Green/Urbanize Atlanta
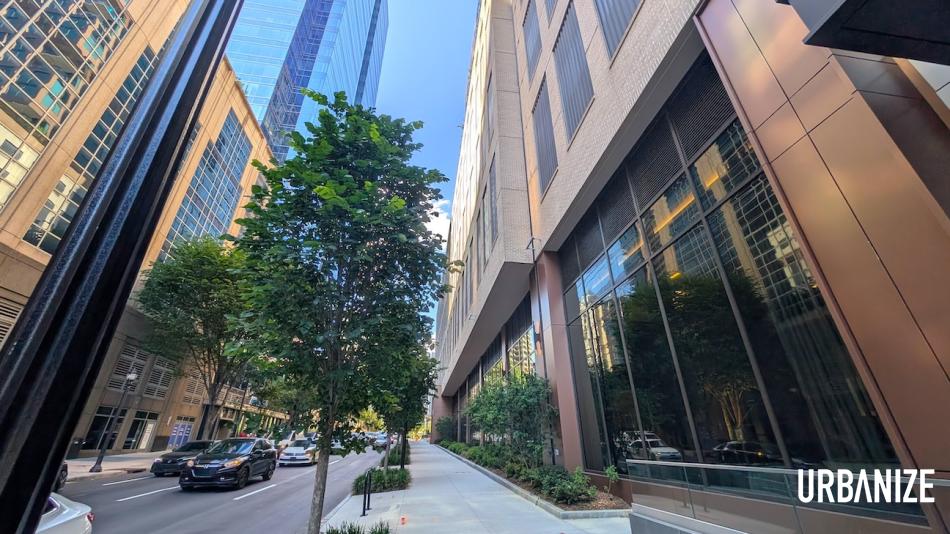 Looking north along Juniper, the southernmost retail component is at right. Josh Green/Urbanize Atlanta
Looking north along Juniper, the southernmost retail component is at right. Josh Green/Urbanize Atlanta
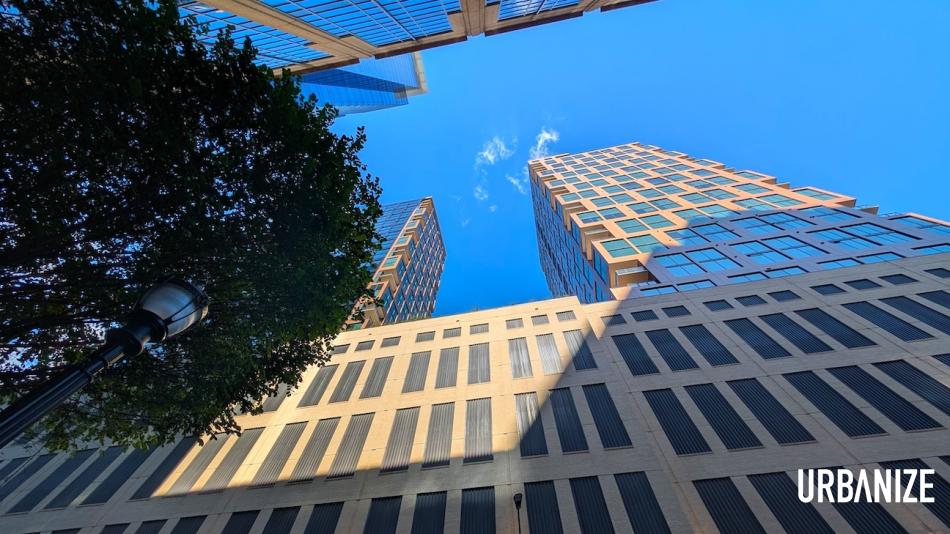 Parking infrastructure and tower facades over Juniper Street. Josh Green/Urbanize Atlanta
Parking infrastructure and tower facades over Juniper Street. Josh Green/Urbanize Atlanta
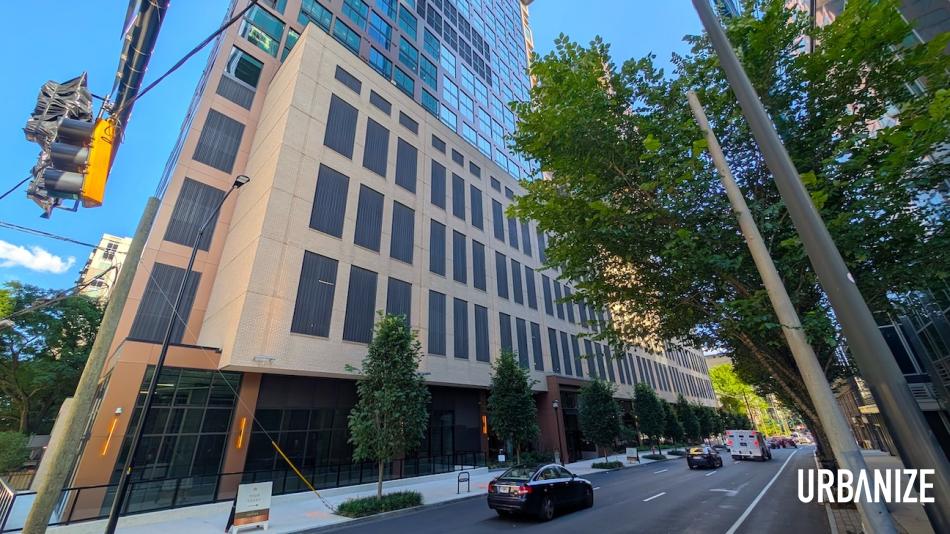 Parking-deck podium infrastructure over Juniper Street retail, lobby, and entry spaces. Josh Green/Urbanize Atlanta
Parking-deck podium infrastructure over Juniper Street retail, lobby, and entry spaces. Josh Green/Urbanize Atlanta
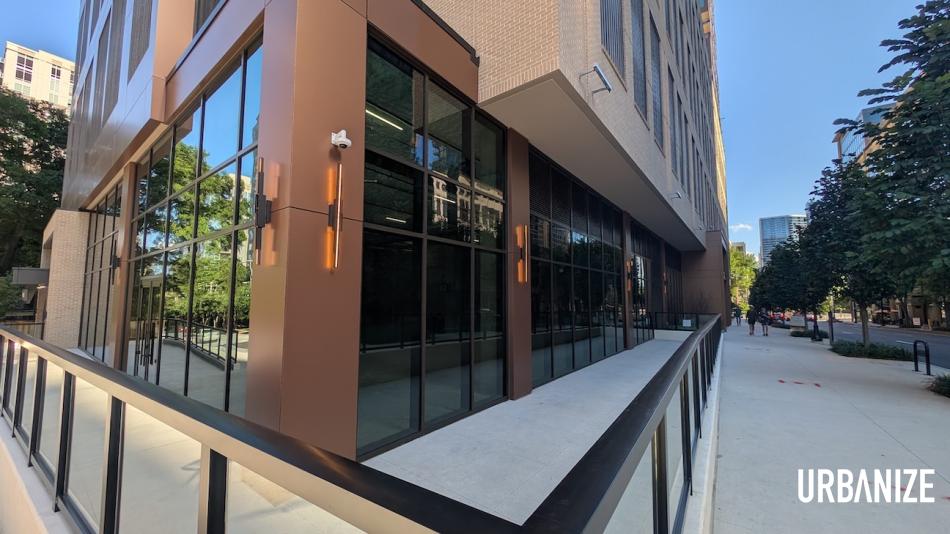 Retail and patio space at The Juniper tower’s northern edge, where 11th and Juniper streets meet. Josh Green/Urbanize Atlanta
Retail and patio space at The Juniper tower’s northern edge, where 11th and Juniper streets meet. Josh Green/Urbanize Atlanta
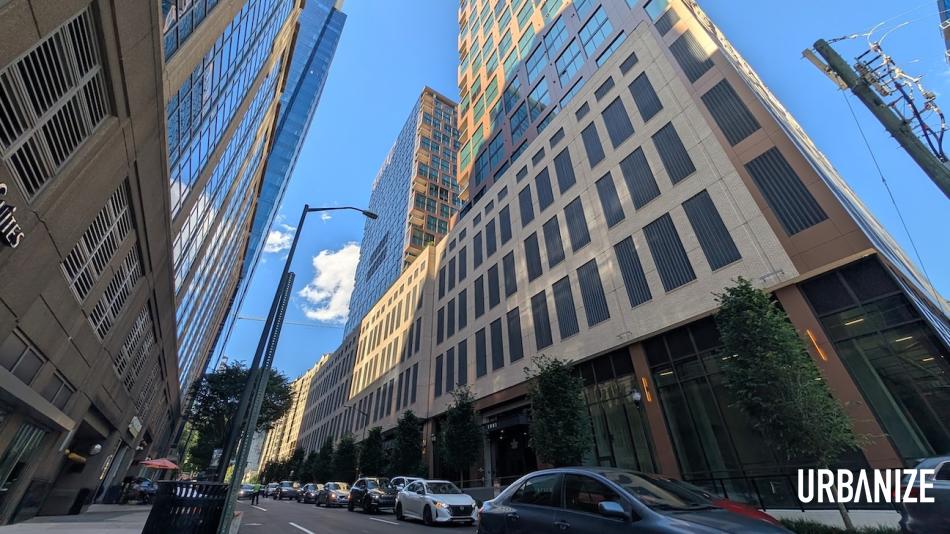 The Reserve tower’s base at Juniper and 11th streets. Josh Green/Urbanize Atlanta
The Reserve tower’s base at Juniper and 11th streets. Josh Green/Urbanize Atlanta
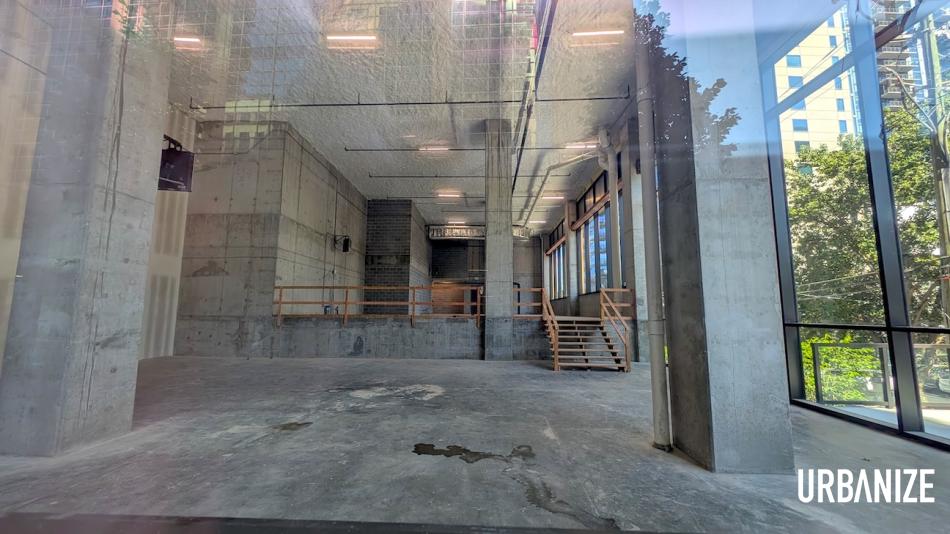 The Reserve tower’s vast interior retail space at the corner of Juniper and 11th streets. Josh Green/Urbanize Atlanta
The Reserve tower’s vast interior retail space at the corner of Juniper and 11th streets. Josh Green/Urbanize Atlanta
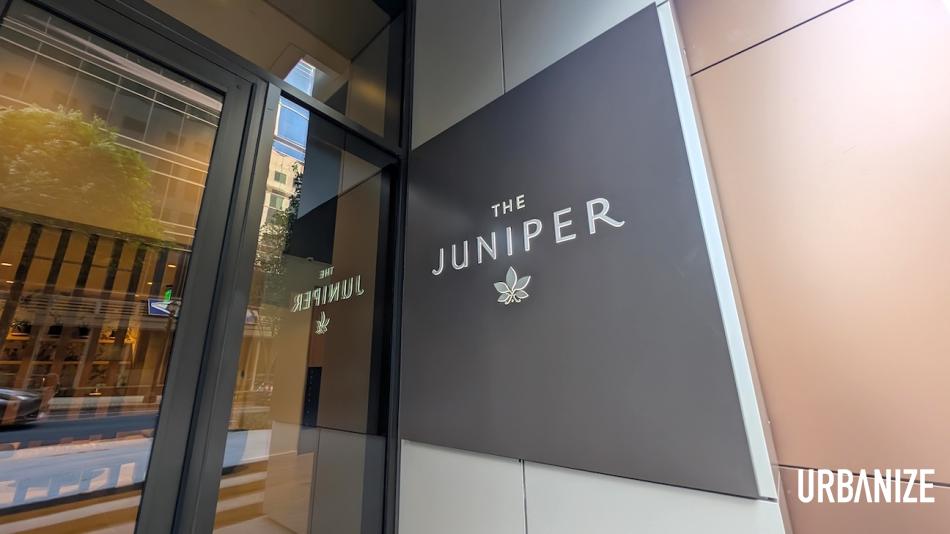 Street entry to the more moderately priced The Juniper’s lobby. Josh Green/Urbanize Atlanta
Street entry to the more moderately priced The Juniper’s lobby. Josh Green/Urbanize Atlanta
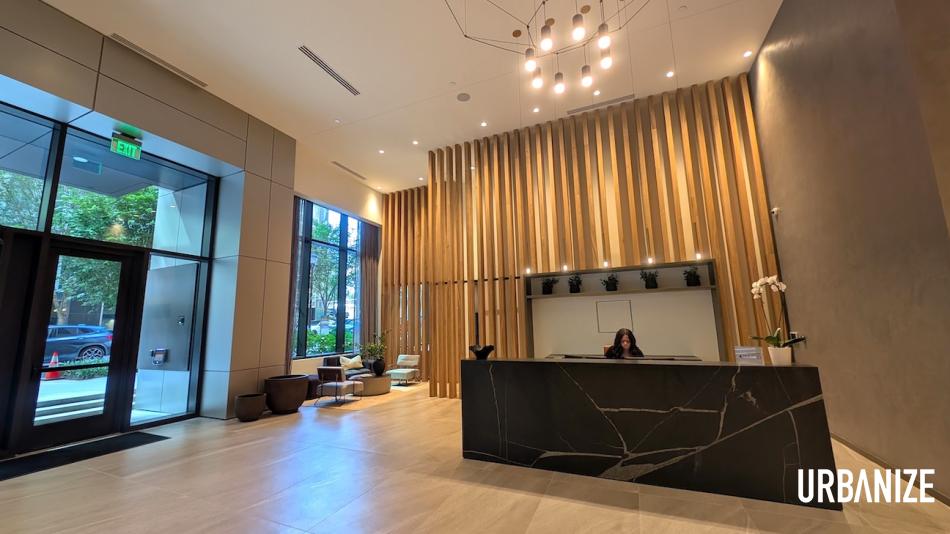 The Juniper lobby as first move-ins were commencing prior to Memorial Day Weekend. Josh Green/Urbanize Atlanta
The Juniper lobby as first move-ins were commencing prior to Memorial Day Weekend. Josh Green/Urbanize Atlanta
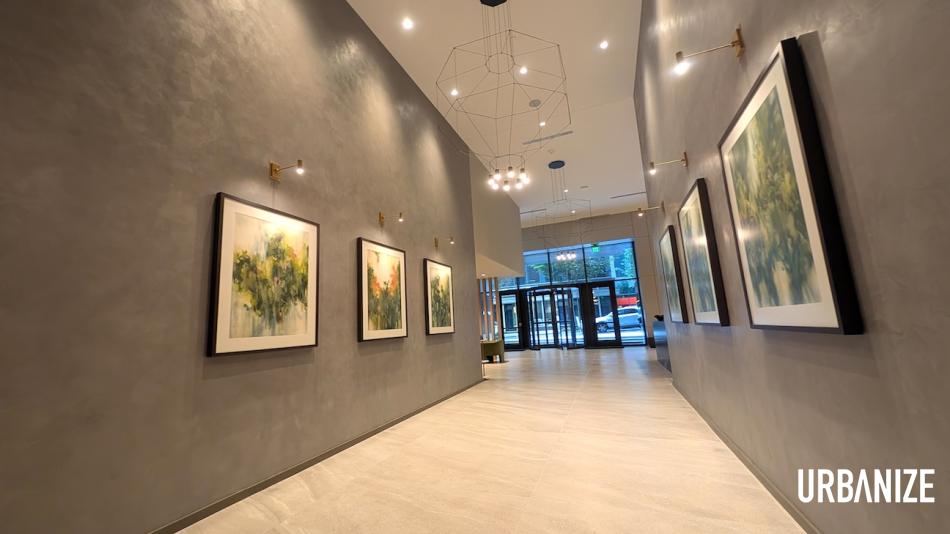 Off The Juniper’s entry, a gallery of works by local abstract artist Dixie Purvis. Josh Green/Urbanize Atlanta
Off The Juniper’s entry, a gallery of works by local abstract artist Dixie Purvis. Josh Green/Urbanize Atlanta
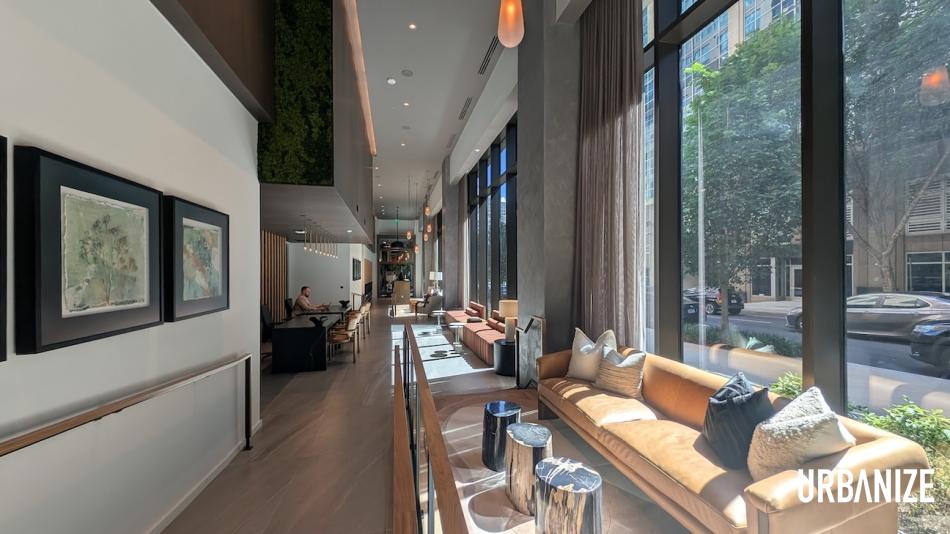 A centralized leasing space between the two buildings, where decor heavy in rich browns and tan leathers begins. Josh Green/Urbanize Atlanta
A centralized leasing space between the two buildings, where decor heavy in rich browns and tan leathers begins. Josh Green/Urbanize Atlanta
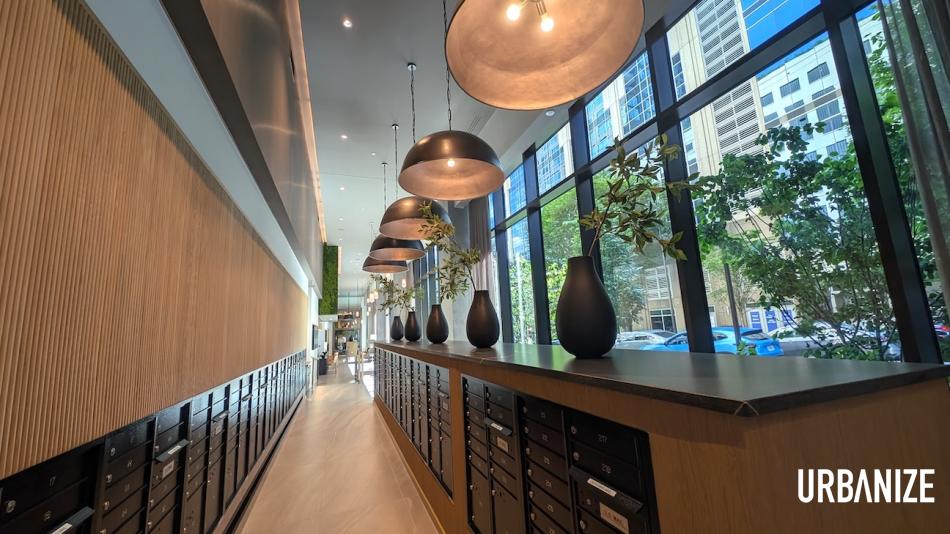 A mail corridor between the two tower lobbies. (Fun fact: It slopes with the grade of southbound Juniper Street.) Josh Green/Urbanize Atlanta
A mail corridor between the two tower lobbies. (Fun fact: It slopes with the grade of southbound Juniper Street.) Josh Green/Urbanize Atlanta
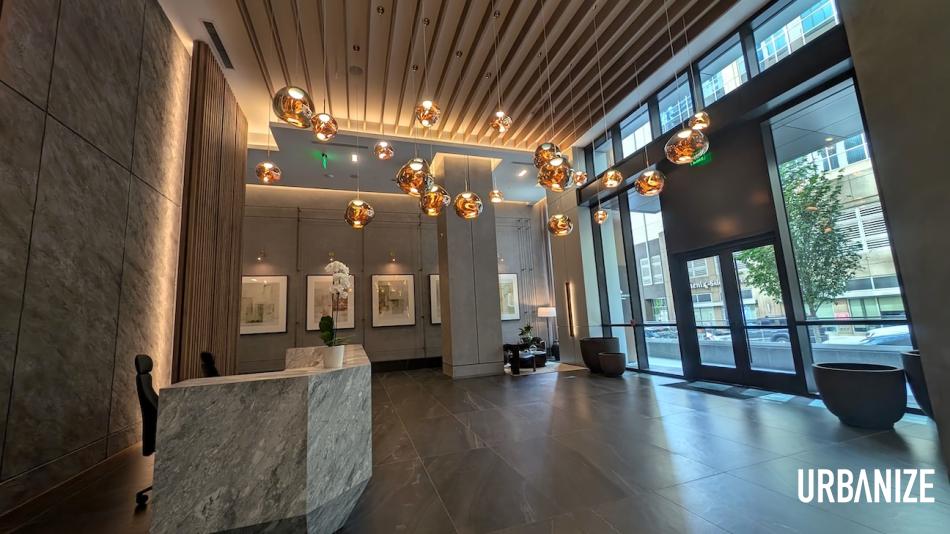 The difference in The Reserve’s lobby is palpable. It’s quieter, moodier, and more refined, with “a sanctuary feel,” as Alexander puts it. Josh Green/Urbanize Atlanta
The difference in The Reserve’s lobby is palpable. It’s quieter, moodier, and more refined, with “a sanctuary feel,” as Alexander puts it. Josh Green/Urbanize Atlanta
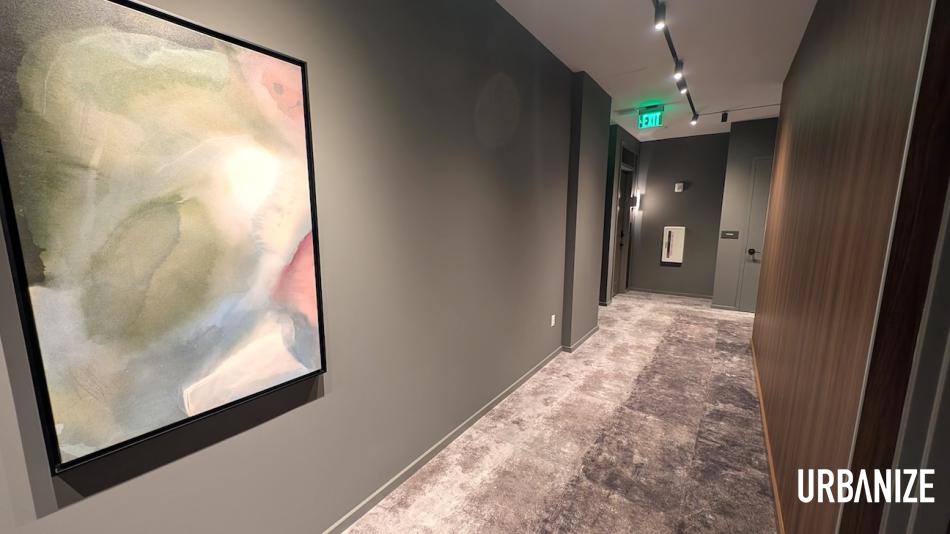 Now high in The Reserve, an example of decor and art in a corridor between apartments. Josh Green/Urbanize Atlanta
Now high in The Reserve, an example of decor and art in a corridor between apartments. Josh Green/Urbanize Atlanta
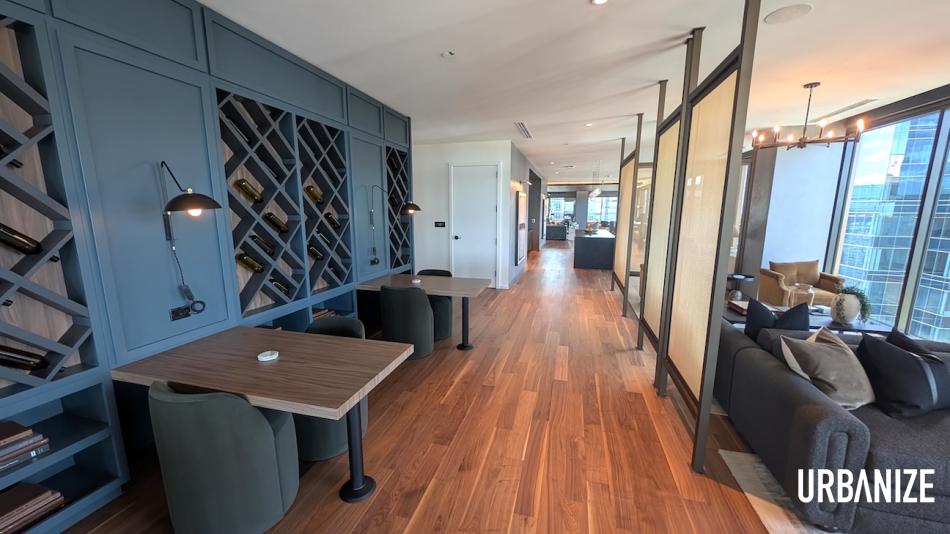 This versatile coworking and social space, Lounge Thirty-Four, crowns The Reserve building.
Josh Green/Urbanize Atlanta
This versatile coworking and social space, Lounge Thirty-Four, crowns The Reserve building.
Josh Green/Urbanize Atlanta
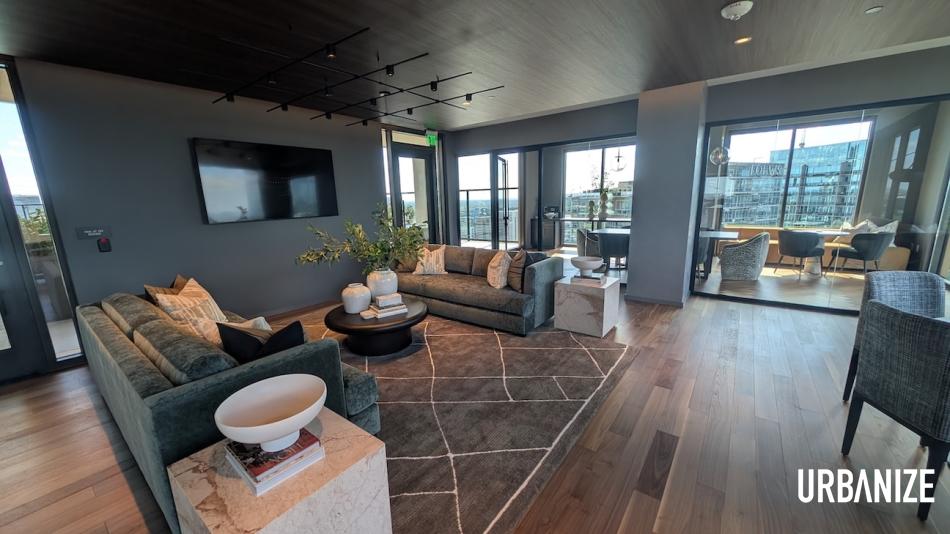 The lounge includes a catering kitchen for events and sweet views out to Stone Mountain on clear days. Josh Green/Urbanize Atlanta
The lounge includes a catering kitchen for events and sweet views out to Stone Mountain on clear days. Josh Green/Urbanize Atlanta
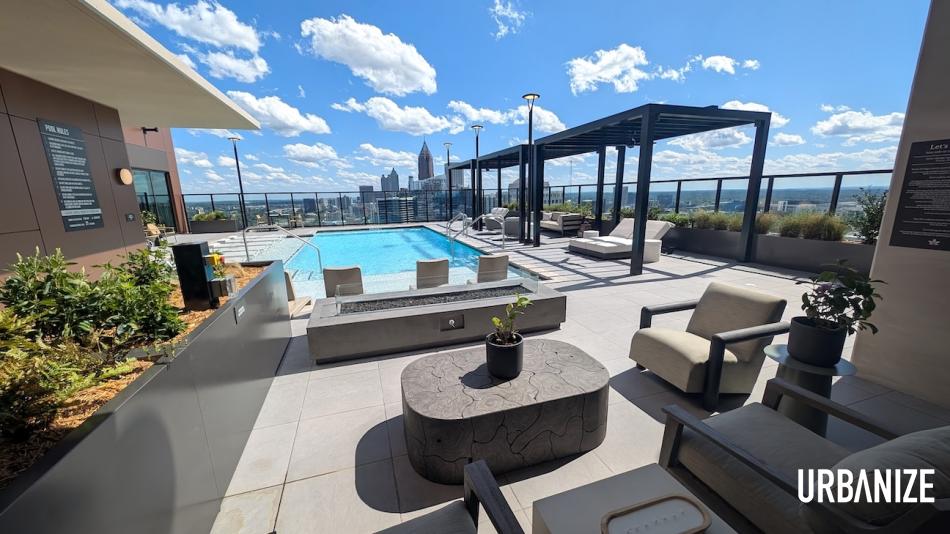 A standout amenity among new Midtown towers, The Reserve’s rooftop pool zone overlooks a significant portion of the city. Josh Green/Urbanize Atlanta
A standout amenity among new Midtown towers, The Reserve’s rooftop pool zone overlooks a significant portion of the city. Josh Green/Urbanize Atlanta
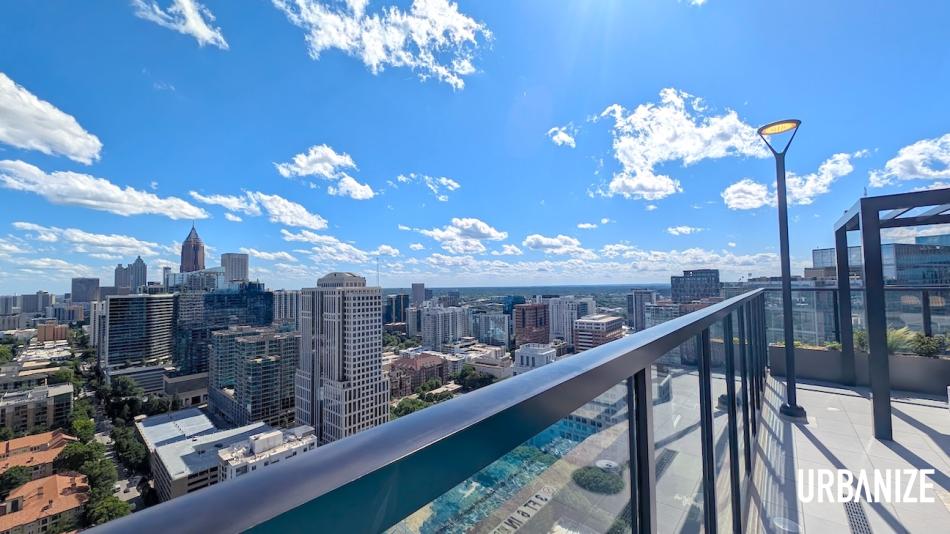 The glass-walled, private rooftop hang for The Reserve’s residents and guests. Josh Green/Urbanize Atlanta
The glass-walled, private rooftop hang for The Reserve’s residents and guests. Josh Green/Urbanize Atlanta
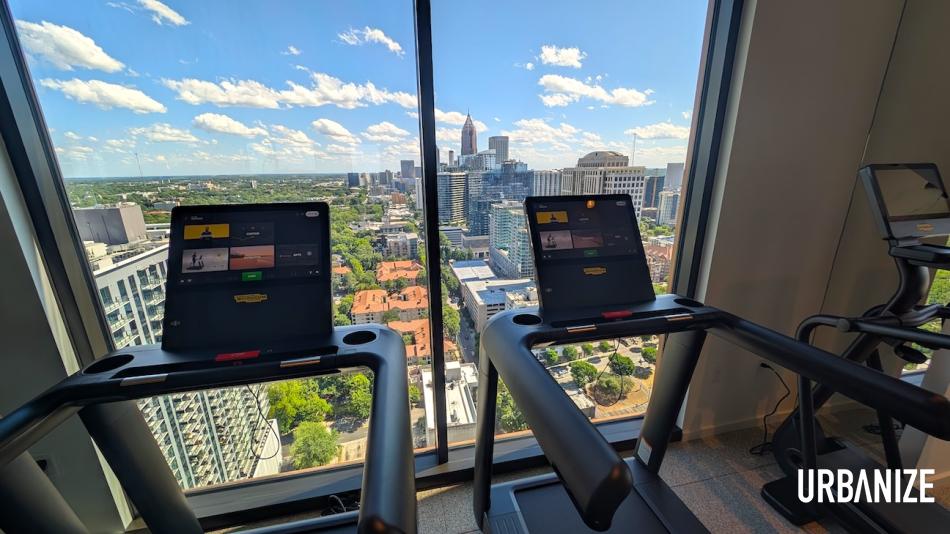 Treadmills with miles-long southern views at The Reserve’s fitness center, the smaller of two on site. Collectively the top-floor wellness component is called Privy. Josh Green/Urbanize Atlanta
Treadmills with miles-long southern views at The Reserve’s fitness center, the smaller of two on site. Collectively the top-floor wellness component is called Privy. Josh Green/Urbanize Atlanta
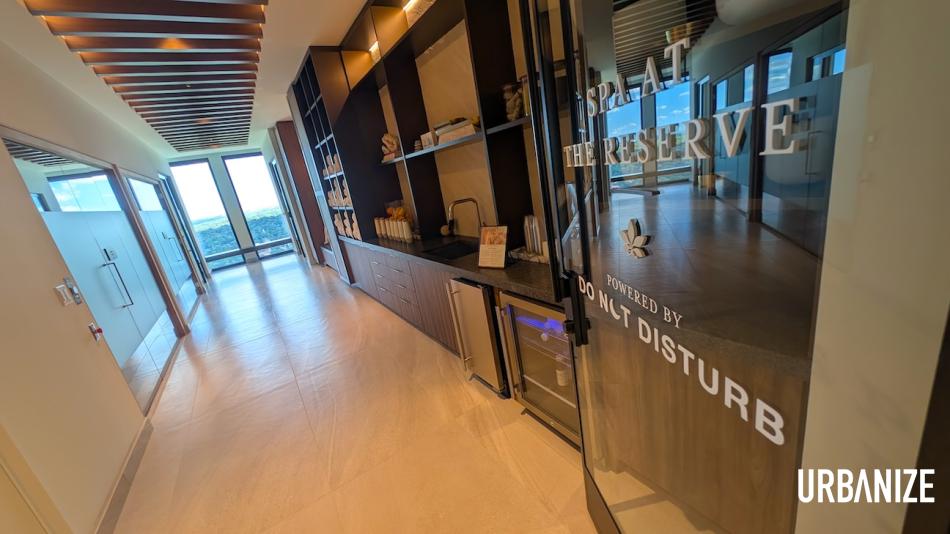 Middle Street partnered with local wellness proprietors Do Not Disturb to operate The Spa at the Reserve, a full wing of the top floor. Josh Green/Urbanize Atlanta
Middle Street partnered with local wellness proprietors Do Not Disturb to operate The Spa at the Reserve, a full wing of the top floor. Josh Green/Urbanize Atlanta
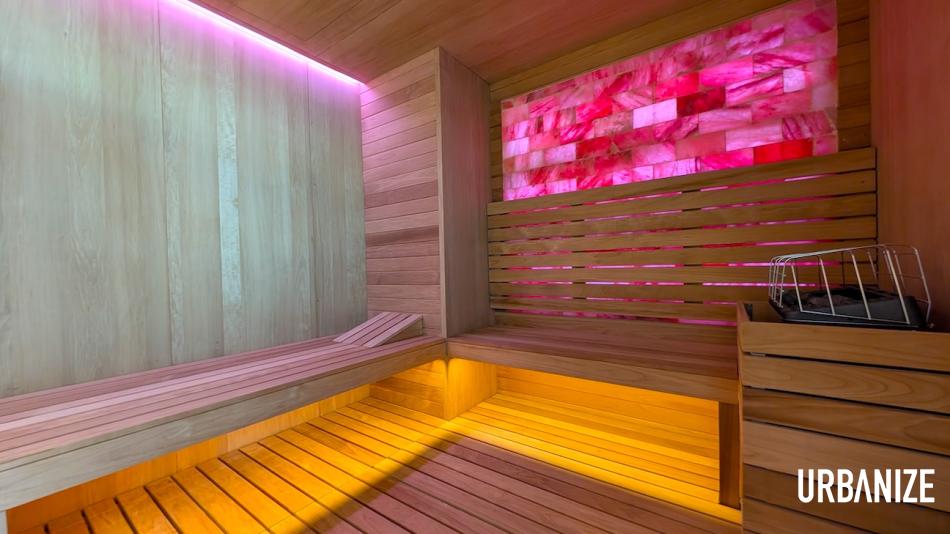 Inside the spa’s salt sauna. Josh Green/Urbanize Atlanta
Inside the spa’s salt sauna. Josh Green/Urbanize Atlanta
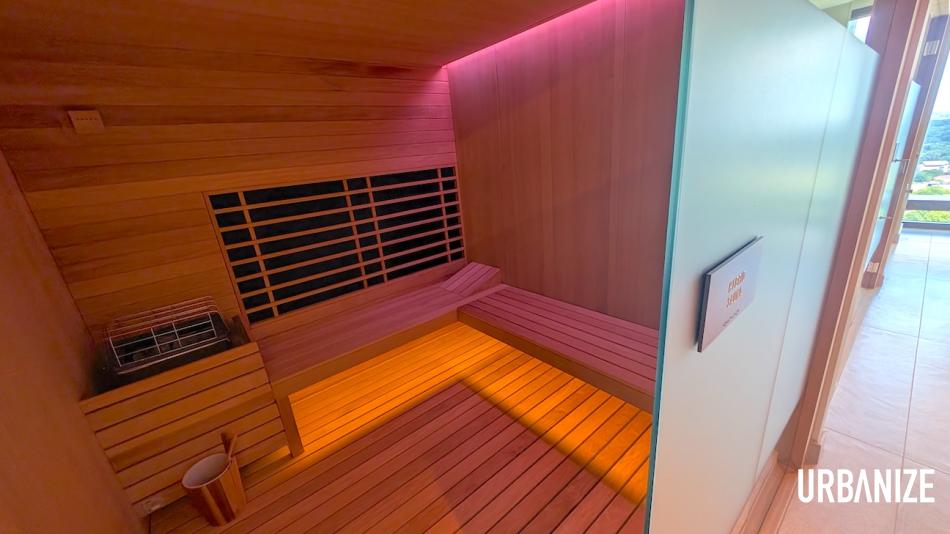 Another option for heat therapy is the infrared sauna. Josh Green/Urbanize Atlanta
Another option for heat therapy is the infrared sauna. Josh Green/Urbanize Atlanta
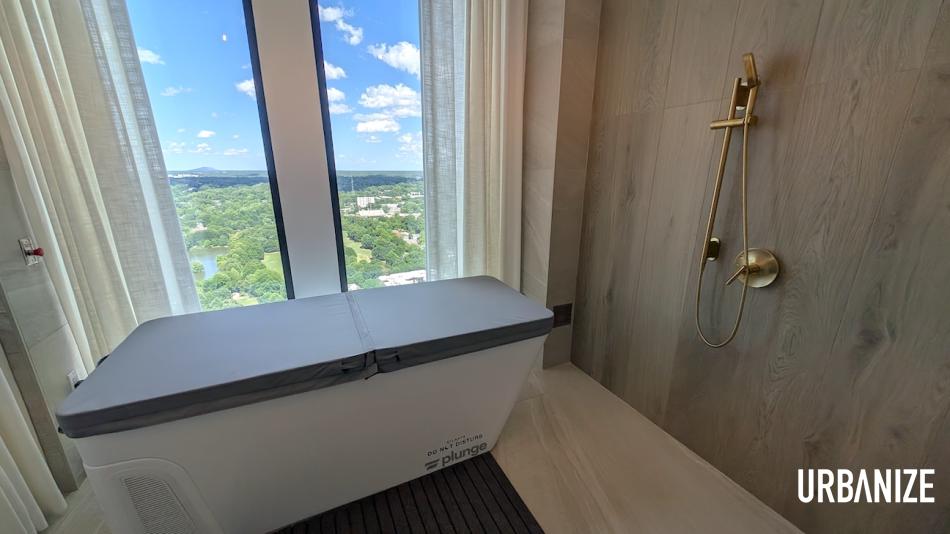 A reservable cold-plunge room with views over Atlanta’s verdant canopy. Josh Green/Urbanize Atlanta
A reservable cold-plunge room with views over Atlanta’s verdant canopy. Josh Green/Urbanize Atlanta
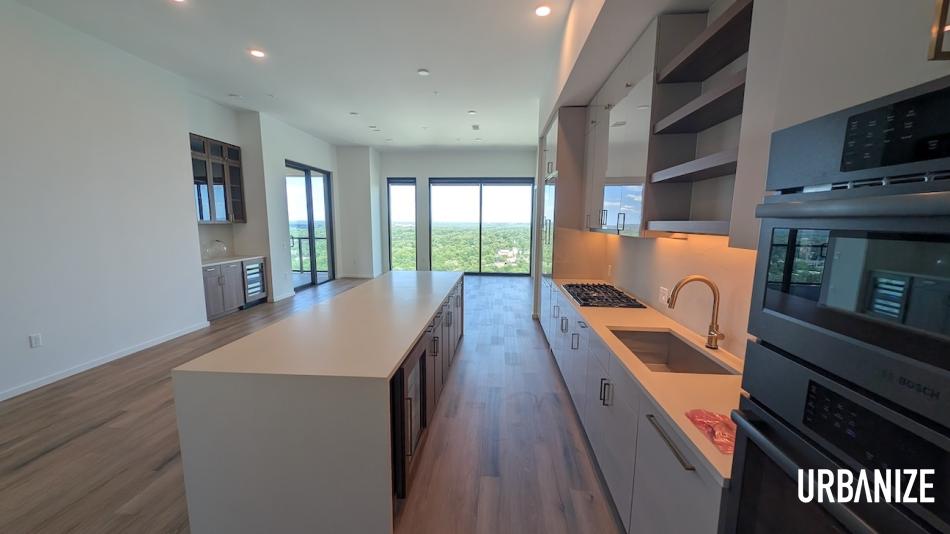 Entering a three-bedroom, three-and 1/2-bathroom penthouse at The Reserve with 2,160 square feet. The floorplan rents for north of $13,700 monthly but isn’t the building’s priciest.
Josh Green/Urbanize Atlanta
Entering a three-bedroom, three-and 1/2-bathroom penthouse at The Reserve with 2,160 square feet. The floorplan rents for north of $13,700 monthly but isn’t the building’s priciest.
Josh Green/Urbanize Atlanta
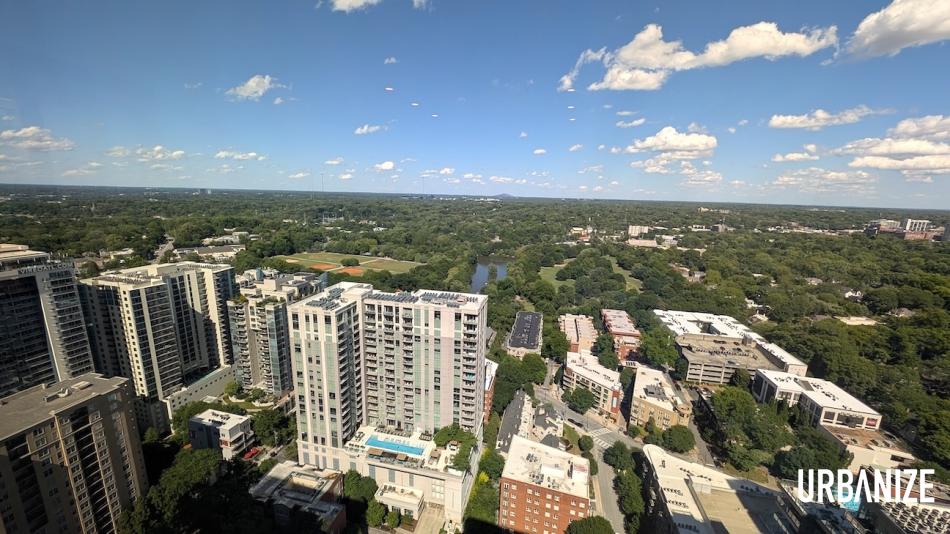 Living room and bedroom views across Piedmont Park. Josh Green/Urbanize Atlanta
Living room and bedroom views across Piedmont Park. Josh Green/Urbanize Atlanta
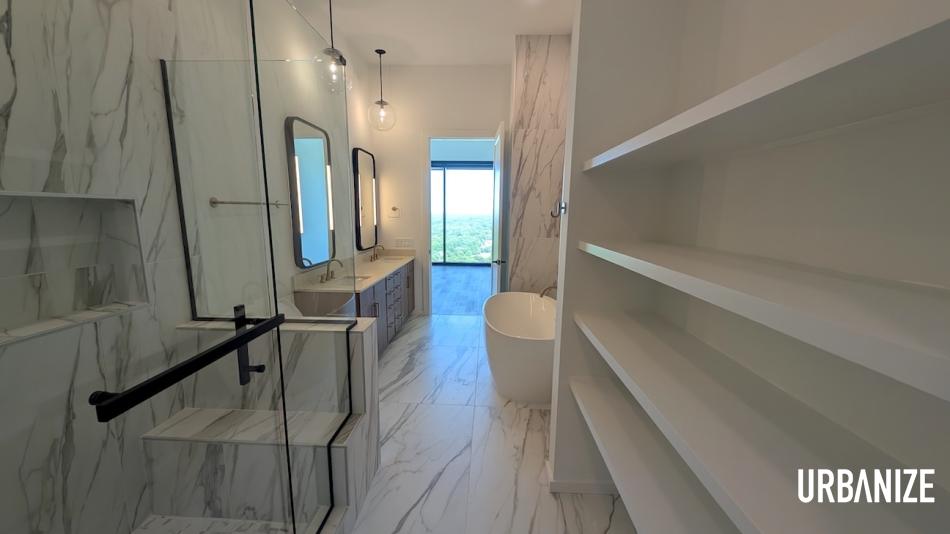 Bathroom in the primary suite. Josh Green/Urbanize Atlanta
Bathroom in the primary suite. Josh Green/Urbanize Atlanta
 A soaking tub in a Reserve penthouse with views to Buckhead and the North Georgia Mountains beyond. Josh Green/Urbanize Atlanta
A soaking tub in a Reserve penthouse with views to Buckhead and the North Georgia Mountains beyond. Josh Green/Urbanize Atlanta
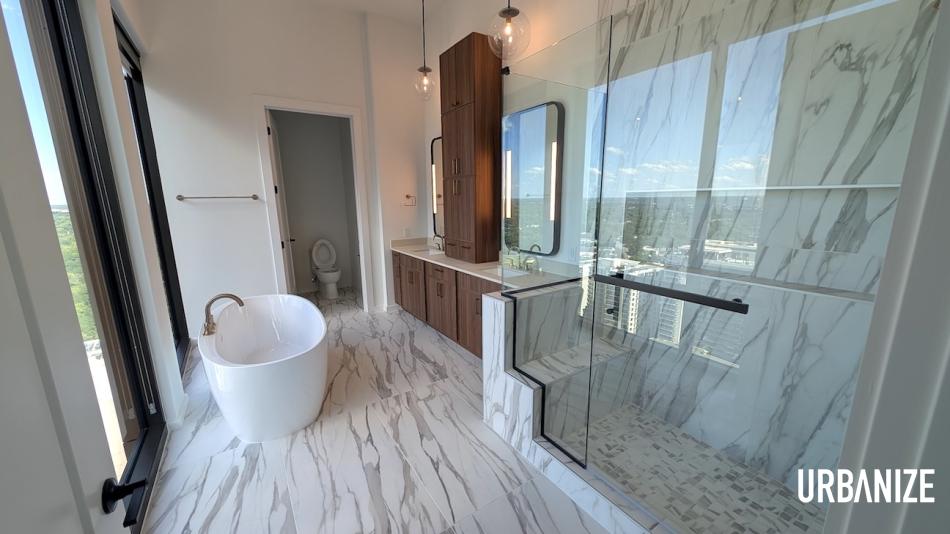 Bathroom in the penthouse not considered the primary. Josh Green/Urbanize Atlanta
Bathroom in the penthouse not considered the primary. Josh Green/Urbanize Atlanta
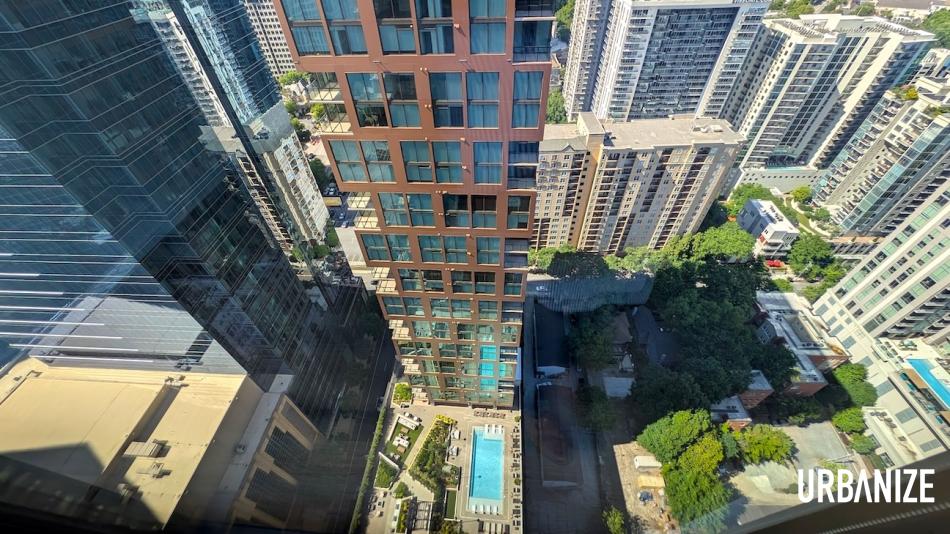 Views from the apartment’s north-facing bathroom. "It’s the ultimate urban living experience,” Alexander opines. Josh Green/Urbanize Atlanta
Views from the apartment’s north-facing bathroom. "It’s the ultimate urban living experience,” Alexander opines. Josh Green/Urbanize Atlanta
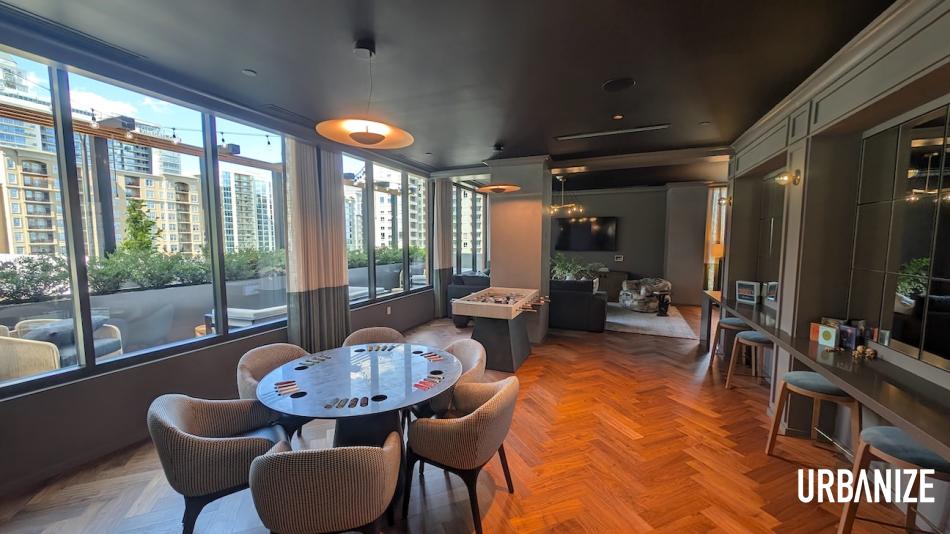 Heading back down toward the lobby, a peek at The Reserve’s upscale game room. Josh Green/Urbanize Atlanta
Heading back down toward the lobby, a peek at The Reserve’s upscale game room. Josh Green/Urbanize Atlanta
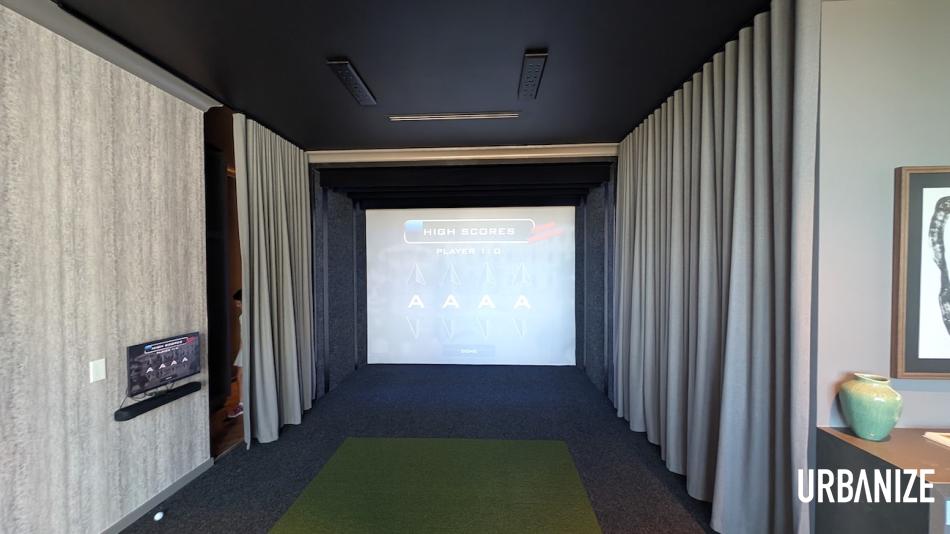 The Reserve’s golf simulator (also featuring zombie dodgeball). Josh Green/Urbanize Atlanta
The Reserve’s golf simulator (also featuring zombie dodgeball). Josh Green/Urbanize Atlanta
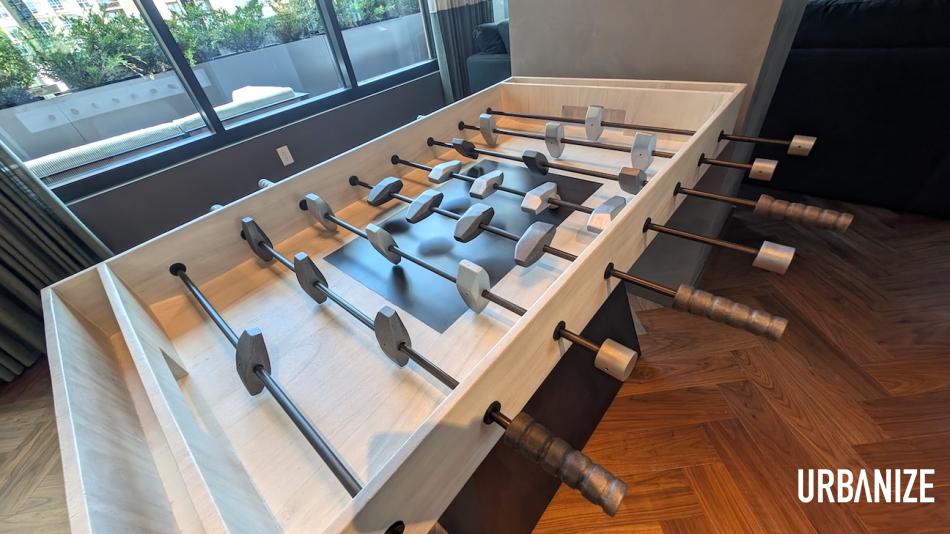 Not your cousin’s foosball table. Josh Green/Urbanize Atlanta
Not your cousin’s foosball table. Josh Green/Urbanize Atlanta
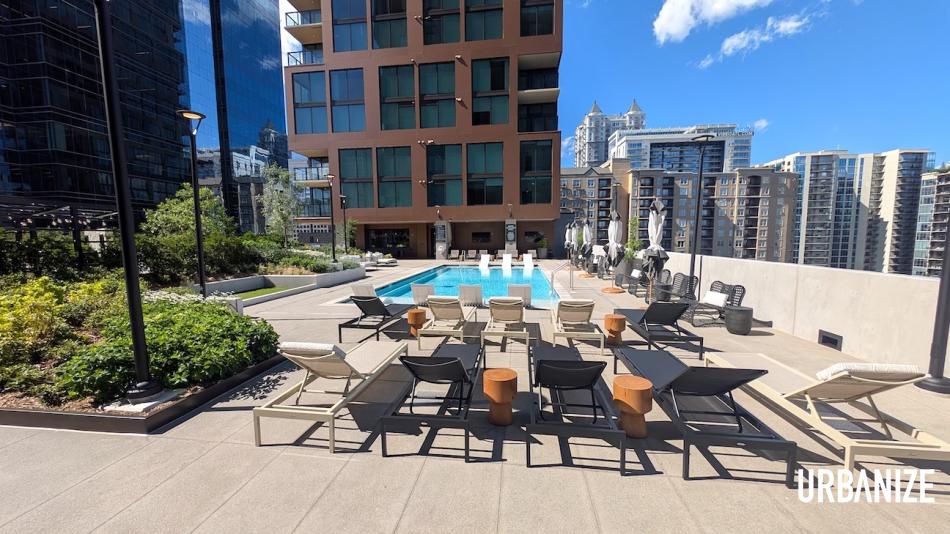 Here we mosey out to the shared amenities level, positioned over the parking podium, between both towers. Josh Green/Urbanize Atlanta
Here we mosey out to the shared amenities level, positioned over the parking podium, between both towers. Josh Green/Urbanize Atlanta
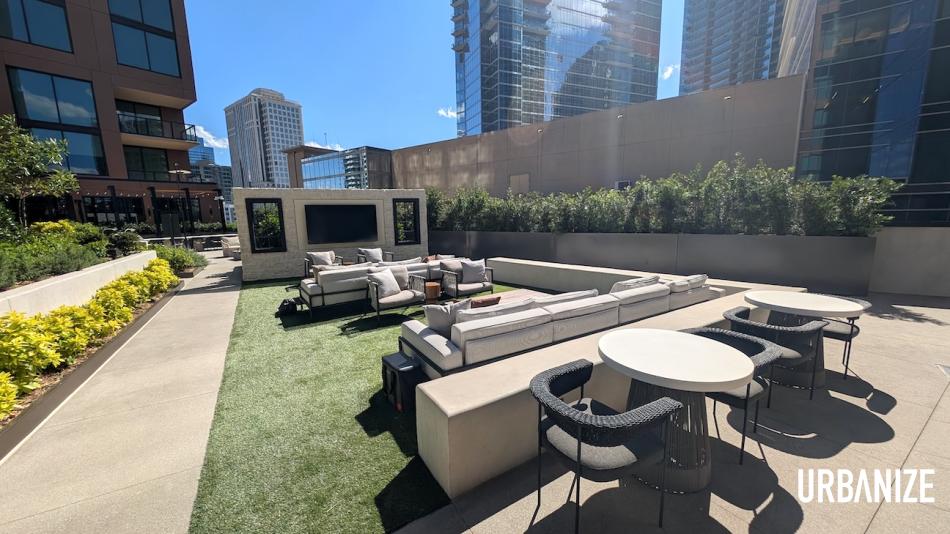 Flourishing gardens and an outdoor lounge near the Juniper Street side of the towers. Josh Green/Urbanize Atlanta
Flourishing gardens and an outdoor lounge near the Juniper Street side of the towers. Josh Green/Urbanize Atlanta
 North face of The Juniper tower, as seen from the property’s main pool. Josh Green/Urbanize Atlanta
North face of The Juniper tower, as seen from the property’s main pool. Josh Green/Urbanize Atlanta
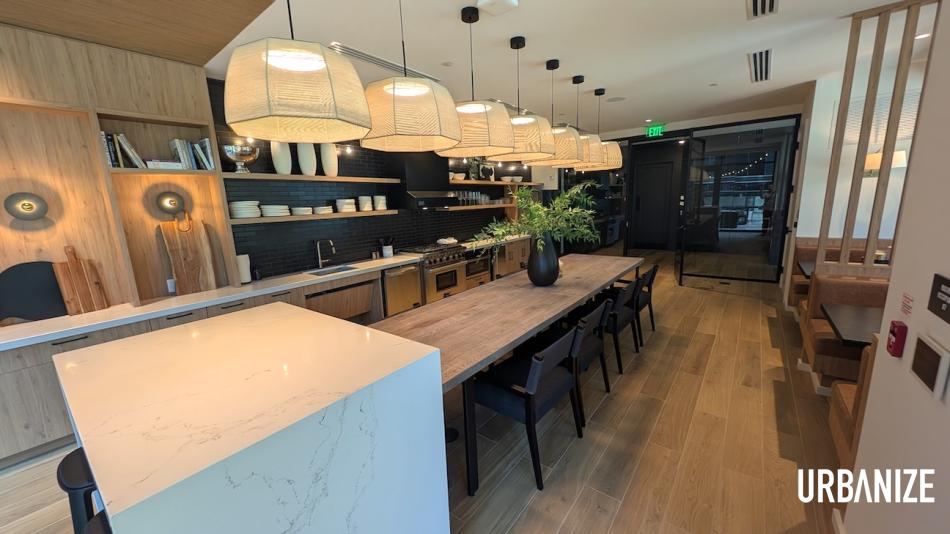 The “social kitchen” at the more moderately priced The Juniper, or the north tower. (Not exactly roughing it). Josh Green/Urbanize Atlanta
The “social kitchen” at the more moderately priced The Juniper, or the north tower. (Not exactly roughing it). Josh Green/Urbanize Atlanta
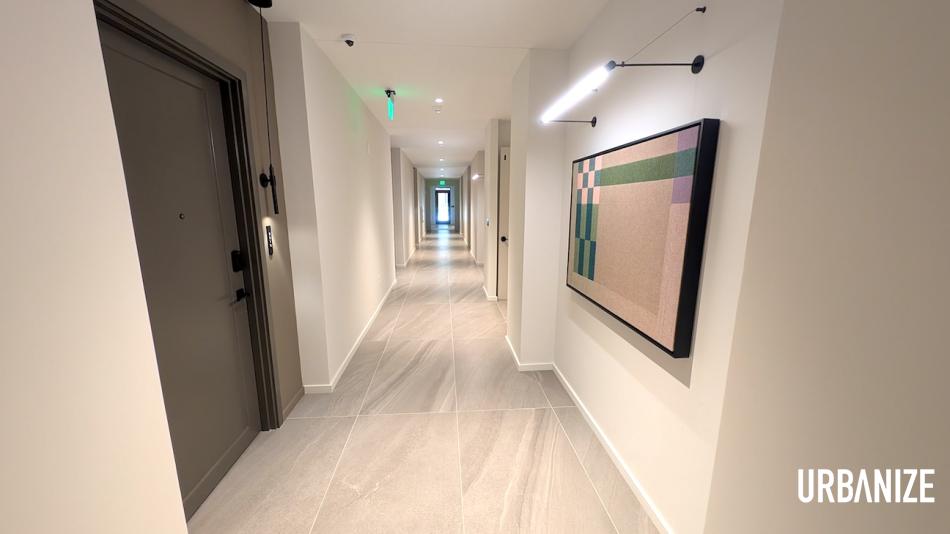 Example of a The Juniper hallway between units. Josh Green/Urbanize Atlanta
Example of a The Juniper hallway between units. Josh Green/Urbanize Atlanta
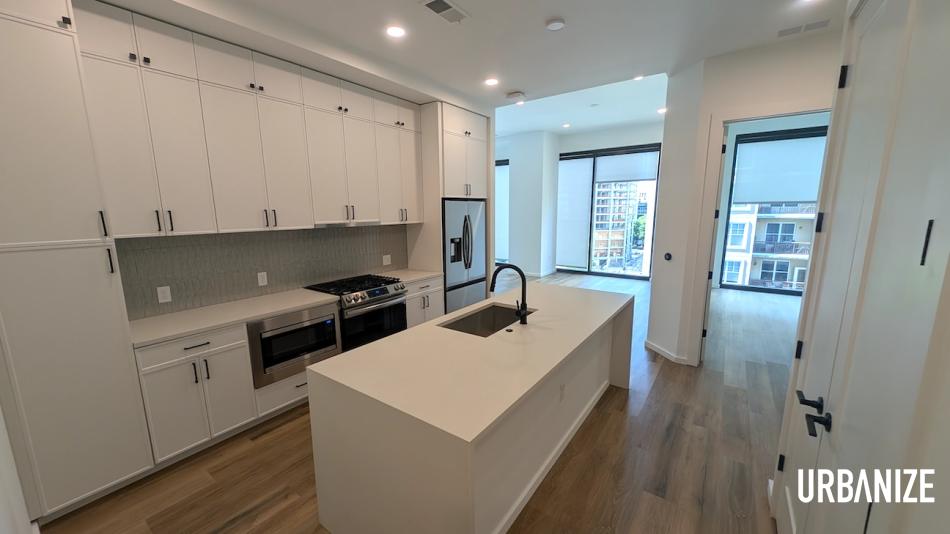 Interiors of a ninth-floor, two-bedroom, two-bathroom The Juniper unit. Josh Green/Urbanize Atlanta
Interiors of a ninth-floor, two-bedroom, two-bathroom The Juniper unit. Josh Green/Urbanize Atlanta
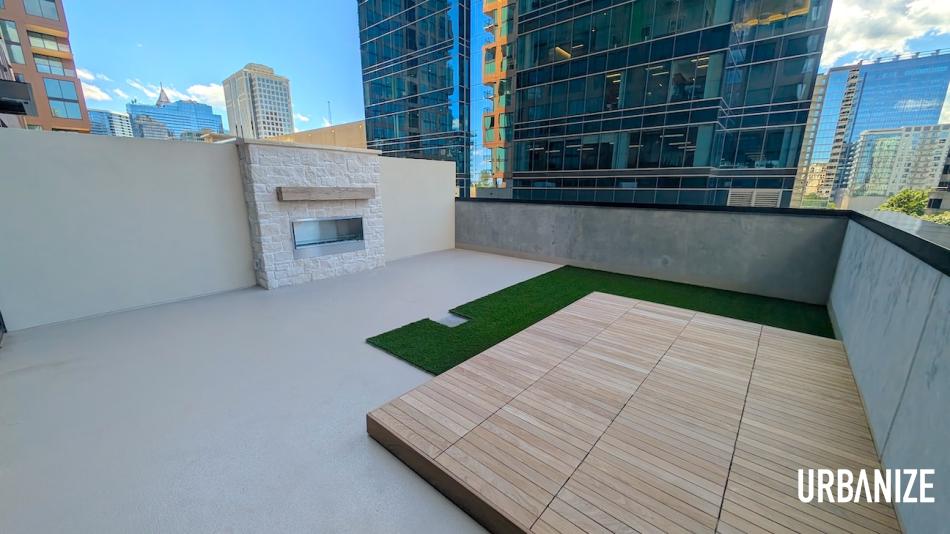 One of four absurdly large apartment terraces on the ninth floor with a fireplace. “It almost doubles the square footage,” notes Alexander. Josh Green/Urbanize Atlanta
One of four absurdly large apartment terraces on the ninth floor with a fireplace. “It almost doubles the square footage,” notes Alexander. Josh Green/Urbanize Atlanta
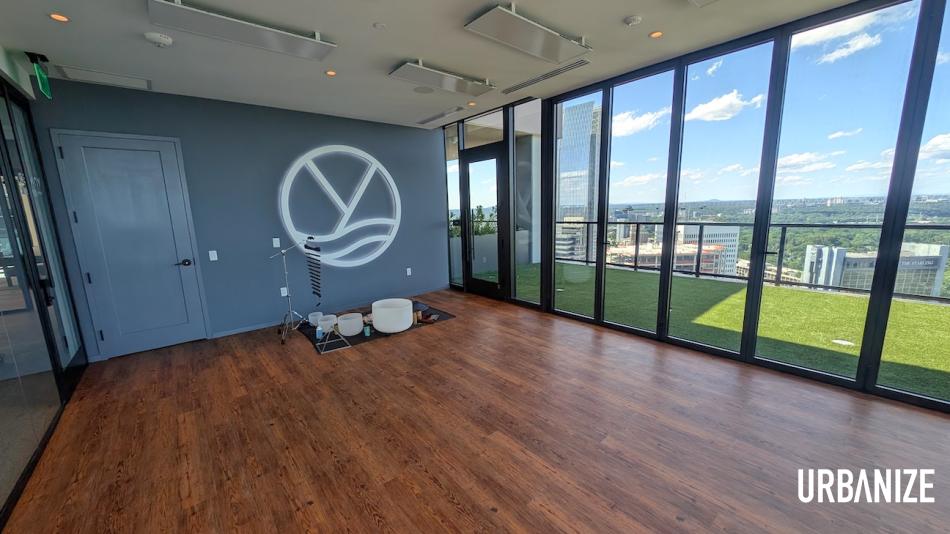 Yonder Yoga’s sound-bath and hot-yoga facilities on the tower’s top floor, with a collapsable NanaWall at right for nice days. Josh Green/Urbanize Atlanta
Yonder Yoga’s sound-bath and hot-yoga facilities on the tower’s top floor, with a collapsable NanaWall at right for nice days. Josh Green/Urbanize Atlanta
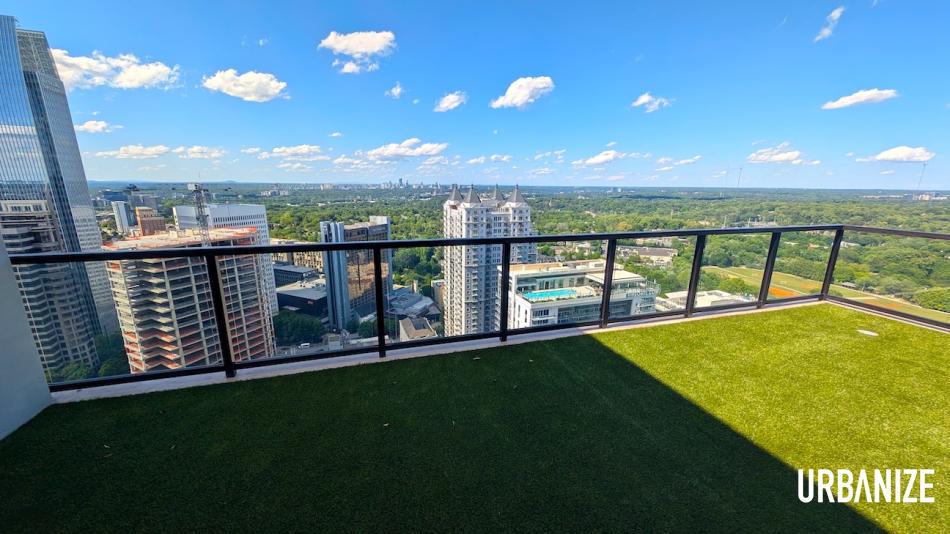 Northeast-facing outdoor exercise terrace. Josh Green/Urbanize Atlanta
Northeast-facing outdoor exercise terrace. Josh Green/Urbanize Atlanta
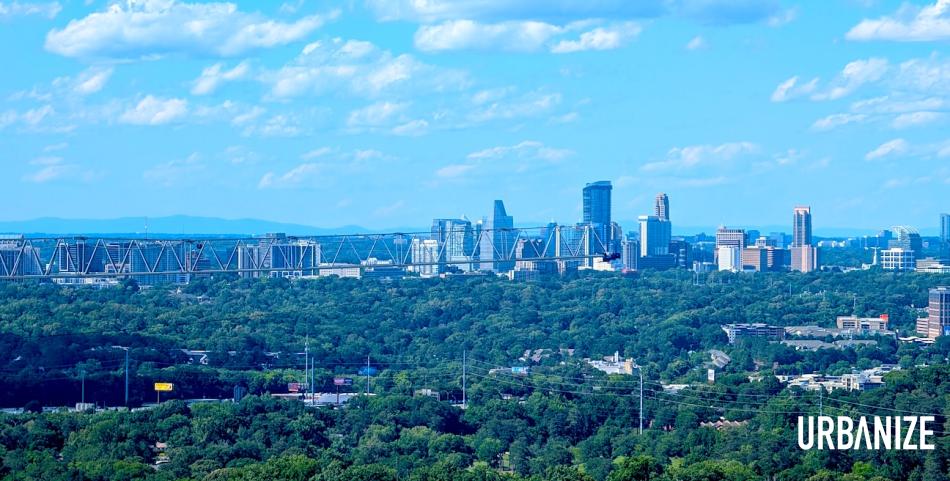 Views clear to the North Georgia Mountains (and Buckhead) from the turfed outdoor yoga zone.Josh Green/Urbanize Atlanta
Views clear to the North Georgia Mountains (and Buckhead) from the turfed outdoor yoga zone.Josh Green/Urbanize Atlanta
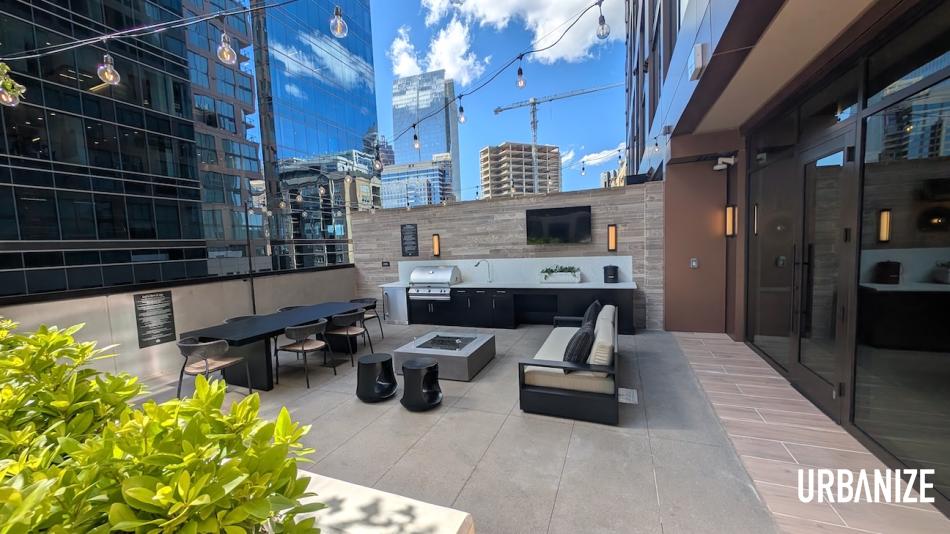 Outdoor kitchen with views to Midtown’s everlasting skeletal eyesore. Josh Green/Urbanize Atlanta
Outdoor kitchen with views to Midtown’s everlasting skeletal eyesore. Josh Green/Urbanize Atlanta
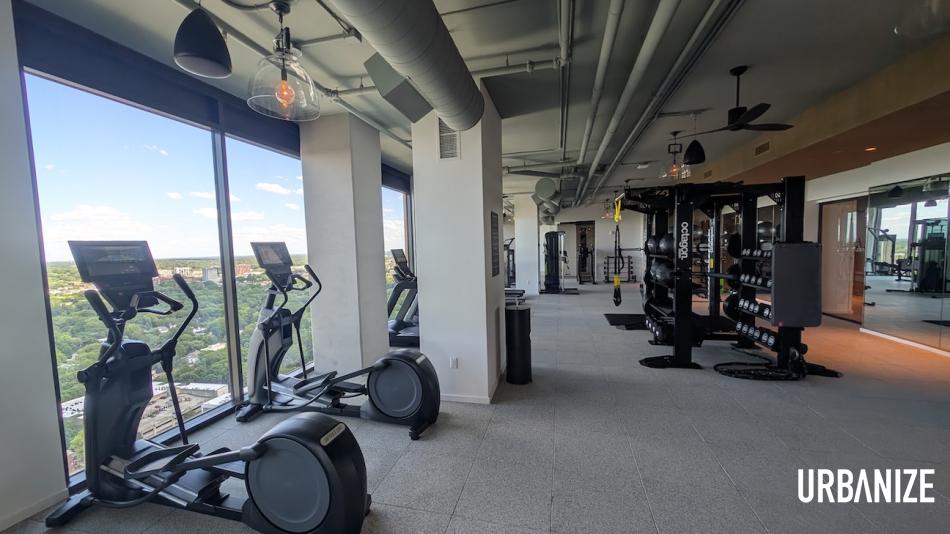 The larger Juniper building fitness center on the 37th floor. Josh Green/Urbanize Atlanta
The larger Juniper building fitness center on the 37th floor. Josh Green/Urbanize Atlanta
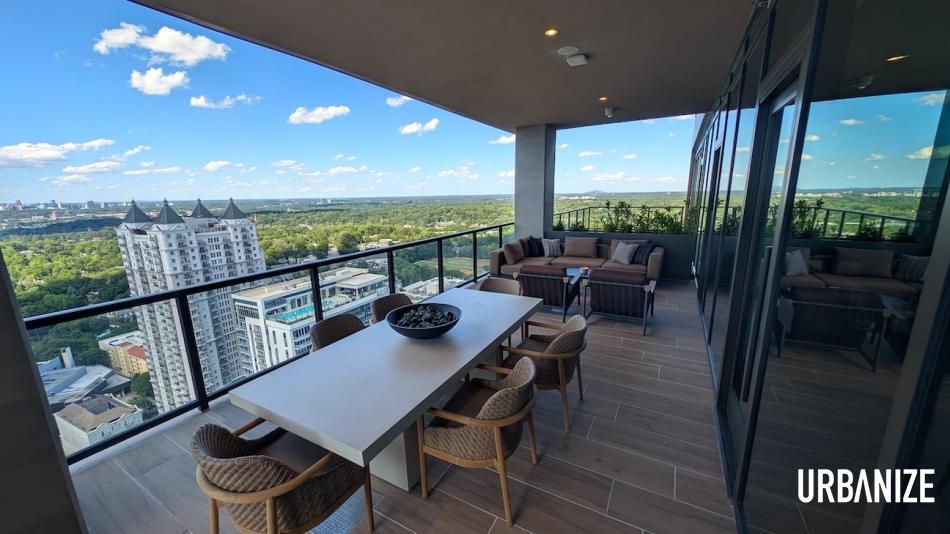 Moving to the rooftop The Commons area at The Juniper tower. Josh Green/Urbanize Atlanta
Moving to the rooftop The Commons area at The Juniper tower. Josh Green/Urbanize Atlanta
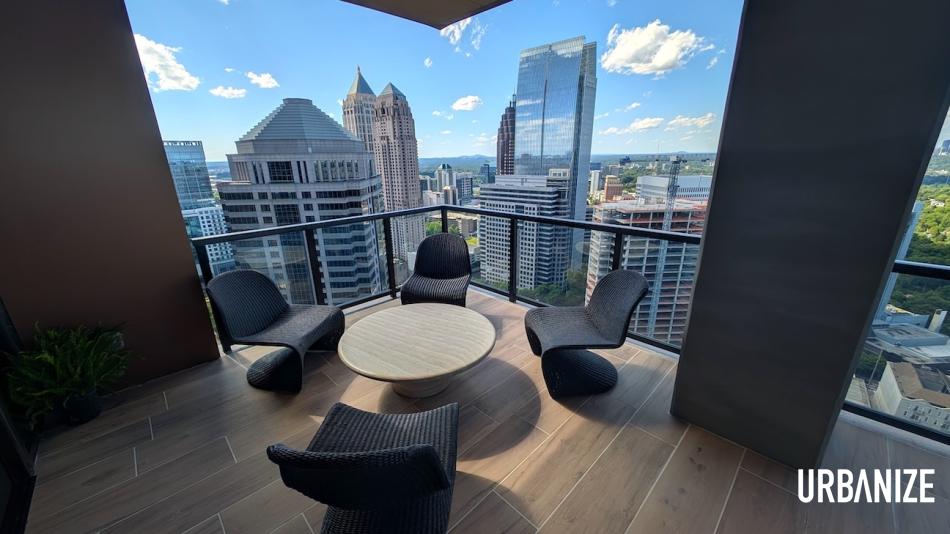 Social space at The Juniper building’s top, northwestern corner. Josh Green/Urbanize Atlanta
Social space at The Juniper building’s top, northwestern corner. Josh Green/Urbanize Atlanta
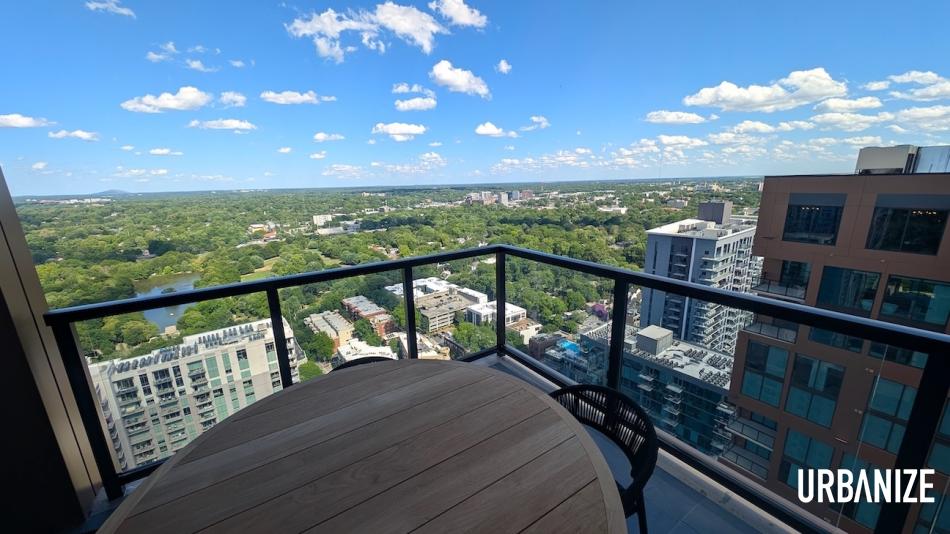 Views to Ponce City Market and New City’s Fourth Ward project from The Juniper’s southeastern corner. Josh Green/Urbanize Atlanta
Views to Ponce City Market and New City’s Fourth Ward project from The Juniper’s southeastern corner. Josh Green/Urbanize Atlanta
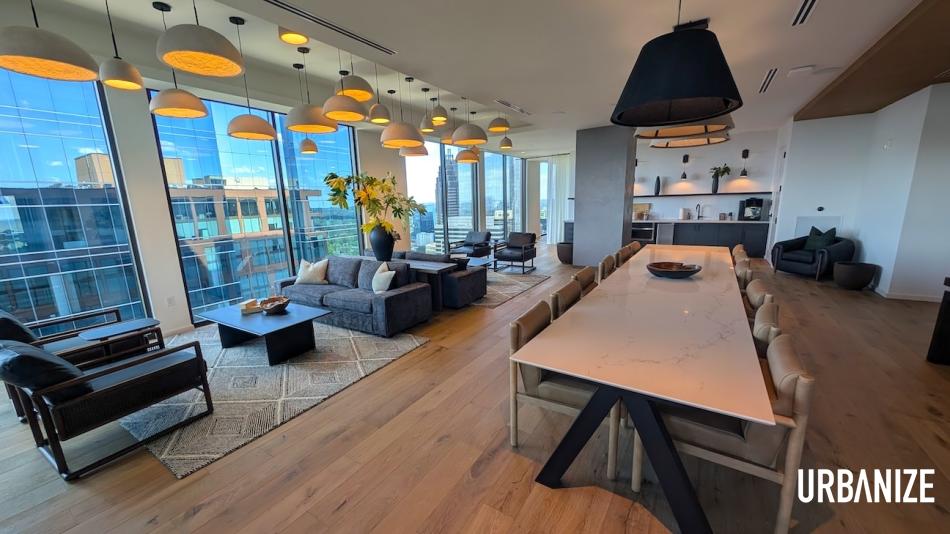 A Commons kitchen and hangout zone. Josh Green/Urbanize Atlanta
A Commons kitchen and hangout zone. Josh Green/Urbanize Atlanta
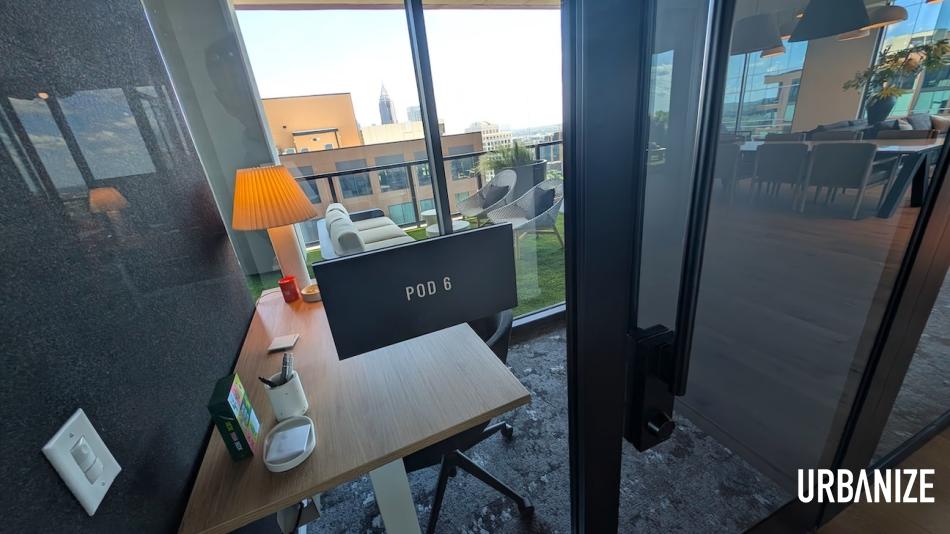 Reservable coworking pods on the top floor. Josh Green/Urbanize Atlanta
Reservable coworking pods on the top floor. Josh Green/Urbanize Atlanta
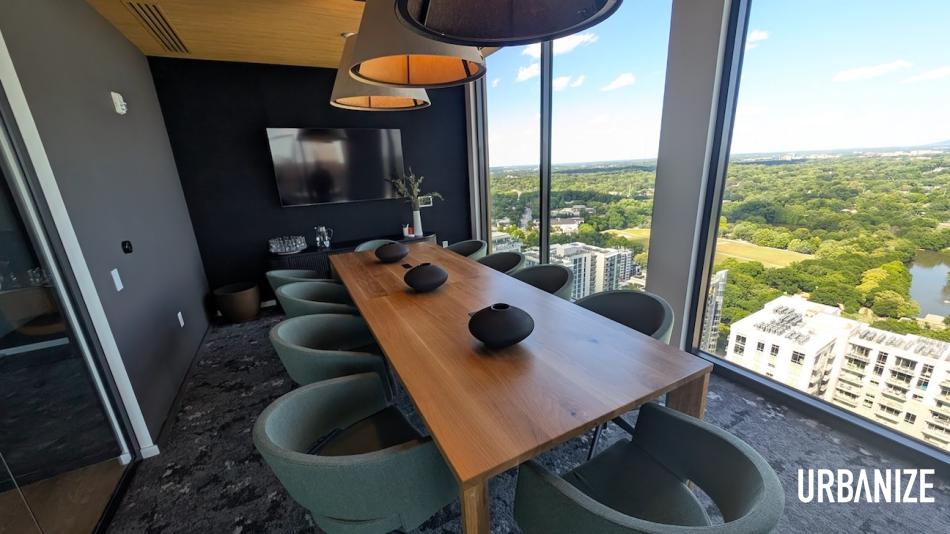 A boardroom overlooking Piedmont Park. Josh Green/Urbanize Atlanta
A boardroom overlooking Piedmont Park. Josh Green/Urbanize Atlanta
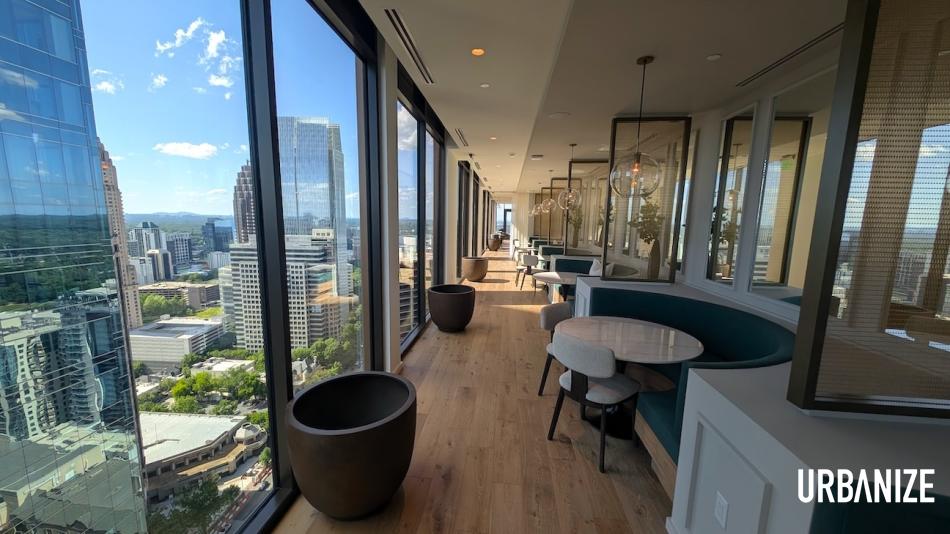 The tour concludes at this unique feature—a row of versatile banquets with views. “It’s restrained," says Alexander of the overall design, "but confident and sure of itself.” Josh Green/Urbanize Atlanta
The tour concludes at this unique feature—a row of versatile banquets with views. “It’s restrained," says Alexander of the overall design, "but confident and sure of itself.” Josh Green/Urbanize Atlanta
Subtitle Upscale but understated, block-changing Juniper Street development impresses—for a price
Neighborhood Midtown
Background Image
Image
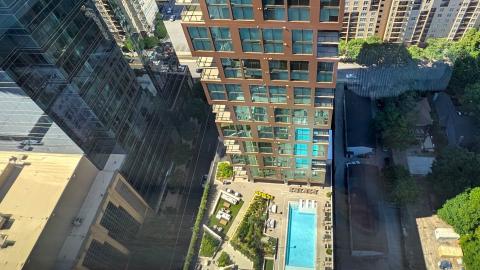
Associated Project
1081 Juniper Street Building 1 1081 Juniper Street Building 2
Before/After Images
Sponsored Post Off

